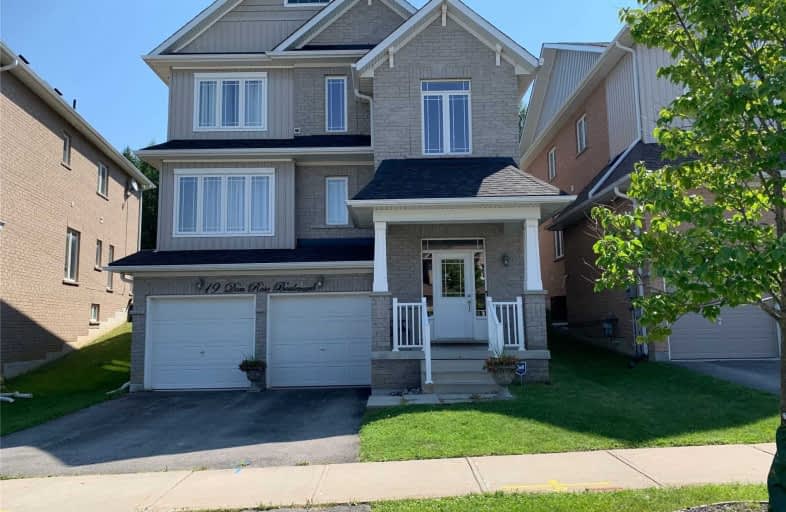Sold on Sep 02, 2020
Note: Property is not currently for sale or for rent.

-
Type: Detached
-
Style: 2-Storey
-
Lot Size: 38 x 114 Feet
-
Age: 6-15 years
-
Taxes: $4,516 per year
-
Days on Site: 5 Days
-
Added: Aug 28, 2020 (5 days on market)
-
Updated:
-
Last Checked: 2 months ago
-
MLS®#: N4889496
-
Listed By: Sutton group future realty inc., brokerage
Location! Location! Location! Fabulous Family Home On Quiet Child-Safe Cul-De-Sac. Very Bright Open Concept With Most Desirable Floor Plan. Peaceful Fully Fenced Yard Backing Onto Private Forest. Loaded With Features Includes 9' Ceilings On Main Floor, Hardwood, Beautiful Centre Island,Granite Counters. Fin.Rec Room With Walk-In From Garage & R/I 3 Pc. Bath. 2nd Floor Laundry.This Home Is A Must See! Sec.System Can Be Assumed Or Removed Professionally.
Extras
Incl: C/Vac (As Is Condition) & Access.Incl Powerhead,All Blinds All Elfs, B/In Micro, B/I D/W, 2 Garage Dr Openers, 2 Remotes, Water Soft..Excl: All Fabric W/Covers, 4 Vent Covers,Mirror In 2 Pc., Shelving & Cabinets In Garage
Property Details
Facts for 19 Don Rose Boulevard, East Gwillimbury
Status
Days on Market: 5
Last Status: Sold
Sold Date: Sep 02, 2020
Closed Date: Nov 30, 2020
Expiry Date: Nov 01, 2020
Sold Price: $850,000
Unavailable Date: Sep 02, 2020
Input Date: Aug 28, 2020
Property
Status: Sale
Property Type: Detached
Style: 2-Storey
Age: 6-15
Area: East Gwillimbury
Community: Mt Albert
Availability Date: 60 Days/Tba
Inside
Bedrooms: 4
Bathrooms: 3
Kitchens: 1
Rooms: 8
Den/Family Room: Yes
Air Conditioning: Central Air
Fireplace: Yes
Laundry Level: Upper
Central Vacuum: Y
Washrooms: 3
Building
Basement: Finished
Basement 2: Full
Heat Type: Forced Air
Heat Source: Gas
Exterior: Brick
Water Supply: Municipal
Special Designation: Unknown
Parking
Driveway: Private
Garage Spaces: 2
Garage Type: Attached
Covered Parking Spaces: 2
Total Parking Spaces: 4
Fees
Tax Year: 2020
Tax Legal Description: Lot 6, Plan 65M4151
Taxes: $4,516
Highlights
Feature: Cul De Sac
Feature: Golf
Feature: Grnbelt/Conserv
Feature: Library
Feature: Park
Feature: School
Land
Cross Street: Hwy 48/Mt Albert Rd/
Municipality District: East Gwillimbury
Fronting On: East
Pool: None
Sewer: Sewers
Lot Depth: 114 Feet
Lot Frontage: 38 Feet
Lot Irregularities: Grading Easement Inst
Acres: < .50
Zoning: Residential
Additional Media
- Virtual Tour: https://advirtours.view.property/1493492?idx=1
Rooms
Room details for 19 Don Rose Boulevard, East Gwillimbury
| Type | Dimensions | Description |
|---|---|---|
| Kitchen Main | 4.21 x 6.67 | Ceramic Floor, Granite Counter, Eat-In Kitchen |
| Family Main | 4.26 x 5.30 | Hardwood Floor, Crown Moulding, Gas Fireplace |
| Dining Main | 4.00 x 5.55 | Hardwood Floor, Crown Moulding |
| Living Main | 3.55 x 4.21 | Hardwood Floor, Crown Moulding |
| Master 2nd | 4.29 x 4.68 | Broadloom, W/I Closet, 5 Pc Ensuite |
| Br 2nd | 3.00 x 4.15 | Broadloom, Closet |
| Br 2nd | 3.01 x 3.34 | Broadloom, Closet |
| Br 2nd | 3.10 x 3.26 | Broadloom, Closet |
| Rec Bsmt | 6.84 x 8.22 | Concrete Floor |
| XXXXXXXX | XXX XX, XXXX |
XXXX XXX XXXX |
$XXX,XXX |
| XXX XX, XXXX |
XXXXXX XXX XXXX |
$XXX,XXX | |
| XXXXXXXX | XXX XX, XXXX |
XXXXXXX XXX XXXX |
|
| XXX XX, XXXX |
XXXXXX XXX XXXX |
$XXX,XXX | |
| XXXXXXXX | XXX XX, XXXX |
XXXXXXX XXX XXXX |
|
| XXX XX, XXXX |
XXXXXX XXX XXXX |
$XXX,XXX | |
| XXXXXXXX | XXX XX, XXXX |
XXXXXXX XXX XXXX |
|
| XXX XX, XXXX |
XXXXXX XXX XXXX |
$XXX,XXX | |
| XXXXXXXX | XXX XX, XXXX |
XXXXXXX XXX XXXX |
|
| XXX XX, XXXX |
XXXXXX XXX XXXX |
$XXX,XXX | |
| XXXXXXXX | XXX XX, XXXX |
XXXXXXX XXX XXXX |
|
| XXX XX, XXXX |
XXXXXX XXX XXXX |
$XXX,XXX |
| XXXXXXXX XXXX | XXX XX, XXXX | $850,000 XXX XXXX |
| XXXXXXXX XXXXXX | XXX XX, XXXX | $849,900 XXX XXXX |
| XXXXXXXX XXXXXXX | XXX XX, XXXX | XXX XXXX |
| XXXXXXXX XXXXXX | XXX XX, XXXX | $799,900 XXX XXXX |
| XXXXXXXX XXXXXXX | XXX XX, XXXX | XXX XXXX |
| XXXXXXXX XXXXXX | XXX XX, XXXX | $879,900 XXX XXXX |
| XXXXXXXX XXXXXXX | XXX XX, XXXX | XXX XXXX |
| XXXXXXXX XXXXXX | XXX XX, XXXX | $939,800 XXX XXXX |
| XXXXXXXX XXXXXXX | XXX XX, XXXX | XXX XXXX |
| XXXXXXXX XXXXXX | XXX XX, XXXX | $939,000 XXX XXXX |
| XXXXXXXX XXXXXXX | XXX XX, XXXX | XXX XXXX |
| XXXXXXXX XXXXXX | XXX XX, XXXX | $850,000 XXX XXXX |

Our Lady of Good Counsel Catholic Elementary School
Elementary: CatholicSharon Public School
Elementary: PublicBallantrae Public School
Elementary: PublicScott Central Public School
Elementary: PublicMount Albert Public School
Elementary: PublicRobert Munsch Public School
Elementary: PublicÉSC Pape-François
Secondary: CatholicOur Lady of the Lake Catholic College High School
Secondary: CatholicSacred Heart Catholic High School
Secondary: CatholicKeswick High School
Secondary: PublicHuron Heights Secondary School
Secondary: PublicNewmarket High School
Secondary: Public- 3 bath
- 4 bed
- 2000 sqft
4435 Mount Albert Road, East Gwillimbury, Ontario • L0G 1M0 • Rural East Gwillimbury
- 3 bath
- 4 bed
91 Mainprize Crescent, East Gwillimbury, Ontario • L0G 1M0 • Mt Albert




