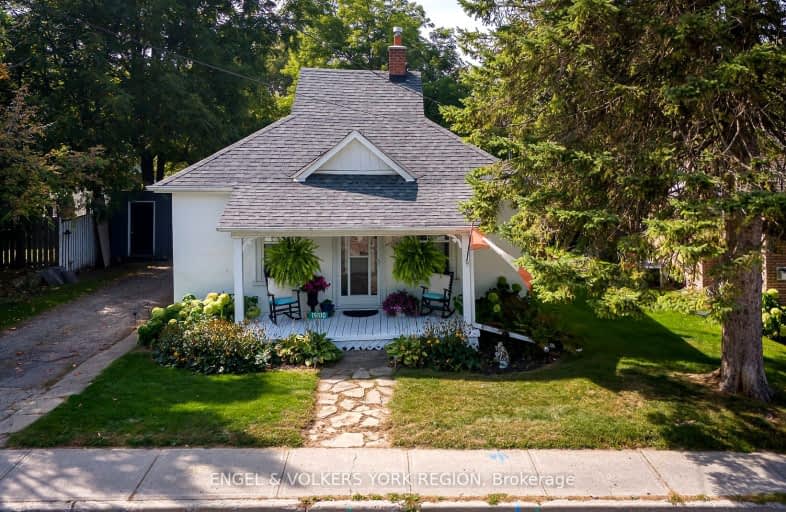Car-Dependent
- Most errands require a car.
49
/100
Somewhat Bikeable
- Almost all errands require a car.
19
/100

Our Lady of Good Counsel Catholic Elementary School
Elementary: Catholic
10.61 km
Sharon Public School
Elementary: Public
11.59 km
Ballantrae Public School
Elementary: Public
10.84 km
Scott Central Public School
Elementary: Public
8.19 km
Mount Albert Public School
Elementary: Public
0.56 km
Robert Munsch Public School
Elementary: Public
0.56 km
Our Lady of the Lake Catholic College High School
Secondary: Catholic
14.74 km
Sutton District High School
Secondary: Public
18.86 km
Sacred Heart Catholic High School
Secondary: Catholic
13.75 km
Keswick High School
Secondary: Public
15.22 km
Huron Heights Secondary School
Secondary: Public
13.62 km
Newmarket High School
Secondary: Public
14.14 km
-
Valleyview Park
175 Walter English Dr (at Petal Av), East Gwillimbury ON 11.81km -
Anchor Park
East Gwillimbury ON 14.76km -
East Gwillimbury Community Centre Playground
East Gwillimbury ON 14.88km
-
BMO Bank of Montreal
18233 Leslie St, Newmarket ON L3Y 7V1 11.76km -
Scotiabank
18233 Leslie St, Newmarket ON L3Y 7V1 11.83km -
TD Bank Financial Group
1155 Davis Dr, Newmarket ON L3Y 8R1 12.35km


