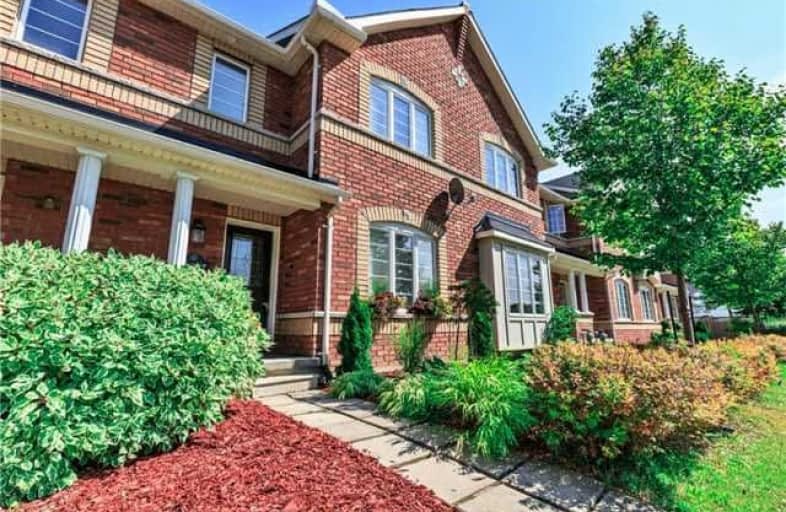Sold on Mar 12, 2018
Note: Property is not currently for sale or for rent.

-
Type: Att/Row/Twnhouse
-
Style: 2-Storey
-
Size: 1500 sqft
-
Lot Size: 20.01 x 115.03 Feet
-
Age: No Data
-
Taxes: $2,775 per year
-
Days on Site: 41 Days
-
Added: Sep 07, 2019 (1 month on market)
-
Updated:
-
Last Checked: 2 months ago
-
MLS®#: N4030278
-
Listed By: Century 21 heritage group ltd., brokerage
Beautiful Three Bedroom Townhome Located Within Minutes To Newmarket, Bradford And The Go Train. This Wonderful Home Features Hardwood Floors And California Shutters Throughout. Master Bedroom With Ensuite Bathroom And Walk-In Closet. The Home Is Meticulously Maintained. The Large Eat-In Kitchen Features Granite Counters, Custom Backsplash, Stainless Steel Appliances, A Convenient Breakfast Bar And Ample Amounts Of Cupboard Space. Please See Virtual Tour
Extras
The Open Concept Floor Plan Makes For Great Entertaining Space. Walk-Out From Kitchen To Large Deck. Detached Single Car Garage. Updated Lighting. Unfinished Basement With Rough-In For Bathroom And Cantina Is Awaiting Your Personal Touch!
Property Details
Facts for 19247 Yonge Street, East Gwillimbury
Status
Days on Market: 41
Last Status: Sold
Sold Date: Mar 12, 2018
Closed Date: Apr 30, 2018
Expiry Date: Jul 27, 2018
Sold Price: $581,000
Unavailable Date: Mar 12, 2018
Input Date: Jan 29, 2018
Property
Status: Sale
Property Type: Att/Row/Twnhouse
Style: 2-Storey
Size (sq ft): 1500
Area: East Gwillimbury
Community: Holland Landing
Availability Date: Tba
Inside
Bedrooms: 3
Bathrooms: 3
Kitchens: 1
Rooms: 7
Den/Family Room: Yes
Air Conditioning: Central Air
Fireplace: No
Washrooms: 3
Building
Basement: Unfinished
Heat Type: Forced Air
Heat Source: Gas
Exterior: Brick
Water Supply: Municipal
Special Designation: Unknown
Other Structures: Greenhouse
Parking
Driveway: Private
Garage Spaces: 1
Garage Type: Detached
Covered Parking Spaces: 2
Total Parking Spaces: 3
Fees
Tax Year: 2017
Tax Legal Description: Plan 98 W Pt Lot 30 Rp 65R30028 Part 5
Taxes: $2,775
Highlights
Feature: Library
Feature: Park
Feature: Place Of Worship
Feature: School
Land
Cross Street: Old Yonge St/Mount A
Municipality District: East Gwillimbury
Fronting On: East
Pool: None
Sewer: Sewers
Lot Depth: 115.03 Feet
Lot Frontage: 20.01 Feet
Additional Media
- Virtual Tour: http://www.19247yonge.com/unbranded/
Rooms
Room details for 19247 Yonge Street, East Gwillimbury
| Type | Dimensions | Description |
|---|---|---|
| Kitchen Main | 3.16 x 6.79 | Granite Counter, Custom Backsplash, Breakfast Bar |
| Breakfast Main | 3.16 x 6.79 | Ceramic Floor, W/O To Deck, Combined W/Kitchen |
| Living Main | 2.59 x 3.41 | Hardwood Floor, Open Concept, California Shutters |
| Family Main | 3.33 x 4.36 | Hardwood Floor, Large Window, California Shutters |
| Master 2nd | 3.76 x 4.30 | Hardwood Floor, 4 Pc Ensuite, W/I Closet |
| Br 2nd | 3.10 x 4.37 | Hardwood Floor, Double Closet, California Shutters |
| Br 2nd | 2.77 x 2.76 | Hardwood Floor, Double Closet, California Shutters |
| XXXXXXXX | XXX XX, XXXX |
XXXX XXX XXXX |
$XXX,XXX |
| XXX XX, XXXX |
XXXXXX XXX XXXX |
$XXX,XXX | |
| XXXXXXXX | XXX XX, XXXX |
XXXXXXXX XXX XXXX |
|
| XXX XX, XXXX |
XXXXXX XXX XXXX |
$XXX,XXX | |
| XXXXXXXX | XXX XX, XXXX |
XXXXXXX XXX XXXX |
|
| XXX XX, XXXX |
XXXXXX XXX XXXX |
$XXX,XXX |
| XXXXXXXX XXXX | XXX XX, XXXX | $581,000 XXX XXXX |
| XXXXXXXX XXXXXX | XXX XX, XXXX | $586,000 XXX XXXX |
| XXXXXXXX XXXXXXXX | XXX XX, XXXX | XXX XXXX |
| XXXXXXXX XXXXXX | XXX XX, XXXX | $599,000 XXX XXXX |
| XXXXXXXX XXXXXXX | XXX XX, XXXX | XXX XXXX |
| XXXXXXXX XXXXXX | XXX XX, XXXX | $619,000 XXX XXXX |

ÉÉC Jean-Béliveau
Elementary: CatholicGood Shepherd Catholic Elementary School
Elementary: CatholicHolland Landing Public School
Elementary: PublicPark Avenue Public School
Elementary: PublicPoplar Bank Public School
Elementary: PublicPhoebe Gilman Public School
Elementary: PublicBradford Campus
Secondary: PublicDr John M Denison Secondary School
Secondary: PublicSacred Heart Catholic High School
Secondary: CatholicSir William Mulock Secondary School
Secondary: PublicHuron Heights Secondary School
Secondary: PublicNewmarket High School
Secondary: Public

