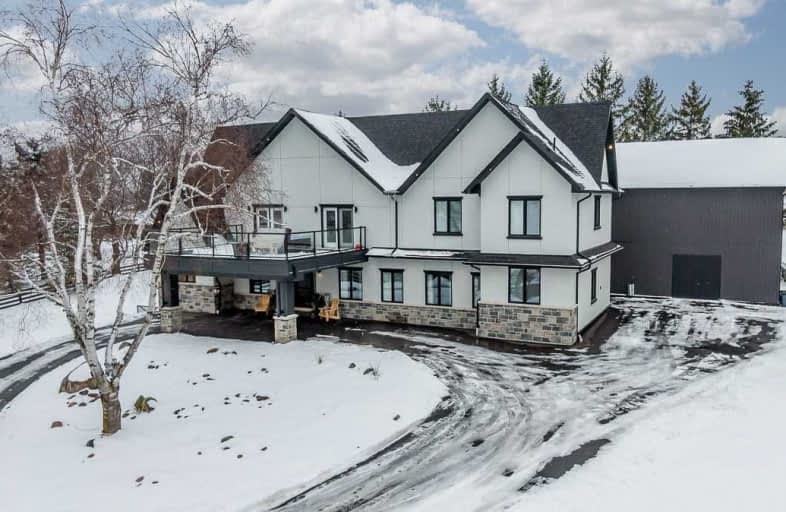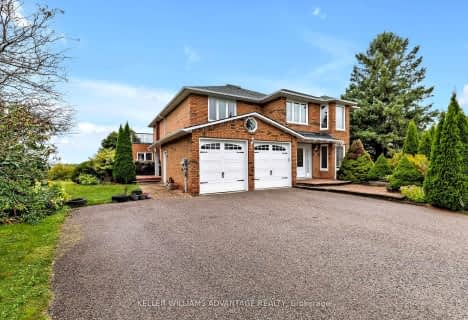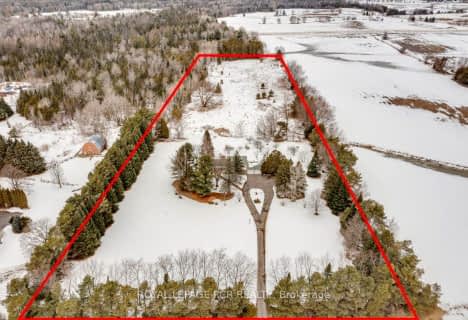Sold on Feb 17, 2021
Note: Property is not currently for sale or for rent.

-
Type: Detached
-
Style: 2-Storey
-
Lot Size: 174.02 x 166.99 Feet
-
Age: 0-5 years
-
Taxes: $3,288 per year
-
Days on Site: 41 Days
-
Added: Jan 07, 2021 (1 month on market)
-
Updated:
-
Last Checked: 3 months ago
-
MLS®#: N5078040
-
Listed By: Lander realty inc., brokerage
You Won't Believe Your Eyes. Luxury Finishings Throughout This Custom Built 2 Y/O Home W/Over 3000 Sqft. Are You Looking To Get Out Of The City Surrounded By The Sounds Of Nature, For A Kitchen Of Your Dreams, & A Master Retreat? This House Won't Disappoint! This Stunning Open Concept Home W/Soaring Ceilings, Flr-Ceiling F/P, Master Suite W/6 Pc Ensuite & W/I Dressing Rm Should Be In A Magazine. 2nd Flr Terrace W/Hot Tub & Gas Fire Pit W/Views For Miles*
Extras
Fully Finished Lower Level W/Walk-Up & R/I For Kitchen. Separate Workshop/Garage (40Ftx27Ft W/20Ft Ceilings) & Sep 200 Amp Panel. Fantastic Location Mins To Newmarket, Mt Albert, Eg Go Train, All Amenities & Highly Ranked Schools.
Property Details
Facts for 19308 McCowan Road, East Gwillimbury
Status
Days on Market: 41
Last Status: Sold
Sold Date: Feb 17, 2021
Closed Date: May 13, 2021
Expiry Date: Jun 07, 2021
Sold Price: $1,980,000
Unavailable Date: Feb 17, 2021
Input Date: Jan 07, 2021
Property
Status: Sale
Property Type: Detached
Style: 2-Storey
Age: 0-5
Area: East Gwillimbury
Community: Mt Albert
Availability Date: Tba
Inside
Bedrooms: 4
Bathrooms: 5
Kitchens: 1
Rooms: 7
Den/Family Room: No
Air Conditioning: Central Air
Fireplace: Yes
Laundry Level: Main
Washrooms: 5
Building
Basement: Finished
Basement 2: Sep Entrance
Heat Type: Forced Air
Heat Source: Propane
Exterior: Stone
Exterior: Stucco/Plaster
Water Supply Type: Drilled Well
Water Supply: Well
Special Designation: Unknown
Parking
Driveway: Pvt Double
Garage Spaces: 3
Garage Type: Detached
Covered Parking Spaces: 14
Total Parking Spaces: 17
Fees
Tax Year: 2020
Tax Legal Description: Pt Lt 13 Con 6 East Gwillimbury As In A69758A ; Eg
Taxes: $3,288
Highlights
Feature: Clear View
Feature: Fenced Yard
Land
Cross Street: Mccowan Rd & Mt Albe
Municipality District: East Gwillimbury
Fronting On: West
Parcel Number: 034460067
Pool: None
Sewer: Septic
Lot Depth: 166.99 Feet
Lot Frontage: 174.02 Feet
Additional Media
- Virtual Tour: https://www.youtube.com/embed/gickAH-k5MM
Rooms
Room details for 19308 McCowan Road, East Gwillimbury
| Type | Dimensions | Description |
|---|---|---|
| Great Rm Main | 5.79 x 7.32 | Porcelain Floor, Gas Fireplace, Open Concept |
| Dining Main | 5.79 x 7.32 | Porcelain Floor, Cathedral Ceiling, Combined W/Great Rm |
| Kitchen Main | 3.96 x 8.33 | Quartz Counter, Centre Island, Family Size Kitchen |
| 2nd Br Main | 3.06 x 4.98 | Hardwood Floor, 4 Pc Ensuite, W/I Closet |
| 3rd Br Main | 2.79 x 6.21 | Hardwood Floor, Semi Ensuite, Double Closet |
| 4th Br Main | 2.77 x 7.45 | Hardwood Floor, Semi Ensuite, Double Closet |
| Master 2nd | 4.67 x 7.72 | 6 Pc Ensuite, W/I Closet, Gas Fireplace |
| Family Bsmt | 7.38 x 21.69 | Walk-Up, 3 Pc Bath, Pot Lights |
| XXXXXXXX | XXX XX, XXXX |
XXXX XXX XXXX |
$X,XXX,XXX |
| XXX XX, XXXX |
XXXXXX XXX XXXX |
$X,XXX,XXX | |
| XXXXXXXX | XXX XX, XXXX |
XXXXXXX XXX XXXX |
|
| XXX XX, XXXX |
XXXXXX XXX XXXX |
$X,XXX,XXX | |
| XXXXXXXX | XXX XX, XXXX |
XXXXXXX XXX XXXX |
|
| XXX XX, XXXX |
XXXXXX XXX XXXX |
$X,XXX,XXX | |
| XXXXXXXX | XXX XX, XXXX |
XXXX XXX XXXX |
$XXX,XXX |
| XXX XX, XXXX |
XXXXXX XXX XXXX |
$XXX,XXX | |
| XXXXXXXX | XXX XX, XXXX |
XXXXXXXX XXX XXXX |
|
| XXX XX, XXXX |
XXXXXX XXX XXXX |
$XXX,XXX | |
| XXXXXXXX | XXX XX, XXXX |
XXXXXXX XXX XXXX |
|
| XXX XX, XXXX |
XXXXXX XXX XXXX |
$XXX,XXX | |
| XXXXXXXX | XXX XX, XXXX |
XXXXXXX XXX XXXX |
|
| XXX XX, XXXX |
XXXXXX XXX XXXX |
$XXX,XXX |
| XXXXXXXX XXXX | XXX XX, XXXX | $1,980,000 XXX XXXX |
| XXXXXXXX XXXXXX | XXX XX, XXXX | $1,999,999 XXX XXXX |
| XXXXXXXX XXXXXXX | XXX XX, XXXX | XXX XXXX |
| XXXXXXXX XXXXXX | XXX XX, XXXX | $2,490,000 XXX XXXX |
| XXXXXXXX XXXXXXX | XXX XX, XXXX | XXX XXXX |
| XXXXXXXX XXXXXX | XXX XX, XXXX | $2,888,000 XXX XXXX |
| XXXXXXXX XXXX | XXX XX, XXXX | $675,000 XXX XXXX |
| XXXXXXXX XXXXXX | XXX XX, XXXX | $688,888 XXX XXXX |
| XXXXXXXX XXXXXXXX | XXX XX, XXXX | XXX XXXX |
| XXXXXXXX XXXXXX | XXX XX, XXXX | $699,888 XXX XXXX |
| XXXXXXXX XXXXXXX | XXX XX, XXXX | XXX XXXX |
| XXXXXXXX XXXXXX | XXX XX, XXXX | $725,000 XXX XXXX |
| XXXXXXXX XXXXXXX | XXX XX, XXXX | XXX XXXX |
| XXXXXXXX XXXXXX | XXX XX, XXXX | $727,000 XXX XXXX |

Queensville Public School
Elementary: PublicOur Lady of Good Counsel Catholic Elementary School
Elementary: CatholicSharon Public School
Elementary: PublicBallantrae Public School
Elementary: PublicMount Albert Public School
Elementary: PublicRobert Munsch Public School
Elementary: PublicOur Lady of the Lake Catholic College High School
Secondary: CatholicDr John M Denison Secondary School
Secondary: PublicSacred Heart Catholic High School
Secondary: CatholicKeswick High School
Secondary: PublicHuron Heights Secondary School
Secondary: PublicNewmarket High School
Secondary: Public- 4 bath
- 5 bed
33 Hi View Drive, East Gwillimbury, Ontario • L0G 1M0 • Mt Albert
- 3 bath
- 5 bed
- 2500 sqft
3990 Mount Albert Road, East Gwillimbury, Ontario • L0G 1V0 • Sharon




