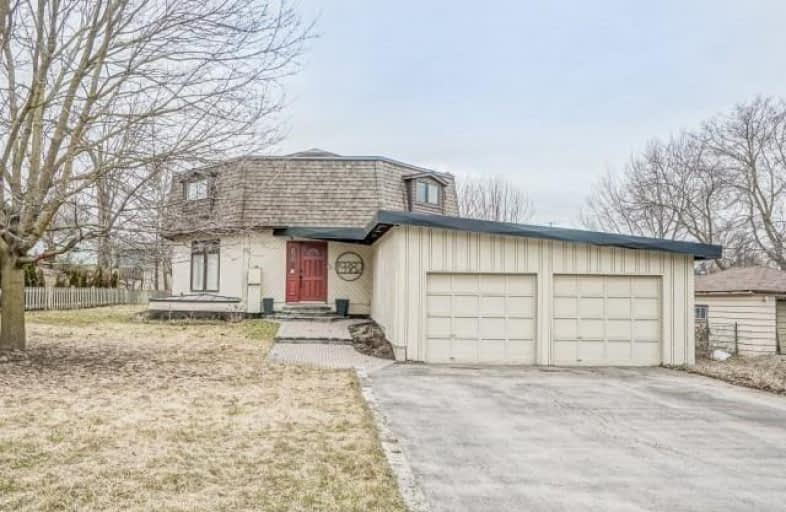Sold on Aug 12, 2019
Note: Property is not currently for sale or for rent.

-
Type: Detached
-
Style: 2-Storey
-
Size: 2000 sqft
-
Lot Size: 66.92 x 148 Feet
-
Age: 31-50 years
-
Taxes: $3,842 per year
-
Days on Site: 53 Days
-
Added: Sep 07, 2019 (1 month on market)
-
Updated:
-
Last Checked: 2 months ago
-
MLS®#: N4492267
-
Listed By: Homelife landmark realty inc., brokerage
Elegant Custom Home Offers Unparalleled Craftsmanship And Exceptional State Of The Art Finishes! This Custom Design Is Truly Remarkable Inside And Out. Features Include Large Quartz Counter Tops, Custom Windows Provide Plenty Of Natural Lighting, Sun Room, Gourmet Kitchen With Island (Great For Entertaining), Large Backyard With Ample Privacy And Gorgeous Master Suite. Professionally Workmanship Top To Bottom Make This The Ideal Home For Any Famil
Extras
Fridge, Stove, Wall Oven,Washer And Dryer,Elf's, Brand New French Shutters, Garage Entry To Basemen, Gas Fire Place In The Rec Room. Furnace 2016,Upper Roof 2010, Fully Equipped Salon In Basement
Property Details
Facts for 19382 Yonge Street, East Gwillimbury
Status
Days on Market: 53
Last Status: Sold
Sold Date: Aug 12, 2019
Closed Date: Oct 01, 2019
Expiry Date: Sep 30, 2019
Sold Price: $765,000
Unavailable Date: Aug 12, 2019
Input Date: Jun 20, 2019
Property
Status: Sale
Property Type: Detached
Style: 2-Storey
Size (sq ft): 2000
Age: 31-50
Area: East Gwillimbury
Community: Holland Landing
Availability Date: Flexible
Inside
Bedrooms: 4
Bathrooms: 4
Kitchens: 1
Rooms: 9
Den/Family Room: No
Air Conditioning: Central Air
Fireplace: Yes
Laundry Level: Upper
Central Vacuum: Y
Washrooms: 4
Utilities
Electricity: Yes
Gas: Yes
Cable: Yes
Telephone: Yes
Building
Basement: Finished
Heat Type: Forced Air
Heat Source: Gas
Exterior: Wood
Elevator: N
UFFI: No
Water Supply: Municipal
Special Designation: Unknown
Retirement: N
Parking
Driveway: Private
Garage Spaces: 2
Garage Type: Attached
Covered Parking Spaces: 4
Total Parking Spaces: 7
Fees
Tax Year: 2018
Tax Legal Description: Plan 76E Pt Lot 27 Pt Lot 28 Partial.
Taxes: $3,842
Highlights
Feature: Fenced Yard
Feature: Hospital
Feature: Library
Feature: Marina
Feature: School
Feature: School Bus Route
Land
Cross Street: Yonge & Brad Ford St
Municipality District: East Gwillimbury
Fronting On: West
Pool: None
Sewer: Sewers
Lot Depth: 148 Feet
Lot Frontage: 66.92 Feet
Rooms
Room details for 19382 Yonge Street, East Gwillimbury
| Type | Dimensions | Description |
|---|---|---|
| Kitchen Ground | 4.08 x 5.50 | Laminate |
| Dining Ground | 4.08 x 4.40 | Laminate |
| Living 2nd | 4.10 x 4.97 | Laminate |
| Master 2nd | 3.06 x 8.26 | Laminate |
| 2nd Br 2nd | 2.90 x 5.22 | Laminate |
| 3rd Br 2nd | 3.06 x 4.30 | Laminate |
| 4th Br 2nd | 3.07 x 3.36 | Laminate |
| Laundry 2nd | - | Tile Floor |
| Rec Bsmt | 7.16 x 8.12 | Broadloom |
| XXXXXXXX | XXX XX, XXXX |
XXXX XXX XXXX |
$XXX,XXX |
| XXX XX, XXXX |
XXXXXX XXX XXXX |
$XXX,XXX | |
| XXXXXXXX | XXX XX, XXXX |
XXXXXXX XXX XXXX |
|
| XXX XX, XXXX |
XXXXXX XXX XXXX |
$XXX,XXX | |
| XXXXXXXX | XXX XX, XXXX |
XXXXXXXX XXX XXXX |
|
| XXX XX, XXXX |
XXXXXX XXX XXXX |
$X,XXX | |
| XXXXXXXX | XXX XX, XXXX |
XXXXXXX XXX XXXX |
|
| XXX XX, XXXX |
XXXXXX XXX XXXX |
$XXX,XXX | |
| XXXXXXXX | XXX XX, XXXX |
XXXXXXX XXX XXXX |
|
| XXX XX, XXXX |
XXXXXX XXX XXXX |
$XXX,XXX | |
| XXXXXXXX | XXX XX, XXXX |
XXXXXXX XXX XXXX |
|
| XXX XX, XXXX |
XXXXXX XXX XXXX |
$XXX,XXX |
| XXXXXXXX XXXX | XXX XX, XXXX | $765,000 XXX XXXX |
| XXXXXXXX XXXXXX | XXX XX, XXXX | $789,900 XXX XXXX |
| XXXXXXXX XXXXXXX | XXX XX, XXXX | XXX XXXX |
| XXXXXXXX XXXXXX | XXX XX, XXXX | $799,900 XXX XXXX |
| XXXXXXXX XXXXXXXX | XXX XX, XXXX | XXX XXXX |
| XXXXXXXX XXXXXX | XXX XX, XXXX | $2,500 XXX XXXX |
| XXXXXXXX XXXXXXX | XXX XX, XXXX | XXX XXXX |
| XXXXXXXX XXXXXX | XXX XX, XXXX | $829,900 XXX XXXX |
| XXXXXXXX XXXXXXX | XXX XX, XXXX | XXX XXXX |
| XXXXXXXX XXXXXX | XXX XX, XXXX | $849,900 XXX XXXX |
| XXXXXXXX XXXXXXX | XXX XX, XXXX | XXX XXXX |
| XXXXXXXX XXXXXX | XXX XX, XXXX | $699,000 XXX XXXX |

ÉÉC Jean-Béliveau
Elementary: CatholicGood Shepherd Catholic Elementary School
Elementary: CatholicHolland Landing Public School
Elementary: PublicPark Avenue Public School
Elementary: PublicPoplar Bank Public School
Elementary: PublicPhoebe Gilman Public School
Elementary: PublicBradford Campus
Secondary: PublicDr John M Denison Secondary School
Secondary: PublicSacred Heart Catholic High School
Secondary: CatholicSir William Mulock Secondary School
Secondary: PublicHuron Heights Secondary School
Secondary: PublicNewmarket High School
Secondary: Public

