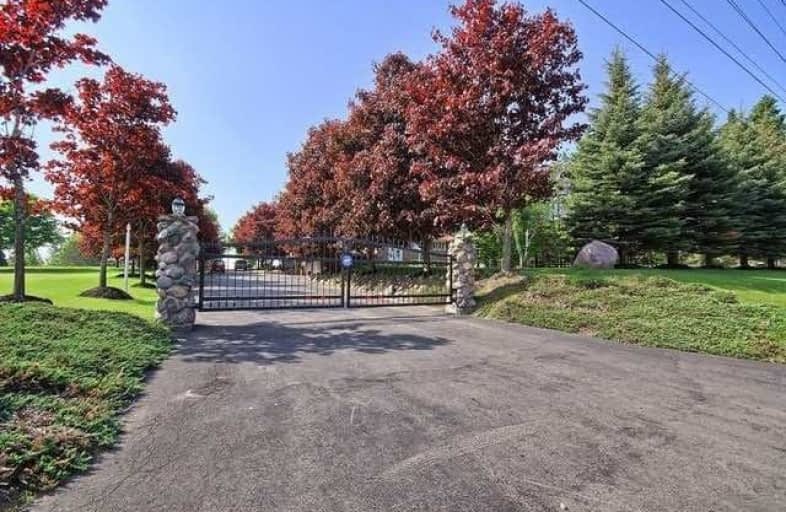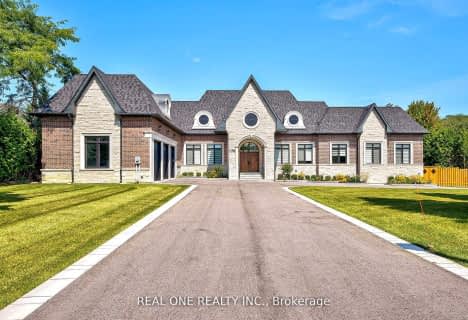Removed on Apr 02, 2020
Note: Property is not currently for sale or for rent.

-
Type: Detached
-
Style: Bungalow
-
Lot Size: 330 x 1260 Feet
-
Age: No Data
-
Taxes: $6,500 per year
-
Days on Site: 1 Days
-
Added: Apr 01, 2020 (1 day on market)
-
Updated:
-
Last Checked: 3 months ago
-
MLS®#: N4735370
-
Listed By: Century 21 st. andrew`s realty inc., brokerage
Unlimited Potential 9.5 Acres Strategically Located At Green Lane And 404 On/Off Ramp. A Well Appointed 3 Bdrm Spacious Bungalow With Many Upgrades & 2 Oversized Attached Garages. 2 - 35X40Ft Workshop With Hydro & Alarm. Property Is Level & Meticulously Maintained. Absolutely A Great Investment. You Will Not Be Disappointed!!!
Extras
Fridge, Stove, All Electric Light Fixtures, All Window Coverings, Cac, C/Vac & Attach, Alarm, California Shutters, Forced Air Gas, Garage Door Opener, 2 Auxiliary Buildings With Hydro & Alarm. Exclude: Washer & Dryer.
Property Details
Facts for 1999 Green Lane East, East Gwillimbury
Status
Days on Market: 1
Last Status: Suspended
Sold Date: Jul 02, 2025
Closed Date: Nov 30, -0001
Expiry Date: Oct 31, 2020
Unavailable Date: Apr 02, 2020
Input Date: Apr 01, 2020
Prior LSC: Listing with no contract changes
Property
Status: Sale
Property Type: Detached
Style: Bungalow
Area: East Gwillimbury
Community: Rural East Gwillimbury
Availability Date: Tba
Inside
Bedrooms: 3
Bathrooms: 2
Kitchens: 1
Rooms: 7
Den/Family Room: Yes
Air Conditioning: Central Air
Fireplace: No
Central Vacuum: Y
Washrooms: 2
Building
Basement: Finished
Basement 2: Sep Entrance
Heat Type: Forced Air
Heat Source: Propane
Exterior: Board/Batten
Exterior: Brick
Water Supply: Well
Special Designation: Unknown
Parking
Driveway: Private
Garage Spaces: 2
Garage Type: Attached
Covered Parking Spaces: 20
Total Parking Spaces: 22
Fees
Tax Year: 2019
Tax Legal Description: Pt Lot 5 Con3 East Gwillimbury Pt265R8S/T A12816A
Taxes: $6,500
Land
Cross Street: Hwy 404 & Green Lane
Municipality District: East Gwillimbury
Fronting On: South
Pool: None
Sewer: Septic
Lot Depth: 1260 Feet
Lot Frontage: 330 Feet
Lot Irregularities: 9.54 Acres
Rooms
Room details for 1999 Green Lane East, East Gwillimbury
| Type | Dimensions | Description |
|---|---|---|
| Kitchen Main | 3.00 x 3.10 | Ceramic Floor, Picture Window, Pantry |
| Breakfast Main | 3.00 x 3.00 | Ceramic Floor, W/O To Patio, Family Size Kitchen |
| Dining Main | 3.50 x 4.50 | Hardwood Floor, Combined W/Family, W/O To Deck |
| Family Main | 4.50 x 6.50 | Hardwood Floor, Cathedral Ceiling, W/O To Deck |
| Master Main | 3.10 x 3.50 | Hardwood Floor, 3 Pc Bath, Double Closet |
| 2nd Br Main | 3.30 x 3.30 | Hardwood Floor, Large Closet, Picture Window |
| 3rd Br Main | 3.30 x 3.30 | Hardwood Floor, Large Closet, Picture Window |
| Rec Lower | 4.00 x 5.25 | Ceramic Floor, Above Grade Window |
| XXXXXXXX | XXX XX, XXXX |
XXXXXXX XXX XXXX |
|
| XXX XX, XXXX |
XXXXXX XXX XXXX |
$X,XXX,XXX | |
| XXXXXXXX | XXX XX, XXXX |
XXXXXXXX XXX XXXX |
|
| XXX XX, XXXX |
XXXXXX XXX XXXX |
$X,XXX,XXX | |
| XXXXXXXX | XXX XX, XXXX |
XXXXXXXX XXX XXXX |
|
| XXX XX, XXXX |
XXXXXX XXX XXXX |
$X,XXX,XXX | |
| XXXXXXXX | XXX XX, XXXX |
XXXXXXXX XXX XXXX |
|
| XXX XX, XXXX |
XXXXXX XXX XXXX |
$X,XXX,XXX |
| XXXXXXXX XXXXXXX | XXX XX, XXXX | XXX XXXX |
| XXXXXXXX XXXXXX | XXX XX, XXXX | $4,588,000 XXX XXXX |
| XXXXXXXX XXXXXXXX | XXX XX, XXXX | XXX XXXX |
| XXXXXXXX XXXXXX | XXX XX, XXXX | $4,588,000 XXX XXXX |
| XXXXXXXX XXXXXXXX | XXX XX, XXXX | XXX XXXX |
| XXXXXXXX XXXXXX | XXX XX, XXXX | $4,588,000 XXX XXXX |
| XXXXXXXX XXXXXXXX | XXX XX, XXXX | XXX XXXX |
| XXXXXXXX XXXXXX | XXX XX, XXXX | $4,588,000 XXX XXXX |

Glen Cedar Public School
Elementary: PublicOur Lady of Good Counsel Catholic Elementary School
Elementary: CatholicSharon Public School
Elementary: PublicMeadowbrook Public School
Elementary: PublicSt Elizabeth Seton Catholic Elementary School
Elementary: CatholicMazo De La Roche Public School
Elementary: PublicDr John M Denison Secondary School
Secondary: PublicSacred Heart Catholic High School
Secondary: CatholicSir William Mulock Secondary School
Secondary: PublicHuron Heights Secondary School
Secondary: PublicNewmarket High School
Secondary: PublicSt Maximilian Kolbe High School
Secondary: Catholic- 5 bath
- 4 bed
- 5000 sqft
170 Ward Avenue, East Gwillimbury, Ontario • L0G 1V0 • Sharon



