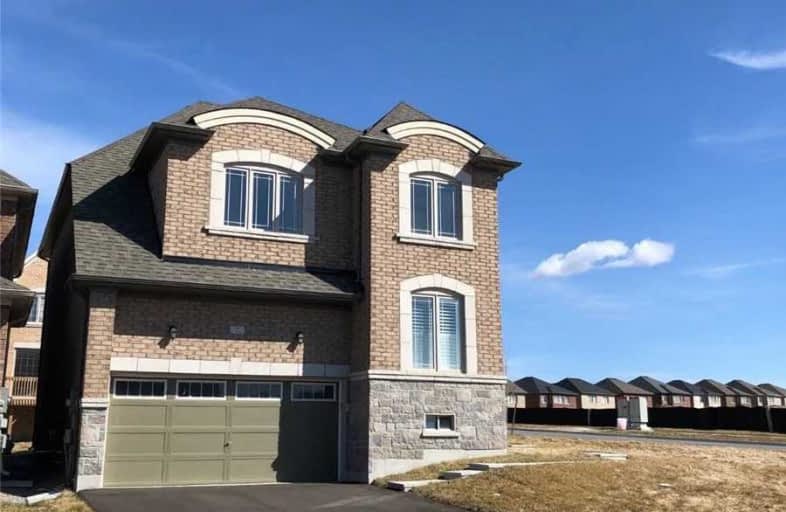
Queensville Public School
Elementary: Public
1.36 km
ÉÉC Jean-Béliveau
Elementary: Catholic
2.46 km
Good Shepherd Catholic Elementary School
Elementary: Catholic
3.01 km
Holland Landing Public School
Elementary: Public
3.56 km
Our Lady of Good Counsel Catholic Elementary School
Elementary: Catholic
2.63 km
Sharon Public School
Elementary: Public
3.65 km
Our Lady of the Lake Catholic College High School
Secondary: Catholic
10.13 km
Dr John M Denison Secondary School
Secondary: Public
6.25 km
Sacred Heart Catholic High School
Secondary: Catholic
7.23 km
Sir William Mulock Secondary School
Secondary: Public
10.26 km
Huron Heights Secondary School
Secondary: Public
6.48 km
Newmarket High School
Secondary: Public
8.47 km


