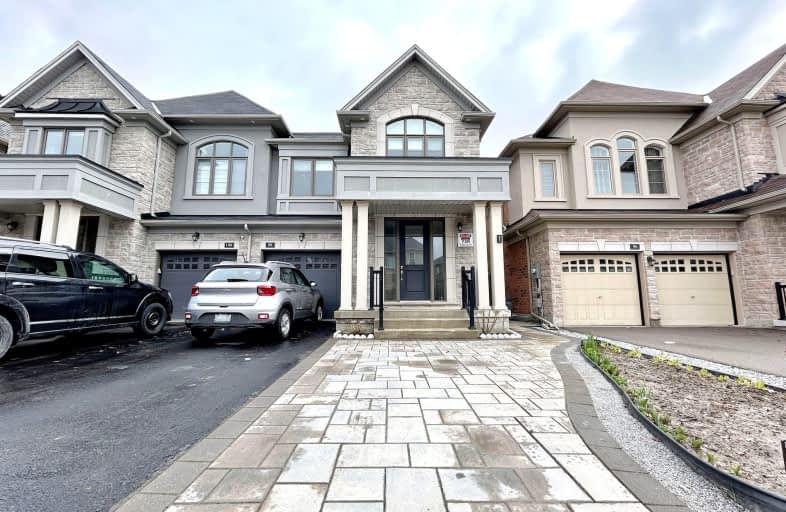Car-Dependent
- Almost all errands require a car.
Somewhat Bikeable
- Almost all errands require a car.

ÉÉC Jean-Béliveau
Elementary: CatholicGood Shepherd Catholic Elementary School
Elementary: CatholicHolland Landing Public School
Elementary: PublicDenne Public School
Elementary: PublicPark Avenue Public School
Elementary: PublicPhoebe Gilman Public School
Elementary: PublicBradford Campus
Secondary: PublicDr John M Denison Secondary School
Secondary: PublicSacred Heart Catholic High School
Secondary: CatholicSir William Mulock Secondary School
Secondary: PublicHuron Heights Secondary School
Secondary: PublicNewmarket High School
Secondary: Public-
Rogers Reservoir Conservation Area
East Gwillimbury ON 2.54km -
Valleyview Park
175 Walter English Dr (at Petal Av), East Gwillimbury ON 3.03km -
Bonshaw Park
Bonshaw Ave (Red River Cres), Newmarket ON 4.98km
-
TD Bank
1155 Davis Dr, Newmarket ON L3Y 8R1 6.34km -
RBC Royal Bank
1181 Davis Dr, Newmarket ON L3Y 8R1 6.38km -
Scotiabank
412 Holland W, Bradford ON L3Z 2A4 7.88km
- 1 bath
- 2 bed
- 700 sqft
Lower-17 Deer Pass Road, East Gwillimbury, Ontario • L9N 0L6 • Sharon
- 1 bath
- 2 bed
Upper-42 Marlene Johnston Drive, East Gwillimbury, Ontario • L9N 0W8 • Holland Landing
- 1 bath
- 3 bed
- 1500 sqft
19365 Yonge Street, East Gwillimbury, Ontario • L9N 1L8 • Holland Landing







