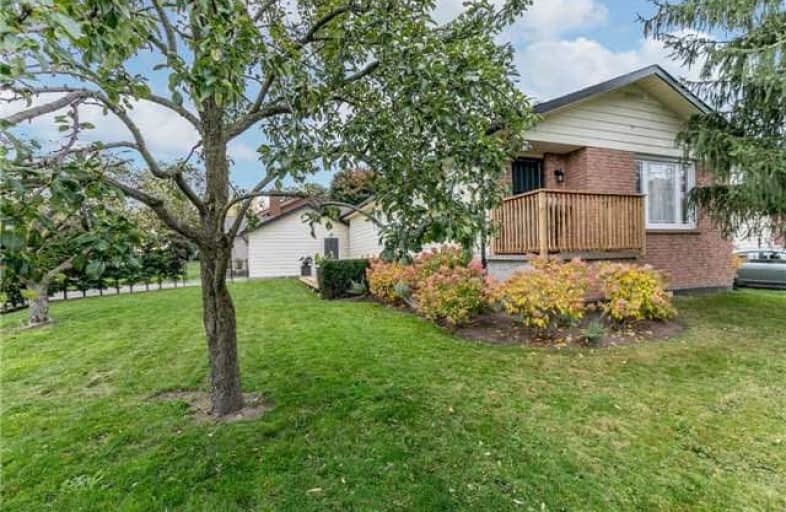Sold on Dec 22, 2017
Note: Property is not currently for sale or for rent.

-
Type: Detached
-
Style: Bungalow
-
Lot Size: 93.76 x 75 Feet
-
Age: No Data
-
Taxes: $2,911 per year
-
Days on Site: 14 Days
-
Added: Sep 07, 2019 (2 weeks on market)
-
Updated:
-
Last Checked: 2 months ago
-
MLS®#: N4003604
-
Listed By: Coldwell banker the real estate centre, brokerage
Welcome To 2 Valleyview Avenue! This Gorgeous Well Maintained Bungalow Is Ideally Located In Sought After Holland Landing. Updated Throughout With 3 Bedrooms And 2 Washrooms. This Home Features A Large Entertaining Main Floor With Eat-In Kitchen And Dining Room. Finished Basement Recently Renovated With Huge Recreation Room And Large Storage/Laundry Room. Freshly Landscaped With A Large Deck And Fully Fenced Yard! Book An Appointment To View Today!
Extras
Include: All Existing Appliances (Refrigerator, Stove, Built-In Dishwasher, Washer, Dryer), All Window Coverings, All Existing Light Fixtures, Hot Water Tank (Owned), Garage Door Opener And Central Air. New Furnace, Roof & Deck.
Property Details
Facts for 2 Valleyview Avenue, East Gwillimbury
Status
Days on Market: 14
Last Status: Sold
Sold Date: Dec 22, 2017
Closed Date: Mar 01, 2018
Expiry Date: Feb 28, 2018
Sold Price: $562,600
Unavailable Date: Dec 22, 2017
Input Date: Dec 08, 2017
Property
Status: Sale
Property Type: Detached
Style: Bungalow
Area: East Gwillimbury
Community: Holland Landing
Availability Date: Begin March
Inside
Bedrooms: 3
Bathrooms: 2
Kitchens: 1
Rooms: 6
Den/Family Room: No
Air Conditioning: Central Air
Fireplace: No
Washrooms: 2
Utilities
Electricity: Yes
Gas: Yes
Cable: Yes
Telephone: Yes
Building
Basement: Finished
Basement 2: Full
Heat Type: Forced Air
Heat Source: Gas
Exterior: Alum Siding
Water Supply: Municipal
Special Designation: Unknown
Parking
Driveway: Pvt Double
Garage Spaces: 2
Garage Type: Attached
Covered Parking Spaces: 4
Total Parking Spaces: 6
Fees
Tax Year: 2017
Tax Legal Description: Pt Lt 106 Con 1 E Yonge St East Gwillimbury
Taxes: $2,911
Highlights
Feature: Clear View
Feature: Fenced Yard
Feature: Level
Feature: Public Transit
Feature: School
Feature: School Bus Route
Land
Cross Street: Mt Albert Road/Valle
Municipality District: East Gwillimbury
Fronting On: West
Parcel Number: 034270473
Pool: None
Sewer: Sewers
Lot Depth: 75 Feet
Lot Frontage: 93.76 Feet
Lot Irregularities: Irregular
Zoning: R1
Waterfront: None
Additional Media
- Virtual Tour: http://www.knowledgebroker.ca/idx/N4003604/East-Gwillimbury/2-valleyview-ave.html#unbranded
Rooms
Room details for 2 Valleyview Avenue, East Gwillimbury
| Type | Dimensions | Description |
|---|---|---|
| Dining Main | 3.56 x 4.75 | Laminate, W/O To Patio, Picture Window |
| Living Main | 3.44 x 4.60 | Laminate, Picture Window, L-Shaped Room |
| Kitchen Main | 3.50 x 5.45 | Linoleum, Eat-In Kitchen, Updated |
| Master Main | 3.56 x 3.56 | Broadloom, Double Closet, Window |
| 2nd Br Main | 2.86 x 3.56 | Broadloom, Double Closet, Window |
| 3rd Br Main | 3.07 x 3.47 | Broadloom, Closet, Window |
| Rec Lower | 6.50 x 6.80 | Laminate, Updated, Window |
| Laundry Lower | 6.50 x 4.40 | Concrete Floor, Closet, Window |
| XXXXXXXX | XXX XX, XXXX |
XXXX XXX XXXX |
$XXX,XXX |
| XXX XX, XXXX |
XXXXXX XXX XXXX |
$XXX,XXX |
| XXXXXXXX XXXX | XXX XX, XXXX | $562,600 XXX XXXX |
| XXXXXXXX XXXXXX | XXX XX, XXXX | $549,900 XXX XXXX |

ÉÉC Jean-Béliveau
Elementary: CatholicGood Shepherd Catholic Elementary School
Elementary: CatholicHolland Landing Public School
Elementary: PublicDenne Public School
Elementary: PublicPark Avenue Public School
Elementary: PublicPhoebe Gilman Public School
Elementary: PublicBradford Campus
Secondary: PublicDr John M Denison Secondary School
Secondary: PublicSacred Heart Catholic High School
Secondary: CatholicSir William Mulock Secondary School
Secondary: PublicHuron Heights Secondary School
Secondary: PublicNewmarket High School
Secondary: Public

