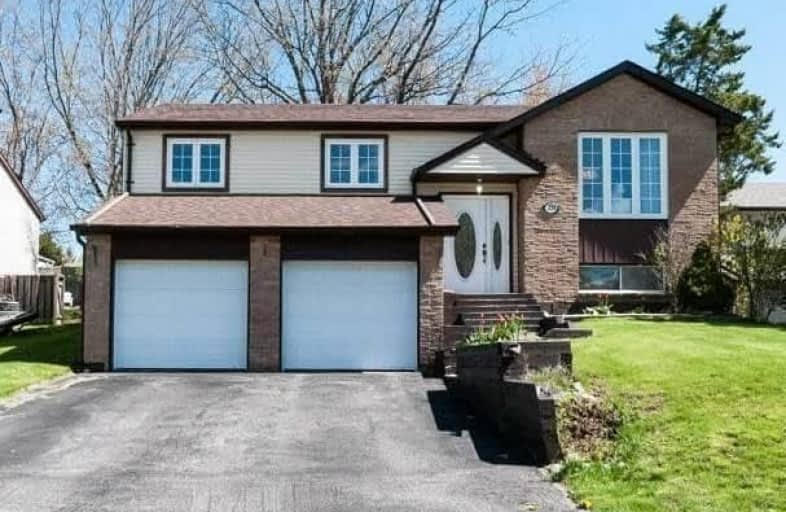Sold on Jan 19, 2018
Note: Property is not currently for sale or for rent.

-
Type: Detached
-
Style: Bungalow-Raised
-
Lot Size: 61.44 x 124.11 Feet
-
Age: No Data
-
Taxes: $3,340 per year
-
Days on Site: 60 Days
-
Added: Sep 07, 2019 (1 month on market)
-
Updated:
-
Last Checked: 2 months ago
-
MLS®#: N3989512
-
Listed By: Home standards brickstone realty, brokerage
View V- Tour> Priced To Sell!! 61' Frontage Lot!! 1 Min Walk To Holland Landing Trail, Renovated Top To Bottom (2016), Fresh Paint (2017), Mostly Newer Windows & Doors, No Carpet! Open Concept Kitchen With G/Top, B/Splash, C/Island & S/S Appls. W/O To Deck, Immaculate Lv/Dn W/ C/Mldng. Good Sized Bdrms W/Large Closets, 4Pc Bath With Sky Lite, Abv G/ Windows In Lower Lv, Fireplace, Charming Bsmt, 3Pc Bath With Sliding Glass Door Shower, Ez Access To Hwys.
Extras
S/S D/D Fridge, S/S Stove, S/S Exhaust Hood, S/S B/I Dishwasher, Washer & Dryer (2015), Electric Fireplace In Lv, Roof & Furnace (5Yrs), All Window Coverings, All Existing Light Fixtures.
Property Details
Facts for 20 Blackstone Court, East Gwillimbury
Status
Days on Market: 60
Last Status: Sold
Sold Date: Jan 19, 2018
Closed Date: Apr 26, 2018
Expiry Date: Jan 31, 2018
Sold Price: $647,300
Unavailable Date: Jan 19, 2018
Input Date: Nov 20, 2017
Property
Status: Sale
Property Type: Detached
Style: Bungalow-Raised
Area: East Gwillimbury
Community: Holland Landing
Availability Date: 60/Tba
Inside
Bedrooms: 3
Bedrooms Plus: 1
Bathrooms: 2
Kitchens: 1
Rooms: 6
Den/Family Room: Yes
Air Conditioning: Central Air
Fireplace: Yes
Laundry Level: Lower
Washrooms: 2
Building
Basement: Finished
Basement 2: Sep Entrance
Heat Type: Forced Air
Heat Source: Gas
Exterior: Alum Siding
Exterior: Brick
Water Supply: Municipal
Special Designation: Unknown
Parking
Driveway: Private
Garage Spaces: 2
Garage Type: Attached
Covered Parking Spaces: 4
Total Parking Spaces: 6
Fees
Tax Year: 2016
Tax Legal Description: Pcl 281-1 Sec M2; Lt 281 Pl M2 ; East Gwillimbury
Taxes: $3,340
Land
Cross Street: Mt. Albert Sr/Hollan
Municipality District: East Gwillimbury
Fronting On: North
Pool: None
Sewer: Sewers
Lot Depth: 124.11 Feet
Lot Frontage: 61.44 Feet
Lot Irregularities: 143.42E 58.00N
Additional Media
- Virtual Tour: https://youriguide.com/20_blackstone_ct_east_gwillimbury_on?unbranded
Rooms
Room details for 20 Blackstone Court, East Gwillimbury
| Type | Dimensions | Description |
|---|---|---|
| Living Main | 5.05 x 3.41 | Wood Floor, Open Concept, O/Looks Frontyard |
| Dining Main | 3.74 x 3.46 | Wood Floor, W/O To Deck, Moulded Ceiling |
| Kitchen Main | 4.34 x 2.39 | Granite Counter, Centre Island, Stainless Steel Appl |
| Master Main | 3.44 x 3.93 | Wood Floor, O/Looks Backyard, Closet |
| 2nd Br Main | 3.60 x 3.15 | Wood Floor, O/Looks Frontyard, Closet |
| 3rd Br Main | 3.58 x 2.84 | Wood Floor, O/Looks Frontyard, Closet |
| Family Lower | 5.89 x 4.00 | Wood Floor, Above Grade Window, Fireplace |
| Common Rm Lower | 3.95 x 6.01 | Ceramic Floor, 3 Pc Bath, W/O To Garage |
| Br Lower | 2.70 x 3.25 | Wood Floor, Above Grade Window |
| XXXXXXXX | XXX XX, XXXX |
XXXX XXX XXXX |
$XXX,XXX |
| XXX XX, XXXX |
XXXXXX XXX XXXX |
$XXX,XXX | |
| XXXXXXXX | XXX XX, XXXX |
XXXXXXX XXX XXXX |
|
| XXX XX, XXXX |
XXXXXX XXX XXXX |
$XXX,XXX | |
| XXXXXXXX | XXX XX, XXXX |
XXXXXXX XXX XXXX |
|
| XXX XX, XXXX |
XXXXXX XXX XXXX |
$XXX,XXX | |
| XXXXXXXX | XXX XX, XXXX |
XXXXXXX XXX XXXX |
|
| XXX XX, XXXX |
XXXXXX XXX XXXX |
$XXX,XXX | |
| XXXXXXXX | XXX XX, XXXX |
XXXXXXX XXX XXXX |
|
| XXX XX, XXXX |
XXXXXX XXX XXXX |
$XXX,XXX | |
| XXXXXXXX | XXX XX, XXXX |
XXXXXXX XXX XXXX |
|
| XXX XX, XXXX |
XXXXXX XXX XXXX |
$XXX,XXX |
| XXXXXXXX XXXX | XXX XX, XXXX | $647,300 XXX XXXX |
| XXXXXXXX XXXXXX | XXX XX, XXXX | $659,000 XXX XXXX |
| XXXXXXXX XXXXXXX | XXX XX, XXXX | XXX XXXX |
| XXXXXXXX XXXXXX | XXX XX, XXXX | $699,000 XXX XXXX |
| XXXXXXXX XXXXXXX | XXX XX, XXXX | XXX XXXX |
| XXXXXXXX XXXXXX | XXX XX, XXXX | $818,000 XXX XXXX |
| XXXXXXXX XXXXXXX | XXX XX, XXXX | XXX XXXX |
| XXXXXXXX XXXXXX | XXX XX, XXXX | $828,000 XXX XXXX |
| XXXXXXXX XXXXXXX | XXX XX, XXXX | XXX XXXX |
| XXXXXXXX XXXXXX | XXX XX, XXXX | $868,000 XXX XXXX |
| XXXXXXXX XXXXXXX | XXX XX, XXXX | XXX XXXX |
| XXXXXXXX XXXXXX | XXX XX, XXXX | $888,000 XXX XXXX |

ÉÉC Jean-Béliveau
Elementary: CatholicGood Shepherd Catholic Elementary School
Elementary: CatholicHolland Landing Public School
Elementary: PublicDenne Public School
Elementary: PublicMaple Leaf Public School
Elementary: PublicCanadian Martyrs Catholic Elementary School
Elementary: CatholicBradford Campus
Secondary: PublicDr John M Denison Secondary School
Secondary: PublicSacred Heart Catholic High School
Secondary: CatholicSir William Mulock Secondary School
Secondary: PublicHuron Heights Secondary School
Secondary: PublicNewmarket High School
Secondary: Public

