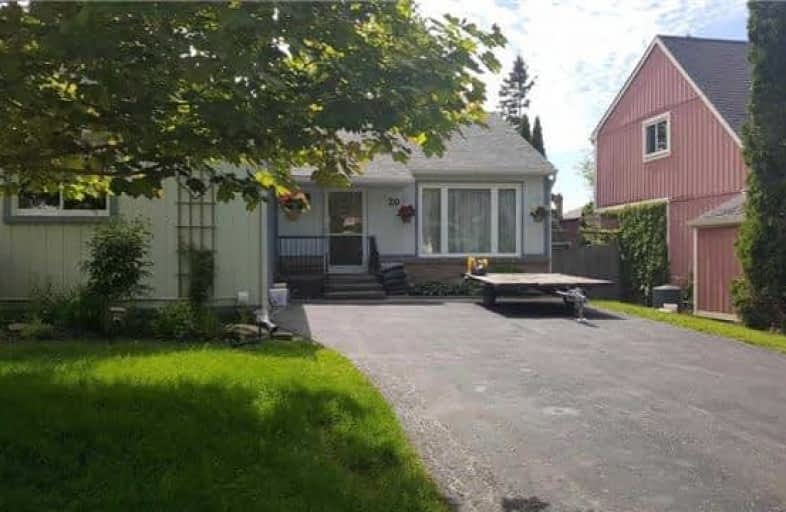Sold on Jul 04, 2017
Note: Property is not currently for sale or for rent.

-
Type: Detached
-
Style: Bungalow
-
Lot Size: 50 x 130 Feet
-
Age: No Data
-
Taxes: $3,238 per year
-
Days on Site: 42 Days
-
Added: Sep 07, 2019 (1 month on market)
-
Updated:
-
Last Checked: 2 months ago
-
MLS®#: N3811853
-
Listed By: Royal lepage rcr realty, brokerage
Welcome To Desired Established Neighborhood Of Holland Landing. Excellent Opportunity To Own A Home In A Mature Neighborhood. Detached Bungalow On Crescent With 130' Deep Lot. Excellent Opportunity To Enter The Market! Eat-In Kitchen, Walk Out To Deck From Living Room. Roof May 2017, Insulated & Heated Garage, Furnace Approx 2012, Central Vac, His & Hers Sink, Whirlpool Tub, Bbq Gas Hook-Up, Water Softener. Don't Miss Out.
Extras
Stainless Steel Fridge, Stove Gas, Built-In Microwave, Dishwasher, Washer, Dryer, All Window Coverings & Electric Light Fixtures
Property Details
Facts for 20 Peggs Crescent, East Gwillimbury
Status
Days on Market: 42
Last Status: Sold
Sold Date: Jul 04, 2017
Closed Date: Jul 31, 2017
Expiry Date: Sep 23, 2017
Sold Price: $640,000
Unavailable Date: Jul 04, 2017
Input Date: May 23, 2017
Property
Status: Sale
Property Type: Detached
Style: Bungalow
Area: East Gwillimbury
Community: Holland Landing
Availability Date: Tba
Inside
Bedrooms: 3
Bedrooms Plus: 1
Bathrooms: 2
Kitchens: 1
Rooms: 5
Den/Family Room: No
Air Conditioning: Central Air
Fireplace: No
Washrooms: 2
Building
Basement: Full
Heat Type: Forced Air
Heat Source: Gas
Exterior: Alum Siding
Exterior: Wood
Water Supply: Municipal
Special Designation: Unknown
Parking
Driveway: Pvt Double
Garage Spaces: 1
Garage Type: Attached
Covered Parking Spaces: 4
Total Parking Spaces: 4
Fees
Tax Year: 2017
Tax Legal Description: Lots 181, 182, 183, 8, 184 Registered Plan M-1
Taxes: $3,238
Land
Cross Street: Mount Albert/Grist M
Municipality District: East Gwillimbury
Fronting On: West
Pool: None
Sewer: Sewers
Lot Depth: 130 Feet
Lot Frontage: 50 Feet
Additional Media
- Virtual Tour: http://tours.panapix.com/idx/744065
Rooms
Room details for 20 Peggs Crescent, East Gwillimbury
| Type | Dimensions | Description |
|---|---|---|
| Living Main | 3.53 x 8.30 | Combined W/Dining, Laminate, W/O To Patio |
| Dining Main | 3.53 x 8.30 | Laminate, Pot Lights, W/O To Patio |
| Foyer Main | 1.80 x 4.50 | Tile Floor, Closet |
| Kitchen Main | 2.80 x 4.50 | Tile Floor, Eat-In Kitchen |
| Master Main | 4.05 x 3.40 | Ensuite Bath, Broadloom, Double Closet |
| 2nd Br Main | 2.90 x 3.95 | Laminate, Double Closet |
| 3rd Br Main | 2.80 x 2.90 | Broadloom, Double Closet |
| Family Bsmt | 6.35 x 8.10 | |
| 4th Br Bsmt | 3.60 x 3.80 |
| XXXXXXXX | XXX XX, XXXX |
XXXX XXX XXXX |
$XXX,XXX |
| XXX XX, XXXX |
XXXXXX XXX XXXX |
$XXX,XXX | |
| XXXXXXXX | XXX XX, XXXX |
XXXXXXX XXX XXXX |
|
| XXX XX, XXXX |
XXXXXX XXX XXXX |
$XXX,XXX |
| XXXXXXXX XXXX | XXX XX, XXXX | $640,000 XXX XXXX |
| XXXXXXXX XXXXXX | XXX XX, XXXX | $689,000 XXX XXXX |
| XXXXXXXX XXXXXXX | XXX XX, XXXX | XXX XXXX |
| XXXXXXXX XXXXXX | XXX XX, XXXX | $699,900 XXX XXXX |

ÉÉC Jean-Béliveau
Elementary: CatholicGood Shepherd Catholic Elementary School
Elementary: CatholicHolland Landing Public School
Elementary: PublicDenne Public School
Elementary: PublicPark Avenue Public School
Elementary: PublicCanadian Martyrs Catholic Elementary School
Elementary: CatholicBradford Campus
Secondary: PublicDr John M Denison Secondary School
Secondary: PublicSacred Heart Catholic High School
Secondary: CatholicSir William Mulock Secondary School
Secondary: PublicHuron Heights Secondary School
Secondary: PublicNewmarket High School
Secondary: Public

