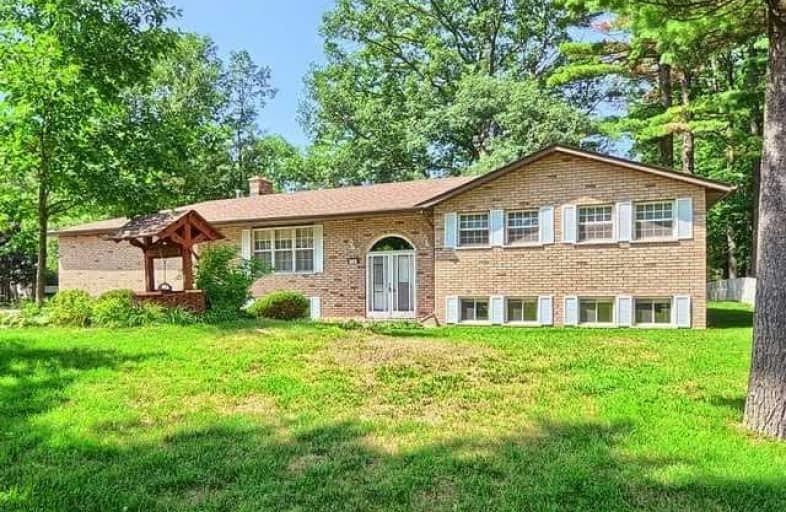Sold on Aug 07, 2018
Note: Property is not currently for sale or for rent.

-
Type: Detached
-
Style: Bungalow-Raised
-
Lot Size: 88 x 220 Feet
-
Age: No Data
-
Taxes: $4,442 per year
-
Days on Site: 12 Days
-
Added: Sep 07, 2019 (1 week on market)
-
Updated:
-
Last Checked: 2 months ago
-
MLS®#: N4203328
-
Listed By: Re/max realtron realty inc., brokerage
3 Bedroom Bungalow In A Sought After Area. Large Treed Lot, Inground Heated Pool. Beautiful Water Fountain At Front Of House. Garage Has An Overhead Gas Heater. Entrance From Garage To Bsmt Apt And/Or Full Basement. Previously Registered With The Town Of E.G (Apt). Entrance Off Tall Pines Dr. Includes All Appliances.
Extras
Pool Htr-Owned. Water Softener Owned. Water Htr-Rental, Propane Tank For Pool Htr Rental. Septic Updated 2008.
Property Details
Facts for 200 Sand Road, East Gwillimbury
Status
Days on Market: 12
Last Status: Sold
Sold Date: Aug 07, 2018
Closed Date: Sep 27, 2018
Expiry Date: Dec 21, 2018
Sold Price: $760,000
Unavailable Date: Aug 07, 2018
Input Date: Jul 26, 2018
Property
Status: Sale
Property Type: Detached
Style: Bungalow-Raised
Area: East Gwillimbury
Community: Holland Landing
Availability Date: 30, 60, 90
Inside
Bedrooms: 3
Bedrooms Plus: 1
Bathrooms: 3
Kitchens: 1
Kitchens Plus: 1
Rooms: 6
Den/Family Room: No
Air Conditioning: Central Air
Fireplace: No
Washrooms: 3
Building
Basement: Finished
Basement 2: Sep Entrance
Heat Type: Forced Air
Heat Source: Gas
Exterior: Brick
Water Supply: Municipal
Special Designation: Unknown
Parking
Driveway: Private
Garage Spaces: 2
Garage Type: Attached
Covered Parking Spaces: 6
Total Parking Spaces: 8
Fees
Tax Year: 2017
Tax Legal Description: Pcl 1-1 Sec 65M2213 Lt 1 Pl 65M2213 ****[Cont's]
Taxes: $4,442
Land
Cross Street: Sand & Tall Pines
Municipality District: East Gwillimbury
Fronting On: West
Pool: Inground
Sewer: Septic
Lot Depth: 220 Feet
Lot Frontage: 88 Feet
Acres: < .50
Rooms
Room details for 200 Sand Road, East Gwillimbury
| Type | Dimensions | Description |
|---|---|---|
| Kitchen Ground | 3.45 x 4.90 | Ceramic Floor, W/O To Deck |
| Living Ground | 3.40 x 5.90 | Broadloom |
| Dining Ground | 2.85 x 3.50 | Broadloom |
| Br Ground | 3.95 x 3.50 | Broadloom, Ensuite Bath |
| 2nd Br Ground | 2.90 x 3.40 | Broadloom |
| 3rd Br Ground | 3.00 x 3.10 | Broadloom |
| Rec Bsmt | 3.40 x 6.90 | Broadloom |
| Kitchen Bsmt | 3.30 x 3.60 | |
| Br Bsmt | 2.70 x 3.40 | Broadloom |
| Living Bsmt | 4.00 x 6.10 | Broadloom |
| XXXXXXXX | XXX XX, XXXX |
XXXX XXX XXXX |
$XXX,XXX |
| XXX XX, XXXX |
XXXXXX XXX XXXX |
$XXX,XXX |
| XXXXXXXX XXXX | XXX XX, XXXX | $760,000 XXX XXXX |
| XXXXXXXX XXXXXX | XXX XX, XXXX | $769,900 XXX XXXX |

ÉÉC Jean-Béliveau
Elementary: CatholicGood Shepherd Catholic Elementary School
Elementary: CatholicHolland Landing Public School
Elementary: PublicPark Avenue Public School
Elementary: PublicSt. Marie of the Incarnation Separate School
Elementary: CatholicPhoebe Gilman Public School
Elementary: PublicBradford Campus
Secondary: PublicHoly Trinity High School
Secondary: CatholicDr John M Denison Secondary School
Secondary: PublicSacred Heart Catholic High School
Secondary: CatholicBradford District High School
Secondary: PublicHuron Heights Secondary School
Secondary: Public- 2 bath
- 3 bed
15 Thompson Drive, East Gwillimbury, Ontario • L9N 1L8 • Holland Landing



