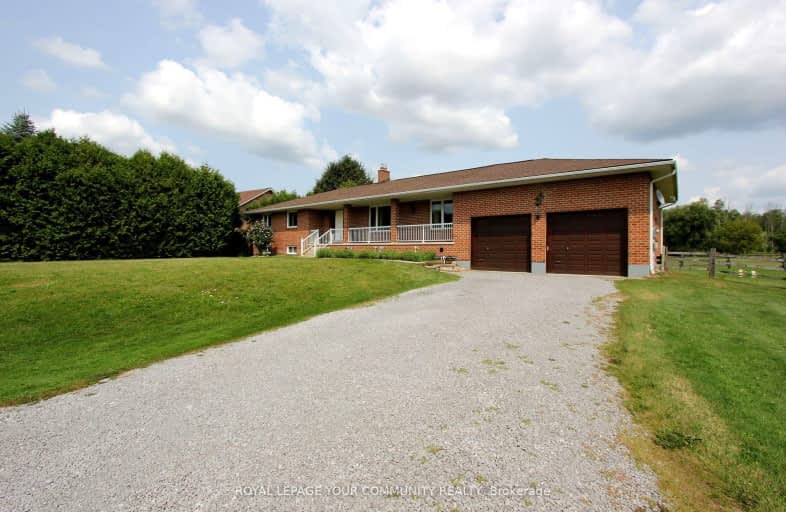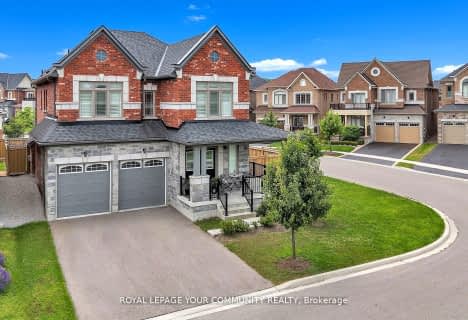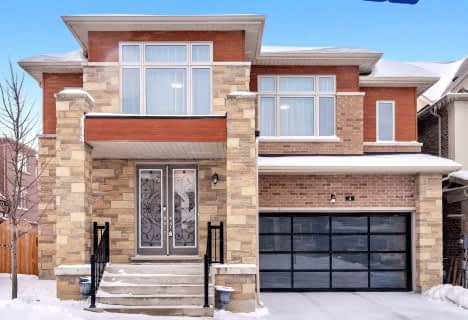Car-Dependent
- Almost all errands require a car.
Somewhat Bikeable
- Most errands require a car.

Holland Landing Public School
Elementary: PublicPark Avenue Public School
Elementary: PublicFred C Cook Public School
Elementary: PublicSt. Marie of the Incarnation Separate School
Elementary: CatholicChris Hadfield Public School
Elementary: PublicW H Day Elementary School
Elementary: PublicBradford Campus
Secondary: PublicHoly Trinity High School
Secondary: CatholicDr John M Denison Secondary School
Secondary: PublicBradford District High School
Secondary: PublicSir William Mulock Secondary School
Secondary: PublicHuron Heights Secondary School
Secondary: Public-
Anchor Park
East Gwillimbury ON 2.55km -
Davey Lookout, Bradford, on
Mills Crt (Mills Court & Noble Drive), Bradford ON 4.33km -
Valleyview Park
175 Walter English Dr (at Petal Av), East Gwillimbury ON 5.44km
-
RBC Royal Bank
26 Holland St E, Bradford ON L3Z 2A9 3.34km -
Scotiabank
18195 Yonge St, East Gwillimbury ON L9N 0H9 5.78km -
CIBC
549 Holland St W, Bradford ON L3Z 0C1 6.16km
- 3 bath
- 3 bed
20430 Bathurst Street, East Gwillimbury, Ontario • L9N 1P5 • Holland Landing
- 4 bath
- 5 bed
- 3500 sqft
4 Goldeneye Drive, East Gwillimbury, Ontario • L9N 0S6 • Holland Landing
- 5 bath
- 5 bed
- 5000 sqft
130 Frank Kelly Drive, East Gwillimbury, Ontario • L9N 0V1 • Holland Landing
- 4 bath
- 4 bed
- 3500 sqft
95 Beckett Avenue, East Gwillimbury, Ontario • L9N 0S6 • Holland Landing













