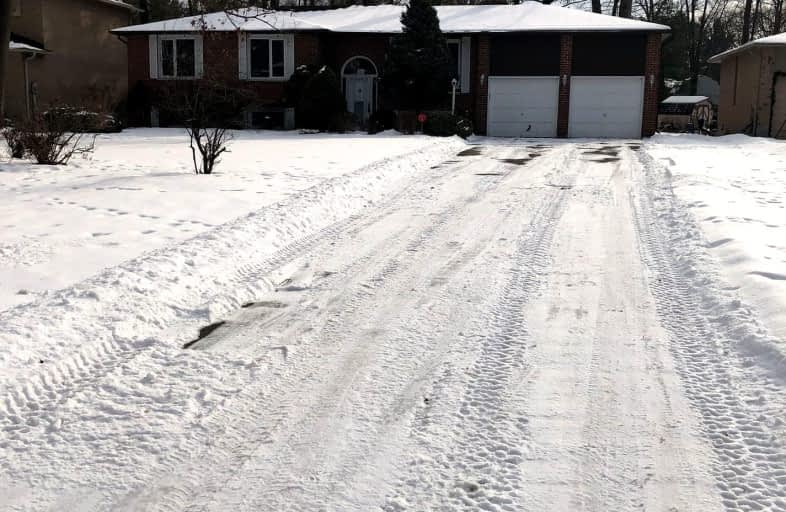Car-Dependent
- Almost all errands require a car.
Somewhat Bikeable
- Most errands require a car.

ÉÉC Jean-Béliveau
Elementary: CatholicGood Shepherd Catholic Elementary School
Elementary: CatholicHolland Landing Public School
Elementary: PublicPark Avenue Public School
Elementary: PublicSt. Marie of the Incarnation Separate School
Elementary: CatholicPhoebe Gilman Public School
Elementary: PublicBradford Campus
Secondary: PublicHoly Trinity High School
Secondary: CatholicDr John M Denison Secondary School
Secondary: PublicSacred Heart Catholic High School
Secondary: CatholicBradford District High School
Secondary: PublicHuron Heights Secondary School
Secondary: Public-
Valleyview Park
175 Walter English Dr (at Petal Av), East Gwillimbury ON 4.27km -
Rogers Reservoir Conservation Area
East Gwillimbury ON 5.15km -
Bradford Barkpark
Bradford ON 5.34km
-
Scotiabank
76 Holland St W, Bradford ON L3Z 2B6 4.2km -
TD Bank Financial Group
18154 Yonge St, East Gwillimbury ON L9N 0J3 6.06km -
TD Bank Financial Group
463 Holland St W, Bradford ON L3Z 0C1 6.77km
- 2 bath
- 3 bed
- 1100 sqft
26 Red Mills Drive, East Gwillimbury, Ontario • L9N 1B5 • Holland Landing
- 2 bath
- 3 bed
20015 Bathurst Street, East Gwillimbury, Ontario • L9N 1N3 • Holland Landing
- 4 bath
- 4 bed
- 2500 sqft
102 Kentledge Avenue, East Gwillimbury, Ontario • L9N 0V9 • Holland Landing
- 6 bath
- 4 bed
24 Richard Boyd Drive, East Gwillimbury, Ontario • L9N 0S6 • Holland Landing
- 2 bath
- 3 bed
- 1100 sqft
24 Plank Road, East Gwillimbury, Ontario • L9N 1B4 • Holland Landing
- 4 bath
- 4 bed
- 2000 sqft
338 Silk Twist Drive, East Gwillimbury, Ontario • L9V 0V4 • Holland Landing
- 4 bath
- 3 bed
- 1500 sqft
59 Colony Trail Boulevard, East Gwillimbury, Ontario • L9N 1C8 • Holland Landing
- 4 bath
- 4 bed
- 2500 sqft
78 Prunella Crescent, East Gwillimbury, Ontario • L9N 0S7 • Holland Landing














