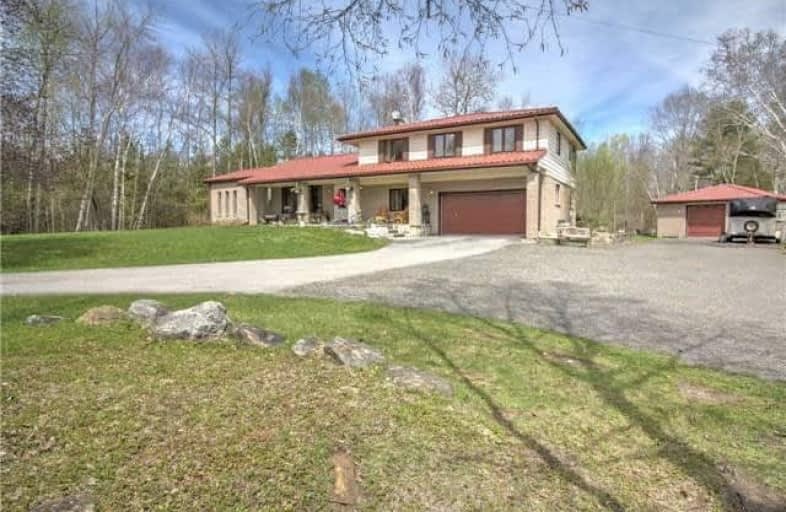Sold on Jul 10, 2017
Note: Property is not currently for sale or for rent.

-
Type: Detached
-
Style: Sidesplit 3
-
Size: 2500 sqft
-
Lot Size: 200 x 490 Feet
-
Age: 31-50 years
-
Taxes: $5,629 per year
-
Days on Site: 84 Days
-
Added: Sep 07, 2019 (2 months on market)
-
Updated:
-
Last Checked: 2 months ago
-
MLS®#: N3763517
-
Listed By: Re/max all-stars realty inc., brokerage
Sprawling 4 Bed, 2 1/2 Bath Quality Custom Home On Over 2 Acres In A Great Location. Total Privacy Under 5 Mins From The 404. Gorgeous Renovated Bathrooms, Solid Hardwood Floors, New Furnace, Large Windows, Finished Basement. Almost 3500 Sqft Of Total Space. Amazing Property W/Pond, 25X30 Heated Shop, Long Paved Driveway W/Lots Of Parking, Backing & Siding Onto Forest. 45 Mins To Dwtn To, In Area Of Fine Homes, Close To Eg Go Train, Newmarket And Aurora.
Extras
Cold Cellar. Lifetime Metal Roof. Fridge, Stove, Dishwasher, Washer, Dryer, Awc, Aelf, Water Purification System, Hwt (Owned)
Property Details
Facts for 20705 Kennedy Road, East Gwillimbury
Status
Days on Market: 84
Last Status: Sold
Sold Date: Jul 10, 2017
Closed Date: Nov 01, 2017
Expiry Date: Aug 08, 2017
Sold Price: $985,000
Unavailable Date: Jul 10, 2017
Input Date: Apr 17, 2017
Prior LSC: Sold
Property
Status: Sale
Property Type: Detached
Style: Sidesplit 3
Size (sq ft): 2500
Age: 31-50
Area: East Gwillimbury
Community: Sharon
Availability Date: 30-60 Tba
Inside
Bedrooms: 4
Bathrooms: 3
Kitchens: 1
Rooms: 9
Den/Family Room: Yes
Air Conditioning: Central Air
Fireplace: No
Washrooms: 3
Building
Basement: Finished
Heat Type: Forced Air
Heat Source: Oil
Exterior: Alum Siding
Exterior: Brick
Water Supply: Well
Special Designation: Unknown
Other Structures: Workshop
Parking
Driveway: Circular
Garage Spaces: 4
Garage Type: Attached
Covered Parking Spaces: 6
Total Parking Spaces: 12
Fees
Tax Year: 2016
Tax Legal Description: Pt Lt 22 Con 6 Pt 1 65R5913***
Taxes: $5,629
Highlights
Feature: Lake/Pond
Feature: Wooded/Treed
Land
Cross Street: Kennedy Rd/Queensvil
Municipality District: East Gwillimbury
Fronting On: East
Pool: None
Sewer: Septic
Lot Depth: 490 Feet
Lot Frontage: 200 Feet
Acres: 2-4.99
Rooms
Room details for 20705 Kennedy Road, East Gwillimbury
| Type | Dimensions | Description |
|---|---|---|
| Living Main | 4.65 x 6.74 | Cathedral Ceiling, W/O To Patio |
| Kitchen Main | 4.40 x 5.89 | Breakfast Area, Family Size Kitchen |
| Dining Main | 3.66 x 3.88 | |
| Family Main | 4.30 x 8.65 | W/O To Yard |
| Master Upper | 3.80 x 4.91 | 5 Pc Ensuite |
| 2nd Br Upper | 3.70 x 4.30 | |
| 3rd Br Upper | 3.30 x 3.70 | |
| 4th Br Upper | 3.20 x 3.30 | |
| Rec Bsmt | 3.30 x 8.40 | |
| Living Bsmt | 4.50 x 6.80 |
| XXXXXXXX | XXX XX, XXXX |
XXXX XXX XXXX |
$XXX,XXX |
| XXX XX, XXXX |
XXXXXX XXX XXXX |
$X,XXX,XXX |
| XXXXXXXX XXXX | XXX XX, XXXX | $985,000 XXX XXXX |
| XXXXXXXX XXXXXX | XXX XX, XXXX | $1,188,000 XXX XXXX |

Queensville Public School
Elementary: PublicOur Lady of Good Counsel Catholic Elementary School
Elementary: CatholicSharon Public School
Elementary: PublicMount Albert Public School
Elementary: PublicRobert Munsch Public School
Elementary: PublicLake Simcoe Public School
Elementary: PublicOur Lady of the Lake Catholic College High School
Secondary: CatholicDr John M Denison Secondary School
Secondary: PublicSacred Heart Catholic High School
Secondary: CatholicKeswick High School
Secondary: PublicHuron Heights Secondary School
Secondary: PublicNewmarket High School
Secondary: Public

