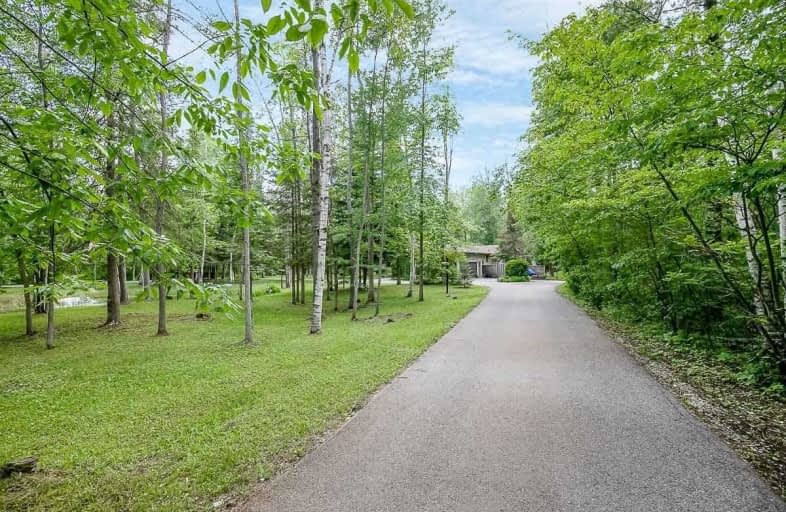Sold on Jul 30, 2020
Note: Property is not currently for sale or for rent.

-
Type: Detached
-
Style: Bungalow
-
Size: 2000 sqft
-
Lot Size: 250 x 450 Feet
-
Age: 16-30 years
-
Taxes: $5,700 per year
-
Days on Site: 37 Days
-
Added: Jun 23, 2020 (1 month on market)
-
Updated:
-
Last Checked: 2 months ago
-
MLS®#: N4804001
-
Listed By: Keller williams realty centres, brokerage
Country Oasis! Once In A Lifetime Opportunity To Own This Secluded Retreat! Gorgeous Park Like Setting Backing Directly Onto Prestigious Silver Lakes Golf Club, Walking Distance To Holland River. Manicured Treed Property W/Tranquil Pond & Fountain. Stunning Spacious Bungalow Nestled Amongst The Woods. 3 Car Garage W/Drive Thru. Open Concept Layout, Beautiful Vaulted Ceilings With Breathtaking Skylights. Just Minutes To Newmarket.
Extras
Ge Stainless Fridge, Jenn-Air Cooktop, Whirlpool Oven, Sanyo Micro, Maytag B/I Dw, Lg Washer & Dryer, Beam C/Vac, Water Softener, Multi V Mini Heat Pump.
Property Details
Facts for 20958 Yonge Street, East Gwillimbury
Status
Days on Market: 37
Last Status: Sold
Sold Date: Jul 30, 2020
Closed Date: Sep 01, 2020
Expiry Date: Sep 18, 2020
Sold Price: $950,000
Unavailable Date: Jul 30, 2020
Input Date: Jun 23, 2020
Property
Status: Sale
Property Type: Detached
Style: Bungalow
Size (sq ft): 2000
Age: 16-30
Area: East Gwillimbury
Community: Holland Landing
Availability Date: Tbd
Inside
Bedrooms: 4
Bathrooms: 3
Kitchens: 1
Rooms: 10
Den/Family Room: No
Air Conditioning: Other
Fireplace: Yes
Laundry Level: Main
Central Vacuum: Y
Washrooms: 3
Building
Basement: Crawl Space
Basement 2: None
Heat Type: Heat Pump
Heat Source: Electric
Exterior: Board/Batten
Water Supply Type: Drilled Well
Water Supply: Well
Special Designation: Unknown
Other Structures: Garden Shed
Parking
Driveway: Circular
Garage Spaces: 3
Garage Type: Attached
Covered Parking Spaces: 8
Total Parking Spaces: 10
Fees
Tax Year: 2020
Tax Legal Description: Con 1 Yw Pt Lot 119 Rs65R4207 Part 2
Taxes: $5,700
Highlights
Feature: Cul De Sac
Feature: Golf
Feature: Lake/Pond
Feature: Level
Feature: Wooded/Treed
Land
Cross Street: Yonge St/Queensville
Municipality District: East Gwillimbury
Fronting On: West
Pool: None
Sewer: Septic
Lot Depth: 450 Feet
Lot Frontage: 250 Feet
Acres: 2-4.99
Additional Media
- Virtual Tour: http://wylieford.homelistingtours.com/listing2/20958-yonge-street
Rooms
Room details for 20958 Yonge Street, East Gwillimbury
| Type | Dimensions | Description |
|---|---|---|
| Kitchen Main | 3.45 x 4.50 | Updated, Centre Island, Corian Counter |
| Living Main | 4.36 x 5.95 | Laminate, Vaulted Ceiling, Gas Fireplace |
| Dining Main | 3.25 x 3.42 | Hardwood Floor, Pass Through, Open Concept |
| Office Main | 3.35 x 4.46 | Hardwood Floor, Sunken Room, Pass Through |
| Solarium Main | 2.70 x 5.05 | Ceramic Floor, W/O To Porch, Picture Window |
| Master Main | 3.42 x 5.12 | Stone Floor, His/Hers Closets, 4 Pc Ensuite |
| 2nd Br Main | 2.94 x 3.55 | Broadloom, Large Closet, Pocket Doors |
| 3rd Br Main | 2.94 x 3.60 | Broadloom, His/Hers Closets, Pocket Doors |
| 4th Br Main | 4.75 x 5.34 | W/O To Yard, L-Shaped Room, W/I Closet |
| Laundry Main | 1.70 x 3.55 | Access To Garage |
| XXXXXXXX | XXX XX, XXXX |
XXXX XXX XXXX |
$XXX,XXX |
| XXX XX, XXXX |
XXXXXX XXX XXXX |
$X,XXX,XXX |
| XXXXXXXX XXXX | XXX XX, XXXX | $950,000 XXX XXXX |
| XXXXXXXX XXXXXX | XXX XX, XXXX | $1,188,888 XXX XXXX |

Queensville Public School
Elementary: PublicÉÉC Jean-Béliveau
Elementary: CatholicGood Shepherd Catholic Elementary School
Elementary: CatholicHolland Landing Public School
Elementary: PublicPark Avenue Public School
Elementary: PublicSt. Marie of the Incarnation Separate School
Elementary: CatholicBradford Campus
Secondary: PublicOur Lady of the Lake Catholic College High School
Secondary: CatholicHoly Trinity High School
Secondary: CatholicDr John M Denison Secondary School
Secondary: PublicBradford District High School
Secondary: PublicHuron Heights Secondary School
Secondary: Public

