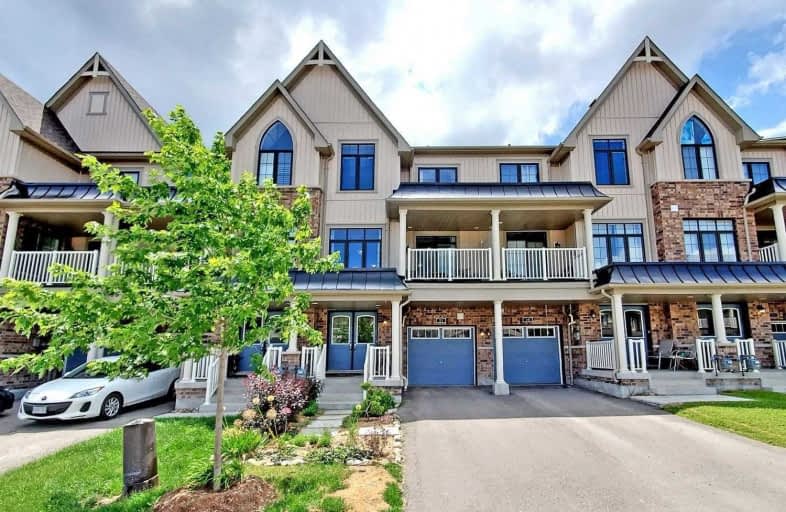Sold on Jul 07, 2020
Note: Property is not currently for sale or for rent.

-
Type: Att/Row/Twnhouse
-
Style: 3-Storey
-
Size: 1100 sqft
-
Lot Size: 19.69 x 49.21 Feet
-
Age: 0-5 years
-
Taxes: $3,544 per year
-
Days on Site: 5 Days
-
Added: Jul 02, 2020 (5 days on market)
-
Updated:
-
Last Checked: 2 months ago
-
MLS®#: N4814244
-
Listed By: Century 21 leading edge realty inc., brokerage
Gorgeous Minto Built Townhouse In Prime Location Of Queensville, Impressive Upgrades: Hrdwd Flrs Thruout On Main Floor W/Matching Staircase,9Ft Ceiling W/Oversized Bright Windows,Modern Upgraded Kitchen W/Quartz Counter,Undermount Double Sinks,S/S Apps.,Center Island.Spacious Open Concept Dining/Living Rm W/Out To Patio.Two Full Bthrm W/Quartz Counters.Entrance From Garage.Prof. Landscape.Steps To Park,Minutes To Go Station,404,Shopping,Schools.
Extras
Stainless Steel Fridge, Strove, B/I Dishwasher. Washer, Dryer, Central Air Conditioner, All Electrical Light Fixtures, All Window Coverings. Garage Door Opener And Remotes. Rough In For Cable Tv In Family Room, Rough In For Central Vac.
Property Details
Facts for 21 Blackpool Lane, East Gwillimbury
Status
Days on Market: 5
Last Status: Sold
Sold Date: Jul 07, 2020
Closed Date: Oct 20, 2020
Expiry Date: Oct 02, 2020
Sold Price: $630,000
Unavailable Date: Jul 07, 2020
Input Date: Jul 02, 2020
Property
Status: Sale
Property Type: Att/Row/Twnhouse
Style: 3-Storey
Size (sq ft): 1100
Age: 0-5
Area: East Gwillimbury
Community: Queensville
Availability Date: 90 Days/Tba
Inside
Bedrooms: 2
Bathrooms: 3
Kitchens: 1
Rooms: 5
Den/Family Room: No
Air Conditioning: Central Air
Fireplace: Yes
Laundry Level: Upper
Washrooms: 3
Building
Basement: Unfinished
Heat Type: Forced Air
Heat Source: Gas
Exterior: Brick
Water Supply: Municipal
Special Designation: Unknown
Parking
Driveway: Private
Garage Spaces: 1
Garage Type: Built-In
Covered Parking Spaces: 2
Total Parking Spaces: 3
Fees
Tax Year: 2020
Tax Legal Description: Part Block 118, Plan 65M4135, Part 9 65R36914
Taxes: $3,544
Highlights
Feature: Park
Land
Cross Street: 2nd Concession/Mount
Municipality District: East Gwillimbury
Fronting On: South
Pool: None
Sewer: Sewers
Lot Depth: 49.21 Feet
Lot Frontage: 19.69 Feet
Lot Irregularities: Subject To An Easemen
Additional Media
- Virtual Tour: http://www.winsold.com/tour/24581
Rooms
Room details for 21 Blackpool Lane, East Gwillimbury
| Type | Dimensions | Description |
|---|---|---|
| Foyer Ground | 1.70 x 2.27 | Ceramic Floor, 2 Pc Bath, Double Closet |
| Kitchen 2nd | 3.33 x 3.61 | Stainless Steel Appl, Centre Island, Renovated |
| Living 2nd | 3.63 x 4.24 | Hardwood Floor, Fireplace, W/O To Balcony |
| Dining 2nd | 2.71 x 4.24 | Hardwood Floor, Combined W/Living, Open Concept |
| Master 3rd | 3.33 x 3.45 | His/Hers Closets, 4 Pc Ensuite, Broadloom |
| 2nd Br 3rd | 2.06 x 3.03 | Window, Closet |
| XXXXXXXX | XXX XX, XXXX |
XXXX XXX XXXX |
$XXX,XXX |
| XXX XX, XXXX |
XXXXXX XXX XXXX |
$XXX,XXX | |
| XXXXXXXX | XXX XX, XXXX |
XXXX XXX XXXX |
$XXX,XXX |
| XXX XX, XXXX |
XXXXXX XXX XXXX |
$XXX,XXX |
| XXXXXXXX XXXX | XXX XX, XXXX | $630,000 XXX XXXX |
| XXXXXXXX XXXXXX | XXX XX, XXXX | $599,900 XXX XXXX |
| XXXXXXXX XXXX | XXX XX, XXXX | $536,000 XXX XXXX |
| XXXXXXXX XXXXXX | XXX XX, XXXX | $529,900 XXX XXXX |

Queensville Public School
Elementary: PublicÉÉC Jean-Béliveau
Elementary: CatholicGood Shepherd Catholic Elementary School
Elementary: CatholicHolland Landing Public School
Elementary: PublicOur Lady of Good Counsel Catholic Elementary School
Elementary: CatholicSharon Public School
Elementary: PublicBradford Campus
Secondary: PublicDr John M Denison Secondary School
Secondary: PublicSacred Heart Catholic High School
Secondary: CatholicSir William Mulock Secondary School
Secondary: PublicHuron Heights Secondary School
Secondary: PublicNewmarket High School
Secondary: Public- 3 bath
- 2 bed
- 1100 sqft
136 Alvin Pegg Drive, East Gwillimbury, Ontario • L9N 0R7 • Queensville



