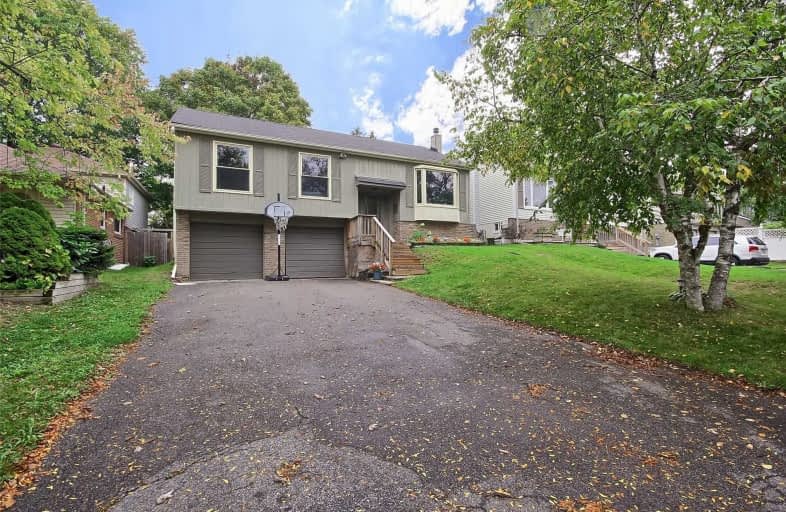Sold on Mar 17, 2020
Note: Property is not currently for sale or for rent.

-
Type: Detached
-
Style: Bungalow-Raised
-
Lot Size: 50 x 134.72 Feet
-
Age: No Data
-
Taxes: $3,367 per year
-
Days on Site: 162 Days
-
Added: Oct 07, 2019 (5 months on market)
-
Updated:
-
Last Checked: 2 months ago
-
MLS®#: N4600618
-
Listed By: Right at home realty inc., brokerage
Great Family Home On Established Neighbourhood. Close To School, Transit, Retail Centres And Easy Access To Hwy. Detached, 3 Bedroom, 2 Washrooms, Double Car Garage, Family Room With Fireplace. Harwood Stairs And Floors On Living & Dining Room. Entretainment Size Backyard
Extras
Includes Gas Stove, Fridge, Dishwasher, Washer And Dryer. All Elf's And Window Coverings. Windows And Roof Aproximately 10 Years Old.
Property Details
Facts for 21 Peggs Crescent, East Gwillimbury
Status
Days on Market: 162
Last Status: Sold
Sold Date: Mar 17, 2020
Closed Date: Jun 30, 2020
Expiry Date: Mar 30, 2020
Sold Price: $655,000
Unavailable Date: Mar 17, 2020
Input Date: Oct 07, 2019
Prior LSC: Sold
Property
Status: Sale
Property Type: Detached
Style: Bungalow-Raised
Area: East Gwillimbury
Community: Holland Landing
Availability Date: Tbd
Inside
Bedrooms: 3
Bathrooms: 2
Kitchens: 1
Rooms: 6
Den/Family Room: No
Air Conditioning: Central Air
Fireplace: Yes
Washrooms: 2
Building
Basement: Finished
Basement 2: Other
Heat Type: Forced Air
Heat Source: Gas
Exterior: Brick
Exterior: Wood
Water Supply: Municipal
Special Designation: Unknown
Parking
Driveway: Private
Garage Spaces: 2
Garage Type: Attached
Covered Parking Spaces: 4
Total Parking Spaces: 6
Fees
Tax Year: 2019
Tax Legal Description: Pcl 202-1 Sec M1; Lt 202 Pl M1; East Gwillimbury
Taxes: $3,367
Highlights
Feature: Grnbelt/Cons
Feature: Park
Feature: Public Transit
Feature: School
Land
Cross Street: Mount Albert Rd. & G
Municipality District: East Gwillimbury
Fronting On: East
Pool: None
Sewer: Sewers
Lot Depth: 134.72 Feet
Lot Frontage: 50 Feet
Additional Media
- Virtual Tour: https://tours.panapix.com/idx/160883
Rooms
Room details for 21 Peggs Crescent, East Gwillimbury
| Type | Dimensions | Description |
|---|---|---|
| Living Main | 3.50 x 8.20 | Combined W/Dining, Hardwood Floor |
| Dining Main | 3.50 x 8.20 | Combined W/Living, Hardwood Floor, W/O To Deck |
| Br Main | 3.45 x 3.95 | Ensuite Bath, Laminate, Large Closet |
| 2nd Br Main | 2.80 x 3.85 | Laminate, Closet |
| 3rd Br Main | 2.80 x 3.65 | Laminate |
| Kitchen Main | 2.30 x 4.40 | Vinyl Floor, Breakfast Area, Backsplash |
| Family Lower | 3.30 x 7.90 | Fireplace, Laminate, Access To Garage |
| XXXXXXXX | XXX XX, XXXX |
XXXX XXX XXXX |
$XXX,XXX |
| XXX XX, XXXX |
XXXXXX XXX XXXX |
$XXX,XXX |
| XXXXXXXX XXXX | XXX XX, XXXX | $655,000 XXX XXXX |
| XXXXXXXX XXXXXX | XXX XX, XXXX | $699,000 XXX XXXX |

ÉÉC Jean-Béliveau
Elementary: CatholicGood Shepherd Catholic Elementary School
Elementary: CatholicHolland Landing Public School
Elementary: PublicDenne Public School
Elementary: PublicPark Avenue Public School
Elementary: PublicCanadian Martyrs Catholic Elementary School
Elementary: CatholicBradford Campus
Secondary: PublicDr John M Denison Secondary School
Secondary: PublicSacred Heart Catholic High School
Secondary: CatholicSir William Mulock Secondary School
Secondary: PublicHuron Heights Secondary School
Secondary: PublicNewmarket High School
Secondary: Public

