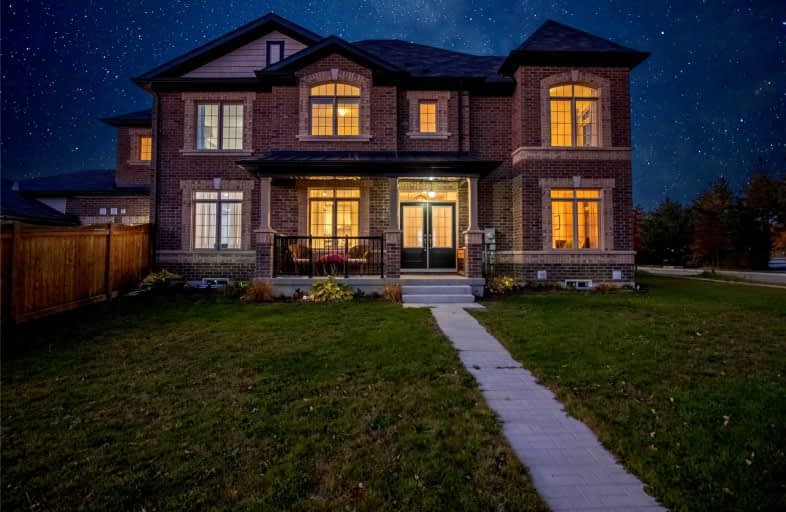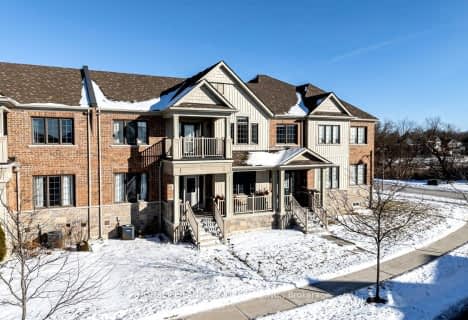Sold on Nov 02, 2022
Note: Property is not currently for sale or for rent.

-
Type: Att/Row/Twnhouse
-
Style: 2-Storey
-
Size: 2000 sqft
-
Lot Size: 32.09 x 100.79 Feet
-
Age: No Data
-
Taxes: $5,038 per year
-
Days on Site: 9 Days
-
Added: Oct 24, 2022 (1 week on market)
-
Updated:
-
Last Checked: 3 months ago
-
MLS®#: N5805092
-
Listed By: Re/max hallmark bwg realty, brokerage
Impeccable End-Unit Townhome In Prestigious Sharon Village! This 2200+ Sq Ft, 4 Bedroom Home Will Not Disappoint. Quality Finishes From Top To Bottom. Spacious, Open Concept Main Floor Provides A Formal Dining Room, Sitting Room As Well As A Large Family Room With Gas Fireplace. Convenient Main Floor Laundry Is Just Steps Away. Cook Up That Holiday Meal While You Chat With Your Guests Around The Island. The Modern Kitchen Showcases Upgraded Cabinetry, Quartz Counter Tops And Stainless Steel Appliances. The Second Floor Has 4 Large Bedrooms And 2 Full Bathrooms. The Primary Bedroom Is A Beautiful Space To Retreat To With A Grande Walk-In Closet And 5-Piece, Spa-Like Ensuite. The Unfinished Basement Has A Great Layout, Lots Of Windows And Is Awaiting Your Finishing Touches. There's A Rough In For Easy Washroom Installation. Central Vac Also Roughed In.
Extras
Short Walk To Beautiful Park, Trails And Schools. Minutes Drive To Go Station And Hwy 404. Peaceful Neighbourhood. Incl: Ss Appliances, Wash & Dryer, Water Softener, All Elfs, Window Covers. Hwt Rental.
Property Details
Facts for 211 Beechborough Crescent, East Gwillimbury
Status
Days on Market: 9
Last Status: Sold
Sold Date: Nov 02, 2022
Closed Date: Dec 09, 2022
Expiry Date: Dec 24, 2022
Sold Price: $1,101,900
Unavailable Date: Nov 02, 2022
Input Date: Oct 24, 2022
Property
Status: Sale
Property Type: Att/Row/Twnhouse
Style: 2-Storey
Size (sq ft): 2000
Area: East Gwillimbury
Community: Sharon
Availability Date: Tba
Inside
Bedrooms: 4
Bathrooms: 3
Kitchens: 1
Rooms: 9
Den/Family Room: Yes
Air Conditioning: Central Air
Fireplace: Yes
Laundry Level: Main
Washrooms: 3
Building
Basement: Unfinished
Heat Type: Forced Air
Heat Source: Gas
Exterior: Brick
Water Supply: Municipal
Special Designation: Unknown
Parking
Driveway: Private
Garage Spaces: 2
Garage Type: Attached
Covered Parking Spaces: 1
Total Parking Spaces: 3
Fees
Tax Year: 2022
Tax Legal Description: Part Block 122, Plan 65M4517, Parts 61 & 62
Taxes: $5,038
Highlights
Feature: Fenced Yard
Feature: Park
Feature: School
Feature: School Bus Route
Land
Cross Street: Leslie & Mt. Albert
Municipality District: East Gwillimbury
Fronting On: West
Parcel Number: 034332144
Pool: None
Sewer: Sewers
Lot Depth: 100.79 Feet
Lot Frontage: 32.09 Feet
Lot Irregularities: Irregular Corner Lot
Additional Media
- Virtual Tour: https://youtu.be/r1goSoZA2uM
Rooms
Room details for 211 Beechborough Crescent, East Gwillimbury
| Type | Dimensions | Description |
|---|---|---|
| Foyer Main | 2.01 x 3.29 | Ceramic Floor, Double Closet |
| Dining Main | 4.21 x 3.22 | Hardwood Floor |
| Living Main | 3.01 x 3.75 | Hardwood Floor |
| Kitchen Main | 3.59 x 5.92 | Modern Kitchen, Pot Lights, Eat-In Kitchen |
| Family Main | 3.59 x 5.80 | Pot Lights, Gas Fireplace, Hardwood Floor |
| Prim Bdrm 2nd | 3.65 x 5.81 | W/I Closet, 5 Pc Ensuite, Broadloom |
| 2nd Br 2nd | 3.02 x 3.05 | Broadloom, Closet |
| 3rd Br 2nd | 3.10 x 2.67 | Closet, Broadloom |
| 4th Br 2nd | 2.51 x 3.03 | Broadloom, Closet |

| XXXXXXXX | XXX XX, XXXX |
XXXX XXX XXXX |
$X,XXX,XXX |
| XXX XX, XXXX |
XXXXXX XXX XXXX |
$X,XXX,XXX | |
| XXXXXXXX | XXX XX, XXXX |
XXXX XXX XXXX |
$XXX,XXX |
| XXX XX, XXXX |
XXXXXX XXX XXXX |
$XXX,XXX |
| XXXXXXXX XXXX | XXX XX, XXXX | $1,101,900 XXX XXXX |
| XXXXXXXX XXXXXX | XXX XX, XXXX | $1,129,900 XXX XXXX |
| XXXXXXXX XXXX | XXX XX, XXXX | $777,500 XXX XXXX |
| XXXXXXXX XXXXXX | XXX XX, XXXX | $789,900 XXX XXXX |

Queensville Public School
Elementary: PublicÉÉC Jean-Béliveau
Elementary: CatholicGood Shepherd Catholic Elementary School
Elementary: CatholicOur Lady of Good Counsel Catholic Elementary School
Elementary: CatholicSharon Public School
Elementary: PublicSt Elizabeth Seton Catholic Elementary School
Elementary: CatholicDr John M Denison Secondary School
Secondary: PublicSacred Heart Catholic High School
Secondary: CatholicSir William Mulock Secondary School
Secondary: PublicHuron Heights Secondary School
Secondary: PublicNewmarket High School
Secondary: PublicSt Maximilian Kolbe High School
Secondary: Catholic- 3 bath
- 4 bed
- 2000 sqft
3 Carratuck Street, East Gwillimbury, Ontario • L9N 0S5 • Sharon


