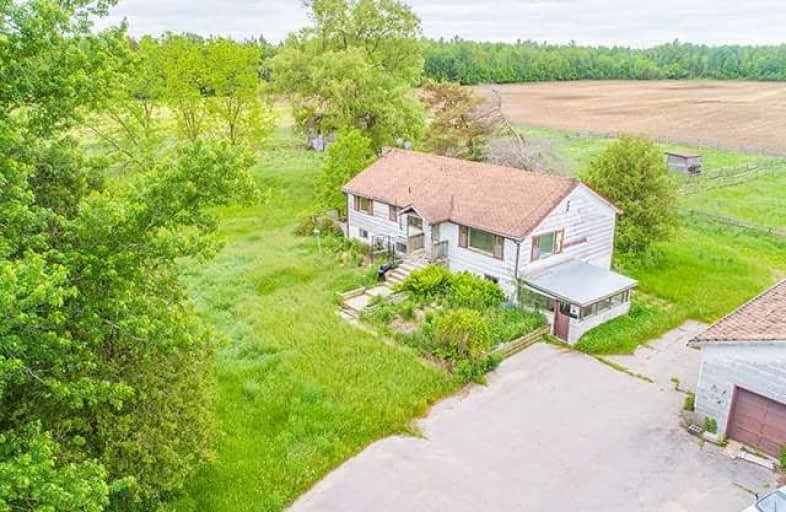Inactive on Nov 03, 2018
Note: Property is not currently for sale or for rent.

-
Type: Detached
-
Style: Bungalow
-
Lot Size: 744.13 x 0 Feet
-
Age: No Data
-
Taxes: $4,806 per year
-
Days on Site: 142 Days
-
Added: Sep 07, 2019 (4 months on market)
-
Updated:
-
Last Checked: 3 months ago
-
MLS®#: N4162466
-
Listed By: Homelife eagle realty inc., brokerage
Attention Investors!!! Spectacular Country Property * 12.41 Acres * Tree Lined Driveway W/Complete Privacy * Great Potential For Renovators & Contractors * Perfect 3+2 Bedroom Home * Fully Finished Basement W/ Living Rooms, Kitchen, 2 Bedrooms, 3Pc Washroom & In-Law Suite Potential * Close To Hwy 404, Schools, Parks, Shopping, Public Transit & More!
Extras
Include Existing: All Light Fixtures; All Window Coverings; Hwt (Rental) * Visit Virtual Tour @ Www.21152Mccowan.Ca
Property Details
Facts for 21152 McCowan Road, East Gwillimbury
Status
Days on Market: 142
Last Status: Expired
Sold Date: Jun 29, 2025
Closed Date: Nov 30, -0001
Expiry Date: Nov 03, 2018
Unavailable Date: Nov 03, 2018
Input Date: Jun 14, 2018
Prior LSC: Listing with no contract changes
Property
Status: Sale
Property Type: Detached
Style: Bungalow
Area: East Gwillimbury
Community: Rural East Gwillimbury
Availability Date: Tba
Inside
Bedrooms: 3
Bedrooms Plus: 2
Bathrooms: 2
Kitchens: 1
Kitchens Plus: 1
Rooms: 7
Den/Family Room: No
Air Conditioning: None
Fireplace: No
Washrooms: 2
Building
Basement: Fin W/O
Heat Type: Forced Air
Heat Source: Oil
Exterior: Wood
Water Supply: Well
Special Designation: Unknown
Parking
Driveway: Lane
Garage Spaces: 2
Garage Type: Detached
Covered Parking Spaces: 8
Total Parking Spaces: 10
Fees
Tax Year: 2017
Tax Legal Description: Con 6 Pt Lot 25
Taxes: $4,806
Land
Cross Street: Mccowan Rd & Holburn
Municipality District: East Gwillimbury
Fronting On: West
Pool: None
Sewer: Septic
Lot Frontage: 744.13 Feet
Additional Media
- Virtual Tour: http://www.21152mccowan.ca/
Rooms
Room details for 21152 McCowan Road, East Gwillimbury
| Type | Dimensions | Description |
|---|---|---|
| Living Main | 3.66 x 6.10 | |
| Dining Main | 3.66 x 5.49 | |
| Kitchen Main | 2.44 x 2.74 | |
| Master Main | 3.66 x 3.20 | |
| 2nd Br Main | 3.96 x 3.20 | |
| 3rd Br Main | 3.81 x 3.05 | |
| Living Bsmt | 3.66 x 3.50 | |
| Kitchen Bsmt | 3.05 x 2.44 | |
| 4th Br Bsmt | 3.05 x 4.41 | |
| 5th Br Bsmt | 3.66 x 3.50 |
| XXXXXXXX | XXX XX, XXXX |
XXXXXXXX XXX XXXX |
|
| XXX XX, XXXX |
XXXXXX XXX XXXX |
$X,XXX,XXX | |
| XXXXXXXX | XXX XX, XXXX |
XXXX XXX XXXX |
$XXX,XXX |
| XXX XX, XXXX |
XXXXXX XXX XXXX |
$XXX,XXX |
| XXXXXXXX XXXXXXXX | XXX XX, XXXX | XXX XXXX |
| XXXXXXXX XXXXXX | XXX XX, XXXX | $1,150,000 XXX XXXX |
| XXXXXXXX XXXX | XXX XX, XXXX | $680,000 XXX XXXX |
| XXXXXXXX XXXXXX | XXX XX, XXXX | $699,999 XXX XXXX |

Queensville Public School
Elementary: PublicOur Lady of Good Counsel Catholic Elementary School
Elementary: CatholicMount Albert Public School
Elementary: PublicRobert Munsch Public School
Elementary: PublicFairwood Public School
Elementary: PublicLake Simcoe Public School
Elementary: PublicOur Lady of the Lake Catholic College High School
Secondary: CatholicSutton District High School
Secondary: PublicSacred Heart Catholic High School
Secondary: CatholicKeswick High School
Secondary: PublicHuron Heights Secondary School
Secondary: PublicNewmarket High School
Secondary: Public

