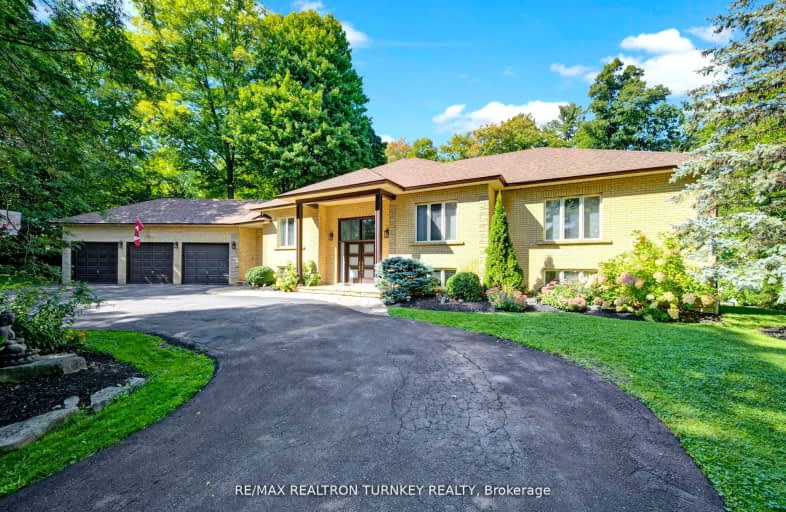Car-Dependent
- Almost all errands require a car.
Somewhat Bikeable
- Almost all errands require a car.

Good Shepherd Catholic Elementary School
Elementary: CatholicHolland Landing Public School
Elementary: PublicPark Avenue Public School
Elementary: PublicPoplar Bank Public School
Elementary: PublicAlexander Muir Public School
Elementary: PublicPhoebe Gilman Public School
Elementary: PublicBradford Campus
Secondary: PublicHoly Trinity High School
Secondary: CatholicDr John M Denison Secondary School
Secondary: PublicSacred Heart Catholic High School
Secondary: CatholicSir William Mulock Secondary School
Secondary: PublicHuron Heights Secondary School
Secondary: Public-
Bonshaw Park
Bonshaw Ave (Red River Cres), Newmarket ON 3.15km -
Sandford Parkette
Newmarket ON 5.65km -
Valleyview Park
175 Walter English Dr (at Petal Av), East Gwillimbury ON 5.88km
-
CIBC
16715 Yonge St (Yonge & Mulock), Newmarket ON L3X 1X4 6.45km -
TD Bank Financial Group
16655 Yonge St (at Mulock Dr.), Newmarket ON L3X 1V6 6.52km -
RBC Royal Bank
16591 Yonge St (at Savage Rd.), Newmarket ON L3X 2G8 6.84km
- 5 bath
- 4 bed
- 3500 sqft
27 Upbound Court, East Gwillimbury, Ontario • L9N 0E5 • Holland Landing
- 5 bath
- 6 bed
- 3500 sqft
106 Silk Twist Drive, East Gwillimbury, Ontario • L9N 0W4 • Holland Landing
- 5 bath
- 4 bed
- 3000 sqft
20111 Bathurst Street East, East Gwillimbury, Ontario • L9N 1N3 • Holland Landing





