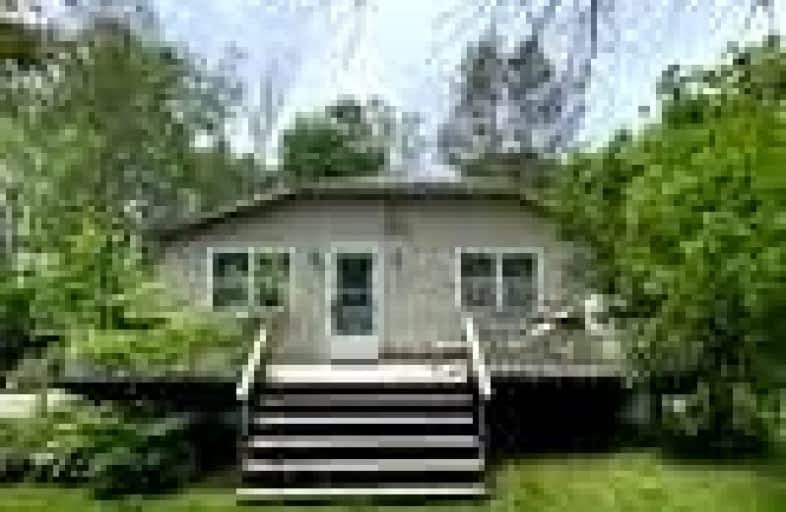Sold on Jun 10, 2022
Note: Property is not currently for sale or for rent.

-
Type: Detached
-
Style: Bungalow
-
Lot Size: 220.01 x 320 Feet
-
Age: No Data
-
Taxes: $4,000 per year
-
Days on Site: 7 Days
-
Added: Jun 03, 2022 (1 week on market)
-
Updated:
-
Last Checked: 2 months ago
-
MLS®#: N5645871
-
Listed By: Royal lepage frank real estate, brokerage
Looking For A Large Private Lot In A Fantastic Area, This One Is For You! Massive 220 Ft X 320 Ft. Treed, Level, Private Lot Located Minutes To The Highway! This 2 Bedroom Home Offers Open Concept Living With 2 Good Sized Bedrooms On The Main Floor And A 4 Pc Bath. There Is A Front Porch With Access Directly Into Home And The Side Entrance Houses A Large Mudroom And Access To The Basement. The Back Of The House Has An Attached Shed/Storage Area.
Property Details
Facts for 22462 Mt. Albert Street, East Gwillimbury
Status
Days on Market: 7
Last Status: Sold
Sold Date: Jun 10, 2022
Closed Date: Sep 01, 2022
Expiry Date: Aug 31, 2022
Sold Price: $800,000
Unavailable Date: Jun 10, 2022
Input Date: Jun 03, 2022
Prior LSC: Listing with no contract changes
Property
Status: Sale
Property Type: Detached
Style: Bungalow
Area: East Gwillimbury
Community: Mt Albert
Availability Date: Flexible
Inside
Bedrooms: 2
Bathrooms: 1
Kitchens: 1
Rooms: 5
Den/Family Room: No
Air Conditioning: None
Fireplace: No
Washrooms: 1
Building
Basement: Full
Basement 2: Unfinished
Heat Type: Forced Air
Heat Source: Oil
Exterior: Alum Siding
Water Supply: Well
Special Designation: Unknown
Parking
Driveway: Pvt Double
Garage Type: None
Covered Parking Spaces: 10
Total Parking Spaces: 10
Fees
Tax Year: 2022
Tax Legal Description: Pt Lt 34 Con 7 East Gwillimbury As In R234347
Taxes: $4,000
Land
Cross Street: Hwy 48 And 8th Conce
Municipality District: East Gwillimbury
Fronting On: East
Parcel Number: 034610019
Pool: None
Sewer: Septic
Lot Depth: 320 Feet
Lot Frontage: 220.01 Feet
Zoning: Rural Ru
Rooms
Room details for 22462 Mt. Albert Street, East Gwillimbury
| Type | Dimensions | Description |
|---|---|---|
| Kitchen Main | 4.11 x 3.66 | |
| Living Main | 4.88 x 4.11 | |
| 2nd Br Main | 3.20 x 3.35 | |
| Br Main | 3.35 x 3.35 | |
| Bathroom Main | 1.83 x 3.35 | 4 Pc Bath |
| Mudroom Main | 4.95 x 1.83 |
| XXXXXXXX | XXX XX, XXXX |
XXXX XXX XXXX |
$XXX,XXX |
| XXX XX, XXXX |
XXXXXX XXX XXXX |
$XXX,XXX |
| XXXXXXXX XXXX | XXX XX, XXXX | $800,000 XXX XXXX |
| XXXXXXXX XXXXXX | XXX XX, XXXX | $699,900 XXX XXXX |

Queensville Public School
Elementary: PublicGlen Cedar Public School
Elementary: PublicOur Lady of Good Counsel Catholic Elementary School
Elementary: CatholicSharon Public School
Elementary: PublicSt Elizabeth Seton Catholic Elementary School
Elementary: CatholicMazo De La Roche Public School
Elementary: PublicOur Lady of the Lake Catholic College High School
Secondary: CatholicDr John M Denison Secondary School
Secondary: PublicSacred Heart Catholic High School
Secondary: CatholicSir William Mulock Secondary School
Secondary: PublicHuron Heights Secondary School
Secondary: PublicNewmarket High School
Secondary: Public

