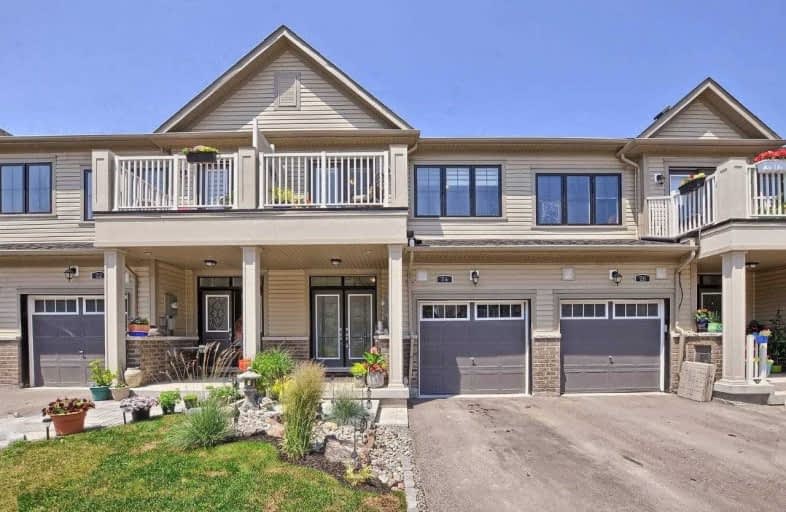Sold on Jul 14, 2020
Note: Property is not currently for sale or for rent.

-
Type: Att/Row/Twnhouse
-
Style: 2-Storey
-
Lot Size: 19.69 x 91.86 Feet
-
Age: 0-5 years
-
Taxes: $3,964 per year
-
Days on Site: 11 Days
-
Added: Jul 03, 2020 (1 week on market)
-
Updated:
-
Last Checked: 2 months ago
-
MLS®#: N4815990
-
Listed By: Re/max all-stars realty inc., brokerage
Beautifully Upgraded Open Concept Town In High Demand Area. Ash Hardwood On Main Floor W/9Ft Ceilings, Liv Rm & Dr Combo Leads Out To Inviting Entertainment Area. Landscaped Front Yard Leads To Covered Porch Entry W/Dbl French Drs. Kitchen Boasts Centre Island, Quartz Counters, Pantry, Equisisit Backsplash. Master Bedrm Retreat W/Plenty Of Natural Lgiht Through Large Windows W/Spacious 5 Pc Ensuite W/Dble Vanity, Frameless Glass Shower, 2nd Floor Balcony.
Extras
Basement Has A Finished Rec Rm W/Cozy Fireplace And Marble Surround, R/I 3 Pc Bath, Large Storage/Laundry Rm. Incl: Washer, Dryer, S/S Fridge, Stove, B/I Dw, B/I Micro, C Air, C Vac, Att., Custom Blinds. Hater Softener (R), Hwh (R)
Property Details
Facts for 24 Blackpool Lane, East Gwillimbury
Status
Days on Market: 11
Last Status: Sold
Sold Date: Jul 14, 2020
Closed Date: Sep 30, 2020
Expiry Date: Oct 03, 2020
Sold Price: $725,000
Unavailable Date: Jul 14, 2020
Input Date: Jul 03, 2020
Property
Status: Sale
Property Type: Att/Row/Twnhouse
Style: 2-Storey
Age: 0-5
Area: East Gwillimbury
Community: Queensville
Availability Date: T.B.A.
Inside
Bedrooms: 3
Bathrooms: 3
Kitchens: 1
Rooms: 7
Den/Family Room: No
Air Conditioning: Central Air
Fireplace: Yes
Central Vacuum: Y
Washrooms: 3
Building
Basement: Part Fin
Heat Type: Forced Air
Heat Source: Gas
Exterior: Brick
Exterior: Vinyl Siding
Water Supply: Municipal
Special Designation: Unknown
Parking
Driveway: Private
Garage Spaces: 1
Garage Type: Built-In
Covered Parking Spaces: 2
Total Parking Spaces: 3
Fees
Tax Year: 2019
Tax Legal Description: Pl 65M4535 Pt Blk 116 Rp 65R36887 Pts 5 & 6
Taxes: $3,964
Highlights
Feature: Golf
Feature: Park
Feature: Rec Centre
Feature: School
Land
Cross Street: 2nd Conc & Mt Albert
Municipality District: East Gwillimbury
Fronting On: North
Parcel Number: 034200854
Pool: None
Sewer: Sewers
Lot Depth: 91.86 Feet
Lot Frontage: 19.69 Feet
Additional Media
- Virtual Tour: https://tours.panapix.com/idx/475562
Rooms
Room details for 24 Blackpool Lane, East Gwillimbury
| Type | Dimensions | Description |
|---|---|---|
| Living Main | 3.45 x 7.47 | Combined W/Dining, Hardwood Floor, W/O To Deck |
| Dining Main | 3.34 x 7.47 | Combined W/Living, Hardwood Floor, Open Concept |
| Kitchen Main | 3.86 x 5.18 | Open Concept, Quartz Counter, Centre Island |
| Foyer Main | 2.44 x 2.72 | |
| Master 2nd | 3.66 x 3.93 | 5 Pc Ensuite, W/I Closet, Large Window |
| 2nd Br 2nd | 2.61 x 3.53 | W/O To Balcony, French Doors, Double Closet |
| 3rd Br 2nd | 2.95 x 3.91 | Large Closet, Double Closet |
| Rec Bsmt | 3.96 x 7.31 | Electric Fireplace |
| Laundry Bsmt | 2.29 x 5.18 |
| XXXXXXXX | XXX XX, XXXX |
XXXX XXX XXXX |
$XXX,XXX |
| XXX XX, XXXX |
XXXXXX XXX XXXX |
$XXX,XXX | |
| XXXXXXXX | XXX XX, XXXX |
XXXX XXX XXXX |
$XXX,XXX |
| XXX XX, XXXX |
XXXXXX XXX XXXX |
$XXX,XXX | |
| XXXXXXXX | XXX XX, XXXX |
XXXXXXX XXX XXXX |
|
| XXX XX, XXXX |
XXXXXX XXX XXXX |
$XXX,XXX |
| XXXXXXXX XXXX | XXX XX, XXXX | $725,000 XXX XXXX |
| XXXXXXXX XXXXXX | XXX XX, XXXX | $724,900 XXX XXXX |
| XXXXXXXX XXXX | XXX XX, XXXX | $650,000 XXX XXXX |
| XXXXXXXX XXXXXX | XXX XX, XXXX | $654,900 XXX XXXX |
| XXXXXXXX XXXXXXX | XXX XX, XXXX | XXX XXXX |
| XXXXXXXX XXXXXX | XXX XX, XXXX | $679,900 XXX XXXX |

Queensville Public School
Elementary: PublicÉÉC Jean-Béliveau
Elementary: CatholicGood Shepherd Catholic Elementary School
Elementary: CatholicHolland Landing Public School
Elementary: PublicOur Lady of Good Counsel Catholic Elementary School
Elementary: CatholicSharon Public School
Elementary: PublicBradford Campus
Secondary: PublicDr John M Denison Secondary School
Secondary: PublicSacred Heart Catholic High School
Secondary: CatholicSir William Mulock Secondary School
Secondary: PublicHuron Heights Secondary School
Secondary: PublicNewmarket High School
Secondary: Public- 3 bath
- 3 bed
30 Royal Cedar Court, East Gwillimbury, Ontario • L9N 1R7 • Holland Landing
- — bath
- — bed
- — sqft
82 Beechborough Crescent East, East Gwillimbury, Ontario • L9N 0N9 • Sharon




