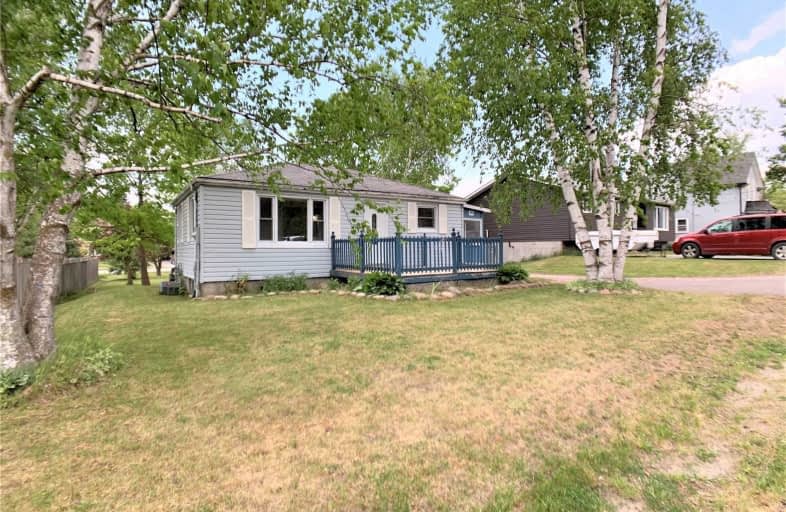Removed on Jul 13, 2021
Note: Property is not currently for sale or for rent.

-
Type: Detached
-
Style: Bungalow
-
Size: 1100 sqft
-
Lease Term: 1 Year
-
Possession: Immedi/Tba
-
All Inclusive: N
-
Lot Size: 66.01 x 133 Feet
-
Age: No Data
-
Days on Site: 48 Days
-
Added: May 26, 2021 (1 month on market)
-
Updated:
-
Last Checked: 3 months ago
-
MLS®#: N5248329
-
Listed By: Real one realty inc., brokerage
Fully Renovated Bungalow House In Prestigious Mount Albert Village! Premium Lot, Bright & Spacious Layout, 2 Bedrms, 4 Piece-Bath. Smooth Ceiling On Main Floor, Open Concept Living & Dining W Large Windows, Kitchen W/New Cabinets & Appliances. Pot-Lights, Brand New Laminate Floor Thro-Out. Close To All Local Amenities, Schools And Hwy 404!
Extras
Fridge, Stove, Washer, Dryer, All Elf's, All Window Coverings, Cac, Hwt, Basement Access On Outside Only.
Property Details
Facts for 24 Main Street, East Gwillimbury
Status
Days on Market: 48
Last Status: Suspended
Sold Date: Jun 16, 2025
Closed Date: Nov 30, -0001
Expiry Date: Aug 25, 2021
Unavailable Date: Jul 13, 2021
Input Date: May 26, 2021
Prior LSC: Listing with no contract changes
Property
Status: Lease
Property Type: Detached
Style: Bungalow
Size (sq ft): 1100
Area: East Gwillimbury
Community: Mt Albert
Availability Date: Immedi/Tba
Inside
Bedrooms: 2
Bathrooms: 1
Kitchens: 1
Rooms: 3
Den/Family Room: Yes
Air Conditioning: Central Air
Fireplace: No
Laundry: Ensuite
Laundry Level: Lower
Washrooms: 1
Utilities
Utilities Included: N
Building
Basement: Sep Entrance
Basement 2: Unfinished
Heat Type: Forced Air
Heat Source: Gas
Exterior: Alum Siding
Private Entrance: Y
Water Supply: Municipal
Special Designation: Unknown
Parking
Driveway: Private
Parking Included: Yes
Garage Type: Other
Covered Parking Spaces: 4
Total Parking Spaces: 4
Fees
Cable Included: No
Central A/C Included: No
Common Elements Included: Yes
Heating Included: No
Hydro Included: No
Water Included: No
Highlights
Feature: Clear View
Feature: Library
Feature: Park
Feature: Public Transit
Feature: Rec Centre
Feature: School
Land
Cross Street: Mt Albert Rd / King
Municipality District: East Gwillimbury
Fronting On: North
Pool: None
Sewer: Sewers
Lot Depth: 133 Feet
Lot Frontage: 66.01 Feet
Payment Frequency: Monthly
Rooms
Room details for 24 Main Street, East Gwillimbury
| Type | Dimensions | Description |
|---|---|---|
| Living Main | 2.89 x 5.87 | Laminate, Pot Lights, Picture Window |
| Dining Main | 2.89 x 5.87 | Laminate, Combined W/Living, Picture Window |
| Kitchen Main | 2.89 x 3.24 | Laminate, Open Concept, O/Looks Frontyard |
| Br Main | 2.88 x 3.09 | Laminate, 4 Pc Bath, Picture Window |
| 2nd Br Main | 2.76 x 2.88 | Laminate, Picture Window |
| Laundry Bsmt | - |
| XXXXXXXX | XXX XX, XXXX |
XXXXXXX XXX XXXX |
|
| XXX XX, XXXX |
XXXXXX XXX XXXX |
$X,XXX | |
| XXXXXXXX | XXX XX, XXXX |
XXXX XXX XXXX |
$XXX,XXX |
| XXX XX, XXXX |
XXXXXX XXX XXXX |
$XXX,XXX |
| XXXXXXXX XXXXXXX | XXX XX, XXXX | XXX XXXX |
| XXXXXXXX XXXXXX | XXX XX, XXXX | $2,200 XXX XXXX |
| XXXXXXXX XXXX | XXX XX, XXXX | $560,000 XXX XXXX |
| XXXXXXXX XXXXXX | XXX XX, XXXX | $499,000 XXX XXXX |

Our Lady of Good Counsel Catholic Elementary School
Elementary: CatholicSharon Public School
Elementary: PublicBallantrae Public School
Elementary: PublicScott Central Public School
Elementary: PublicMount Albert Public School
Elementary: PublicRobert Munsch Public School
Elementary: PublicOur Lady of the Lake Catholic College High School
Secondary: CatholicSutton District High School
Secondary: PublicSacred Heart Catholic High School
Secondary: CatholicKeswick High School
Secondary: PublicHuron Heights Secondary School
Secondary: PublicNewmarket High School
Secondary: Public- 1 bath
- 2 bed
70 Cupples Farm Lane, East Gwillimbury, Ontario • L0G 1M0 • Mt Albert



