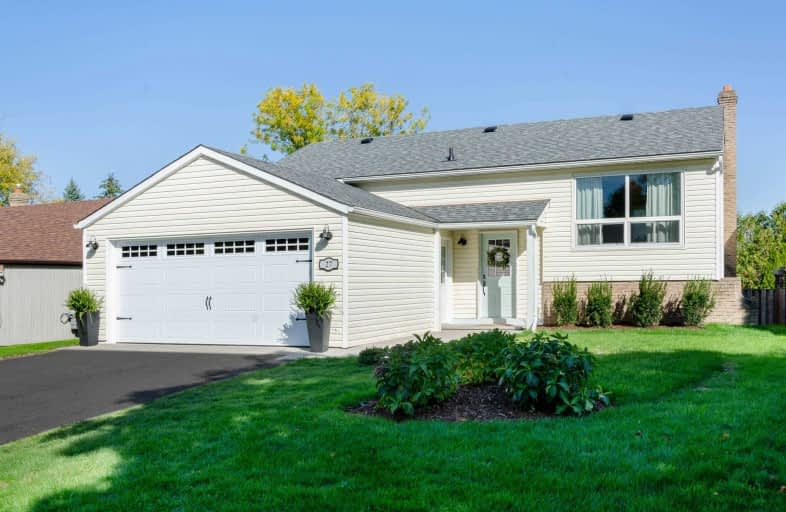
Video Tour

ÉÉC Jean-Béliveau
Elementary: Catholic
0.78 km
Good Shepherd Catholic Elementary School
Elementary: Catholic
0.29 km
Holland Landing Public School
Elementary: Public
0.46 km
Sharon Public School
Elementary: Public
2.73 km
Denne Public School
Elementary: Public
3.01 km
Canadian Martyrs Catholic Elementary School
Elementary: Catholic
3.65 km
Bradford Campus
Secondary: Public
7.26 km
Dr John M Denison Secondary School
Secondary: Public
3.12 km
Sacred Heart Catholic High School
Secondary: Catholic
5.01 km
Sir William Mulock Secondary School
Secondary: Public
7.22 km
Huron Heights Secondary School
Secondary: Public
4.19 km
Newmarket High School
Secondary: Public
6.29 km


