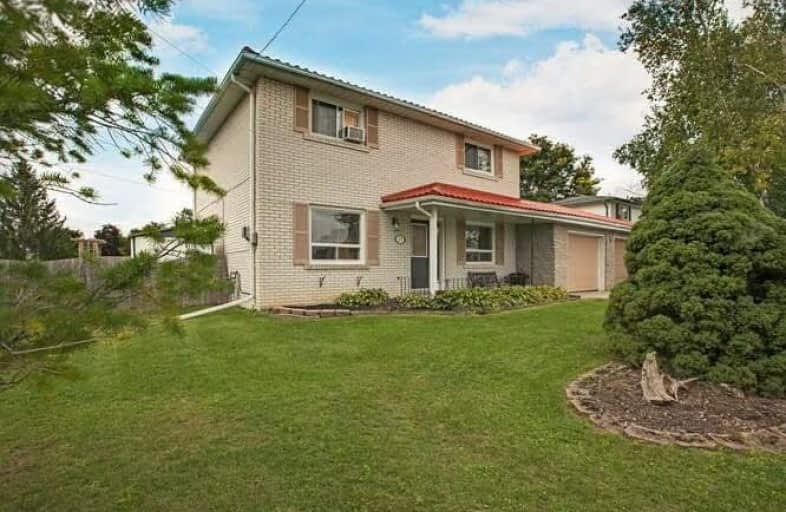
ÉÉC Jean-Béliveau
Elementary: Catholic
3.26 km
Good Shepherd Catholic Elementary School
Elementary: Catholic
3.28 km
Holland Landing Public School
Elementary: Public
2.76 km
Park Avenue Public School
Elementary: Public
0.08 km
Poplar Bank Public School
Elementary: Public
5.38 km
Phoebe Gilman Public School
Elementary: Public
4.76 km
Bradford Campus
Secondary: Public
4.26 km
Holy Trinity High School
Secondary: Catholic
5.80 km
Dr John M Denison Secondary School
Secondary: Public
5.11 km
Bradford District High School
Secondary: Public
5.90 km
Sir William Mulock Secondary School
Secondary: Public
8.90 km
Huron Heights Secondary School
Secondary: Public
7.01 km


