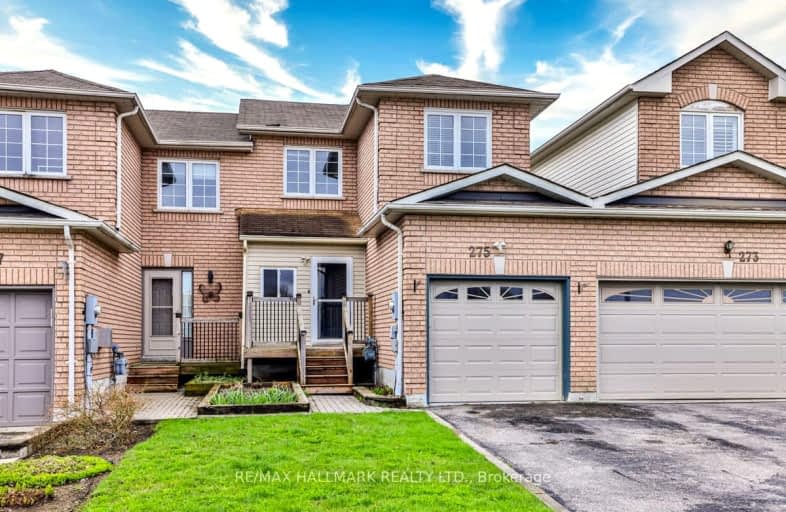Walker's Paradise
- Daily errands do not require a car.
Rider's Paradise
- Daily errands do not require a car.
Biker's Paradise
- Daily errands do not require a car.

Downtown Alternative School
Elementary: PublicSt Michael Catholic School
Elementary: CatholicSt Paul Catholic School
Elementary: CatholicÉcole élémentaire Gabrielle-Roy
Elementary: PublicMarket Lane Junior and Senior Public School
Elementary: PublicLord Dufferin Junior and Senior Public School
Elementary: PublicMsgr Fraser College (St. Martin Campus)
Secondary: CatholicNative Learning Centre
Secondary: PublicInglenook Community School
Secondary: PublicSt Michael's Choir (Sr) School
Secondary: CatholicCollège français secondaire
Secondary: PublicJarvis Collegiate Institute
Secondary: Public-
On The Rocks
169 Front Street E, Toronto, ON M5A 3Z4 0.15km -
Gabby's - King Street East
189 King St. E., Toronto, ON M5A 1S2 0.24km -
The Jason George
100 Front Street E, Toronto, ON M5A 1E1 0.34km
-
Tim Hortons
176 Front Street E, Toronto, ON M5A 1E6 0.07km -
The Black Canary Espresso Bar
61 Sherbourne St, Toronto, ON M5A 2P8 0.1km -
NEO COFFEE BAR
161 Frederick Street, Unit 100, Toronto, ON M5A 4P3 0.14km
-
St. Lawrence Pharmacy
126 Lower Sherbourne Street, Toronto, ON M5A 4J4 0.21km -
Moss Park Pharmacy
325 Queen Street E, Toronto, ON M5A 1S9 0.47km -
Shoppers Drug Mart
18 Lower Jarvis Street, Toronto, ON M5C 1G9 0.5km
-
Subway
259 King Street E, Toronto, ON M5A 1K2 0.02km -
Nari Sushi
257 King Street E, Toronto, ON M5A 1K2 0.03km -
Pita Land
246 King St E, Toronto, ON M5A 1K1 0.04km
-
Brookfield Place
181 Bay Street, Toronto, ON M5J 2T3 0.95km -
Commerce Court
25 King Street W, Toronto, ON M5L 2A1 0.98km -
The Cadillac Fairview Corporation Limited
20 Queen Street W, Toronto, ON M5H 3R3 1.06km
-
Rabba Fine Foods Stores
171 Front St E, Toronto, ON M5A 4H3 0.17km -
Luciano's No Frills
200 Front Street E, Toronto, ON M5A 1E7 0.17km -
Select Fine Food
323 Richmond St E, Toronto, ON M5A 4R3 0.24km
-
LCBO
222 Front Street E, Toronto, ON M5A 1E7 0.16km -
LCBO - St. Lawrence Market
87 Front Street E, Toronto, ON M5E 1B8 0.48km -
LCBO
Queens Quay, 2 Cooper Street, Toronto, ON M5E 0B8 0.94km
-
Infiniti Downtown
265 Front Street E, Toronto, ON M5A 1G1 0.31km -
Volkswagen Downtown
550 Adelaide Street East, Toronto, ON M5A 1N7 0.35km -
Petro-Canada
117 Jarvis Street, Toronto, ON M5C 2H6 0.44km
-
Imagine Cinemas Market Square
80 Front Street E, Toronto, ON M5E 1T4 0.48km -
Nightwood Theatre
55 Mill Street, Toronto, ON M5A 3C4 0.68km -
Cineplex Cinemas Yonge-Dundas and VIP
10 Dundas Street E, Suite 402, Toronto, ON M5B 2G9 1.22km
-
Toronto Public Library - Parliament Street Branch
269 Gerrard Street East, Toronto, ON M5A 2G1 1.17km -
Ryerson University Student Learning Centre
341 Yonge Street, Toronto, ON M5B 1S1 1.31km -
City Hall Public Library
100 Queen Street W, Nathan Phillips Square, Toronto, ON M5H 2N3 1.34km
-
St. Michael's Hospital Fracture Clinic
30 Bond Street, Toronto, ON M5B 1W8 0.86km -
St Michael's Hospital
30 Bond Street, Toronto, ON M5B 1W8 0.88km -
Li Ka Shing Knowledge Institute
209 Victoria Street, Toronto, ON M5B 1T8 0.97km
-
David Crombie Park
at Lower Sherbourne St, Toronto ON 0.28km -
Berczy Park
35 Wellington St E, Toronto ON 0.73km -
Allan Gardens Conservatory
19 Horticultural Ave (Carlton & Sherbourne), Toronto ON M5A 2P2 1.31km
-
CIBC
81 Bay St (at Lake Shore Blvd. W.), Toronto ON M5J 0E7 1.04km -
RBC Royal Bank
155 Wellington St W (at Simcoe St.), Toronto ON M5V 3K7 1.6km -
Scotiabank
259 Richmond St W (John St), Toronto ON M5V 3M6 1.93km




