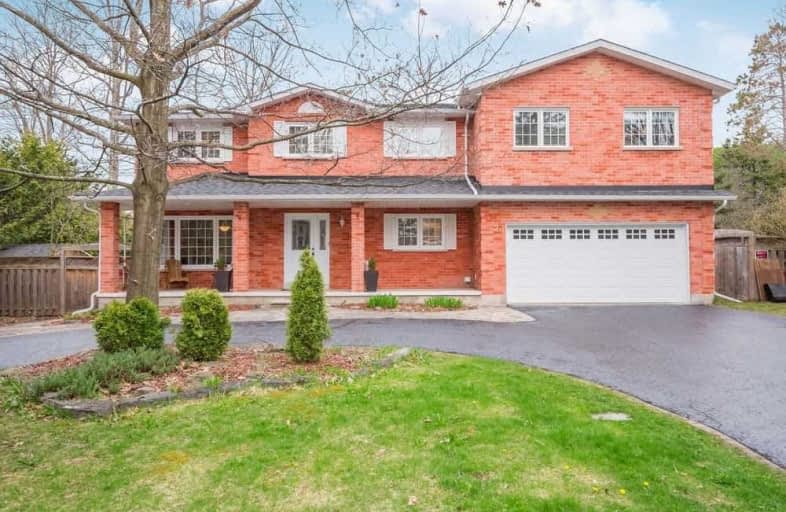Sold on May 23, 2020
Note: Property is not currently for sale or for rent.

-
Type: Detached
-
Style: 2-Storey
-
Size: 2500 sqft
-
Lot Size: 83.4 x 183 Feet
-
Age: No Data
-
Taxes: $5,045 per year
-
Days on Site: 4 Days
-
Added: May 19, 2020 (4 days on market)
-
Updated:
-
Last Checked: 2 months ago
-
MLS®#: N4764362
-
Listed By: Re/max prime properties, brokerage
Not Your Normal House...Check Out The Size Of This Addition!! Room To Grow In This Entertainers Dream Home. Modern Upgrades Throughout The House With Granite Counter Tops, Glass Showers, Hardwood Floor, Theatre Room, Private Fenced Backyard With Stone Patio Combined With Elevated Decking And Covered Gazebo, Sunken Hot Tub, Built-In Stone/Gas Bbq All Backing Onto Park Space. Be Sure To Check Out The Full Interactive Virtual Tour With Floor Plans
Extras
Stainless Steel Fridge, Gas Stove, Built-In Microwave, All Window Coverings, All Elf's, 2 Garage Door Openers, Inground Sprinkler, 2 Gas Furnaces & Central A/C Units, Wood Gazebo With Bar And Hot Tub(As-Is), Garden Shed
Property Details
Facts for 29 French Crescent, East Gwillimbury
Status
Days on Market: 4
Last Status: Sold
Sold Date: May 23, 2020
Closed Date: Jul 30, 2020
Expiry Date: Jul 31, 2020
Sold Price: $1,052,000
Unavailable Date: May 23, 2020
Input Date: May 19, 2020
Prior LSC: Listing with no contract changes
Property
Status: Sale
Property Type: Detached
Style: 2-Storey
Size (sq ft): 2500
Area: East Gwillimbury
Community: Holland Landing
Availability Date: 30/60
Inside
Bedrooms: 5
Bedrooms Plus: 2
Bathrooms: 4
Kitchens: 1
Rooms: 12
Den/Family Room: Yes
Air Conditioning: Central Air
Fireplace: Yes
Laundry Level: Main
Washrooms: 4
Utilities
Electricity: Yes
Gas: Yes
Cable: Yes
Telephone: Yes
Building
Basement: Finished
Heat Type: Forced Air
Heat Source: Gas
Exterior: Brick
Water Supply: Municipal
Special Designation: Unknown
Other Structures: Garden Shed
Parking
Driveway: Circular
Garage Spaces: 2
Garage Type: Attached
Covered Parking Spaces: 8
Total Parking Spaces: 10
Fees
Tax Year: 2019
Tax Legal Description: Pcl 73-1 Sec 65M2349; Lt 73 Pl 562349***See Mpac
Taxes: $5,045
Highlights
Feature: Fenced Yard
Feature: Park
Land
Cross Street: Queensville Sdrd & P
Municipality District: East Gwillimbury
Fronting On: West
Pool: None
Sewer: Septic
Lot Depth: 183 Feet
Lot Frontage: 83.4 Feet
Additional Media
- Virtual Tour: http://listing.otbxair.com/29frenchcrescent/?mls
Rooms
Room details for 29 French Crescent, East Gwillimbury
| Type | Dimensions | Description |
|---|---|---|
| Living Main | 3.47 x 4.42 | Hardwood Floor, Picture Window |
| Kitchen Main | 3.53 x 2.87 | Tile Floor, Granite Counter |
| Breakfast Main | 2.92 x 5.79 | Tile Floor, W/O To Patio |
| Dining Main | 3.28 x 4.63 | Hardwood Floor, Fireplace, W/O To Patio |
| Family Main | 5.93 x 3.51 | Hardwood Floor, O/Looks Backyard |
| Loft 2nd | 5.22 x 3.85 | Hardwood Floor, 4 Pc Ensuite |
| Master 2nd | 3.50 x 4.62 | Hardwood Floor, His/Hers Closets, 3 Pc Ensuite |
| 2nd Br 2nd | 3.08 x 3.00 | Hardwood Floor, Closet |
| 3rd Br 2nd | 3.29 x 4.16 | Broadloom, Closet |
| 4th Br 2nd | 3.25 x 3.40 | Broadloom, Closet |
| 5th Br Bsmt | 3.45 x 3.42 | Broadloom, Closet |
| Media/Ent Bsmt | 3.34 x 6.69 | Broadloom |
| XXXXXXXX | XXX XX, XXXX |
XXXX XXX XXXX |
$X,XXX,XXX |
| XXX XX, XXXX |
XXXXXX XXX XXXX |
$XXX,XXX | |
| XXXXXXXX | XXX XX, XXXX |
XXXXXXXX XXX XXXX |
|
| XXX XX, XXXX |
XXXXXX XXX XXXX |
$X,XXX,XXX | |
| XXXXXXXX | XXX XX, XXXX |
XXXXXXXX XXX XXXX |
|
| XXX XX, XXXX |
XXXXXX XXX XXXX |
$X,XXX,XXX | |
| XXXXXXXX | XXX XX, XXXX |
XXXXXXX XXX XXXX |
|
| XXX XX, XXXX |
XXXXXX XXX XXXX |
$X,XXX,XXX |
| XXXXXXXX XXXX | XXX XX, XXXX | $1,052,000 XXX XXXX |
| XXXXXXXX XXXXXX | XXX XX, XXXX | $985,000 XXX XXXX |
| XXXXXXXX XXXXXXXX | XXX XX, XXXX | XXX XXXX |
| XXXXXXXX XXXXXX | XXX XX, XXXX | $1,075,000 XXX XXXX |
| XXXXXXXX XXXXXXXX | XXX XX, XXXX | XXX XXXX |
| XXXXXXXX XXXXXX | XXX XX, XXXX | $1,150,000 XXX XXXX |
| XXXXXXXX XXXXXXX | XXX XX, XXXX | XXX XXXX |
| XXXXXXXX XXXXXX | XXX XX, XXXX | $1,288,000 XXX XXXX |

ÉÉC Jean-Béliveau
Elementary: CatholicGood Shepherd Catholic Elementary School
Elementary: CatholicHolland Landing Public School
Elementary: PublicPark Avenue Public School
Elementary: PublicFred C Cook Public School
Elementary: PublicSt. Marie of the Incarnation Separate School
Elementary: CatholicBradford Campus
Secondary: PublicHoly Trinity High School
Secondary: CatholicDr John M Denison Secondary School
Secondary: PublicSacred Heart Catholic High School
Secondary: CatholicBradford District High School
Secondary: PublicHuron Heights Secondary School
Secondary: Public

