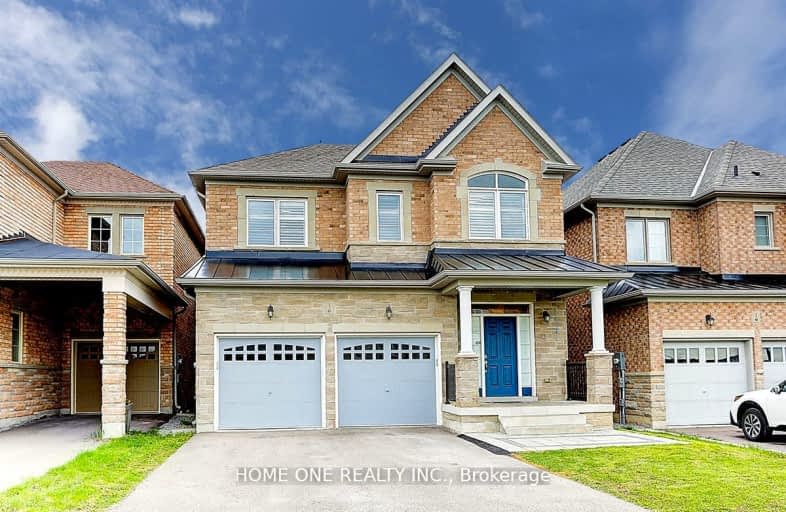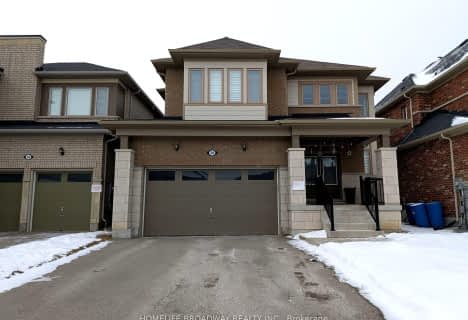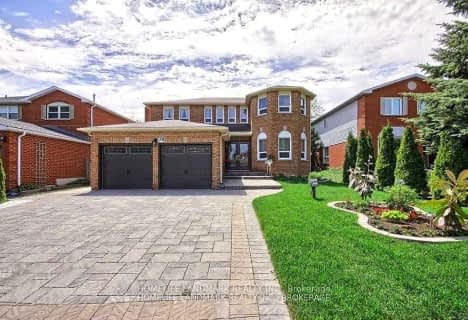Car-Dependent
- Almost all errands require a car.
6
/100
Somewhat Bikeable
- Almost all errands require a car.
18
/100

Good Shepherd Catholic Elementary School
Elementary: Catholic
2.00 km
Glen Cedar Public School
Elementary: Public
2.11 km
Sharon Public School
Elementary: Public
0.91 km
Meadowbrook Public School
Elementary: Public
1.97 km
Denne Public School
Elementary: Public
2.11 km
St Elizabeth Seton Catholic Elementary School
Elementary: Catholic
1.29 km
Dr John M Denison Secondary School
Secondary: Public
3.01 km
Sacred Heart Catholic High School
Secondary: Catholic
3.31 km
Sir William Mulock Secondary School
Secondary: Public
6.58 km
Huron Heights Secondary School
Secondary: Public
2.55 km
Newmarket High School
Secondary: Public
4.58 km
St Maximilian Kolbe High School
Secondary: Catholic
9.34 km
-
Sharon Hills Park
East Gwillimbury ON 2.48km -
Bonshaw Park
Bonshaw Ave (Red River Cres), Newmarket ON 4.17km -
Play Park
Upper Canada Mall, Ontario 4.41km
-
RBC Royal Bank
1181 Davis Dr, Newmarket ON L3Y 8R1 2.79km -
Scotiabank
1100 Davis Dr (at Leslie St.), Newmarket ON L3Y 8W8 2.8km -
Scotiabank
16635 Yonge St (at Savage Rd.), Newmarket ON L3X 1V6 6.32km










