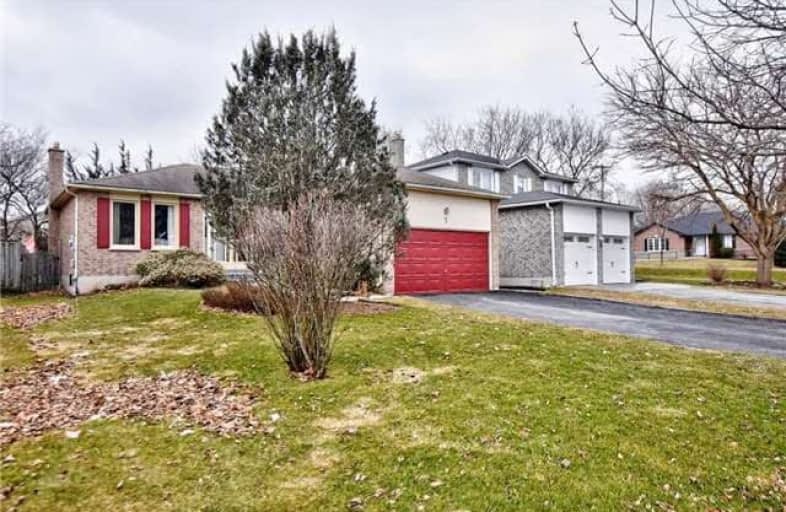Sold on Mar 11, 2018
Note: Property is not currently for sale or for rent.

-
Type: Detached
-
Style: Bungalow
-
Lot Size: 50 x 160 Feet
-
Age: No Data
-
Taxes: $3,649 per year
-
Days on Site: 3 Days
-
Added: Sep 07, 2019 (3 days on market)
-
Updated:
-
Last Checked: 2 months ago
-
MLS®#: N4061348
-
Listed By: Royal lepage rcr realty, brokerage
Fabulous Bungalow Situated On A Premium Sized Lot In High Demand Neighbourhood. Fantastic Layout With Large Principal Rooms. Charming Kitchen With Bright & Sunny Breakfast Area Overlooks Beautifully Landscaped Rear Yard. Spacious Master Bedroom With Ensuite & Walk-In Closet. Superbly Finished Basement With Huge Rec. Room With Fireplace, Two Bedrooms & Bathroom. Private Rear Yard With Mature Trees & No Homes Behind Provides A Wonderful Retreat! Lovely Decor!
Extras
Fridge, Stove, Washer, Dryer, Central Vac, All Light Fixtures/Ceiling Fans, Water Filtration System, New Broadloom Main Floor & Rec Rm. Updated Furnace/Central Air/Humidifier (2012), Most Windows (2016), North Facing Roof Shingles (2017).
Property Details
Facts for 3 Summerhill Road, East Gwillimbury
Status
Days on Market: 3
Last Status: Sold
Sold Date: Mar 11, 2018
Closed Date: May 11, 2018
Expiry Date: Jun 30, 2018
Sold Price: $647,000
Unavailable Date: Mar 11, 2018
Input Date: Mar 08, 2018
Prior LSC: Listing with no contract changes
Property
Status: Sale
Property Type: Detached
Style: Bungalow
Area: East Gwillimbury
Community: Holland Landing
Availability Date: 60 Days/Tba
Inside
Bedrooms: 3
Bedrooms Plus: 2
Bathrooms: 3
Kitchens: 1
Rooms: 7
Den/Family Room: No
Air Conditioning: Central Air
Fireplace: Yes
Central Vacuum: Y
Washrooms: 3
Building
Basement: Finished
Heat Type: Forced Air
Heat Source: Gas
Exterior: Brick
Water Supply: Municipal
Special Designation: Unknown
Parking
Driveway: Pvt Double
Garage Spaces: 2
Garage Type: Attached
Covered Parking Spaces: 4
Total Parking Spaces: 6
Fees
Tax Year: 2017
Tax Legal Description: Plan 65M2413 Lot 163
Taxes: $3,649
Land
Cross Street: Mt Albert/Stonehill
Municipality District: East Gwillimbury
Fronting On: South
Pool: None
Sewer: Sewers
Lot Depth: 160 Feet
Lot Frontage: 50 Feet
Additional Media
- Virtual Tour: http://mytour.advirtours.com/livetour/slide_show/217449/view:treb
Rooms
Room details for 3 Summerhill Road, East Gwillimbury
| Type | Dimensions | Description |
|---|---|---|
| Living Main | 3.24 x 4.85 | O/Looks Dining, Picture Window, Laminate |
| Dining Main | 2.97 x 3.42 | O/Looks Living, Window, Laminate |
| Kitchen Main | 2.96 x 3.44 | O/Looks Backyard, Family Size Kitchen, Laminate |
| Breakfast Main | 2.26 x 3.97 | W/O To Yard, Picture Window, Laminate |
| Master Main | 3.21 x 4.30 | 2 Pc Bath, W/I Closet, Broadloom |
| 2nd Br Main | 3.01 x 3.36 | Closet, Ceiling Fan, Broadloom |
| 3rd Br Main | 2.75 x 3.04 | Closet, Ceiling Fan, Broadloom |
| 4th Br Bsmt | 5.42 x 5.65 | 2 Pc Bath, Pot Lights, Broadloom |
| 5th Br Bsmt | 4.00 x 4.32 | W/I Closet, Window, Broadloom |
| Rec Bsmt | 5.93 x 6.90 | Gas Fireplace, Window, Broadloom |
| XXXXXXXX | XXX XX, XXXX |
XXXX XXX XXXX |
$XXX,XXX |
| XXX XX, XXXX |
XXXXXX XXX XXXX |
$XXX,XXX |
| XXXXXXXX XXXX | XXX XX, XXXX | $647,000 XXX XXXX |
| XXXXXXXX XXXXXX | XXX XX, XXXX | $659,900 XXX XXXX |

ÉÉC Jean-Béliveau
Elementary: CatholicGood Shepherd Catholic Elementary School
Elementary: CatholicHolland Landing Public School
Elementary: PublicDenne Public School
Elementary: PublicPark Avenue Public School
Elementary: PublicPhoebe Gilman Public School
Elementary: PublicBradford Campus
Secondary: PublicDr John M Denison Secondary School
Secondary: PublicSacred Heart Catholic High School
Secondary: CatholicSir William Mulock Secondary School
Secondary: PublicHuron Heights Secondary School
Secondary: PublicNewmarket High School
Secondary: Public

