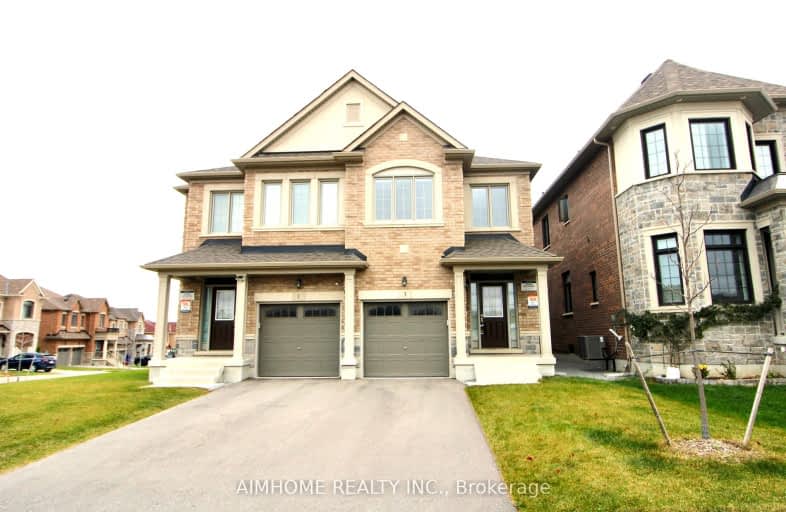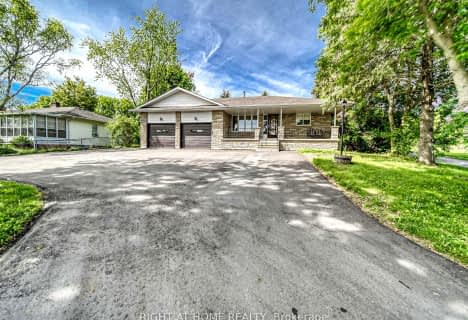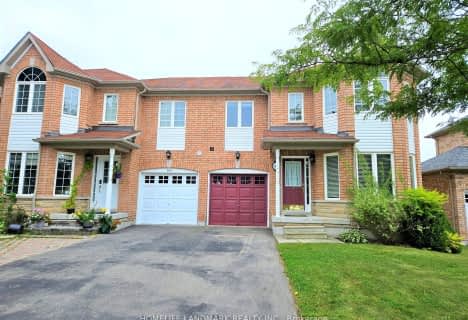Car-Dependent
- Almost all errands require a car.
Somewhat Bikeable
- Almost all errands require a car.

ÉÉC Jean-Béliveau
Elementary: CatholicGood Shepherd Catholic Elementary School
Elementary: CatholicHolland Landing Public School
Elementary: PublicPark Avenue Public School
Elementary: PublicPoplar Bank Public School
Elementary: PublicPhoebe Gilman Public School
Elementary: PublicBradford Campus
Secondary: PublicDr John M Denison Secondary School
Secondary: PublicSacred Heart Catholic High School
Secondary: CatholicSir William Mulock Secondary School
Secondary: PublicHuron Heights Secondary School
Secondary: PublicNewmarket High School
Secondary: Public-
Environmental Park
325 Woodspring Ave, Newmarket ON 3.59km -
Woodland Hills Labyrinth Park
Newmarket ON L3X 3G8 4.02km -
Valleyview Park
175 Walter English Dr (at Petal Av), East Gwillimbury ON 5.32km
-
CIBC
18269 Yonge St (Green Lane), East Gwillimbury ON L9N 0A2 2.22km -
TD Bank
1155 Davis Dr, Newmarket ON L3Y 8R1 6.24km -
CIBC
16715 Yonge St (Yonge & Mulock), Newmarket ON L3X 1X4 6.42km
- 2 bath
- 3 bed
18880 2nd Concession Road, East Gwillimbury, Ontario • L9N 0H2 • Holland Landing
- 4 bath
- 4 bed
- 2500 sqft
4 Snap Dragon Trail, East Gwillimbury, Ontario • L9N 0S9 • Holland Landing
- 4 bath
- 4 bed
42 Marlene Johnston Drive, East Gwillimbury, Ontario • L9N 0W8 • Holland Landing
- 4 bath
- 4 bed
- 2500 sqft
60 Charlotte Abbey Drive, East Gwillimbury, Ontario • L9N 1G5 • Holland Landing
- 3 bath
- 4 bed
- 2000 sqft
69 Chessington Avenue, East Gwillimbury, Ontario • L9N 0R5 • Queensville
- — bath
- — bed
- — sqft
15 Valleyview Avenue, East Gwillimbury, Ontario • L9N 1K2 • Holland Landing
- 4 bath
- 4 bed
- 3000 sqft
15 Goldeneye Drive, East Gwillimbury, Ontario • L9N 0S6 • Holland Landing
- 3 bath
- 4 bed
- 2000 sqft
9 Lazarette Lane, East Gwillimbury, Ontario • L9N 0V6 • Holland Landing
- 2 bath
- 3 bed
19276 Holland Landing Road, East Gwillimbury, Ontario • L9N 1M8 • Holland Landing














