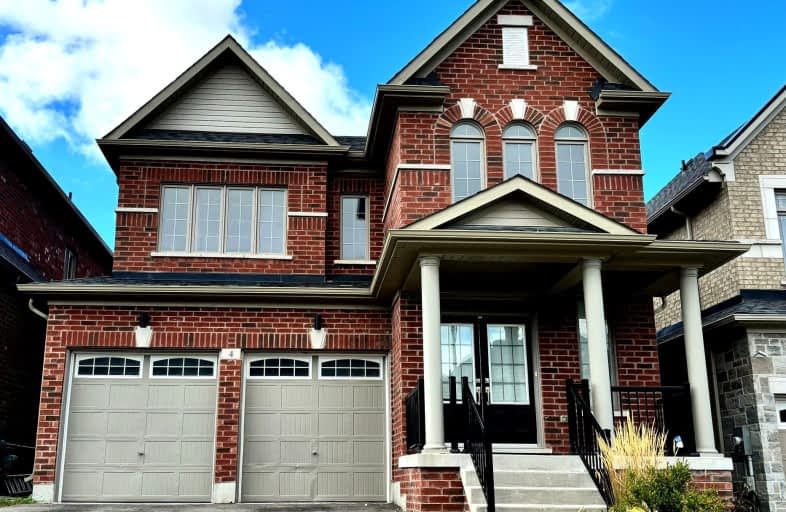Car-Dependent
- Almost all errands require a car.
Somewhat Bikeable
- Almost all errands require a car.

ÉÉC Jean-Béliveau
Elementary: CatholicGood Shepherd Catholic Elementary School
Elementary: CatholicHolland Landing Public School
Elementary: PublicPark Avenue Public School
Elementary: PublicPoplar Bank Public School
Elementary: PublicPhoebe Gilman Public School
Elementary: PublicBradford Campus
Secondary: PublicHoly Trinity High School
Secondary: CatholicDr John M Denison Secondary School
Secondary: PublicSacred Heart Catholic High School
Secondary: CatholicSir William Mulock Secondary School
Secondary: PublicHuron Heights Secondary School
Secondary: Public-
Anchor Park
East Gwillimbury ON 1.99km -
Valleyview Park
175 Walter English Dr (at Petal Av), East Gwillimbury ON 5.03km -
George Luesby Park
Newmarket ON L3X 2N1 6.18km
-
TD Bank Financial Group
17600 Yonge St, Newmarket ON L3Y 4Z1 4.6km -
BMO Bank of Montreal
18233 Leslie St, Newmarket ON L3Y 7V1 5.42km -
Scotiabank
76 Holland St W, Bradford West Gwillimbury ON 5.62km
- 4 bath
- 4 bed
42 Marlene Johnston Drive, East Gwillimbury, Ontario • L9N 0W8 • Holland Landing
- 4 bath
- 4 bed
- 2500 sqft
60 Charlotte Abbey Drive, East Gwillimbury, Ontario • L9N 1G5 • Holland Landing
- 4 bath
- 4 bed
- 3000 sqft
15 Goldeneye Drive, East Gwillimbury, Ontario • L9N 0S6 • Holland Landing
- 4 bath
- 4 bed
- 3000 sqft
57 Richard Boyd Drive North, East Gwillimbury, Ontario • L9N 0S6 • Holland Landing
- 4 bath
- 4 bed
33 Marlene Johnston Drive, East Gwillimbury, Ontario • L9N 0W7 • Holland Landing
- 4 bath
- 4 bed
- 2000 sqft
54 Kentledge Avenue, East Gwillimbury, Ontario • L9N 0W3 • Holland Landing










