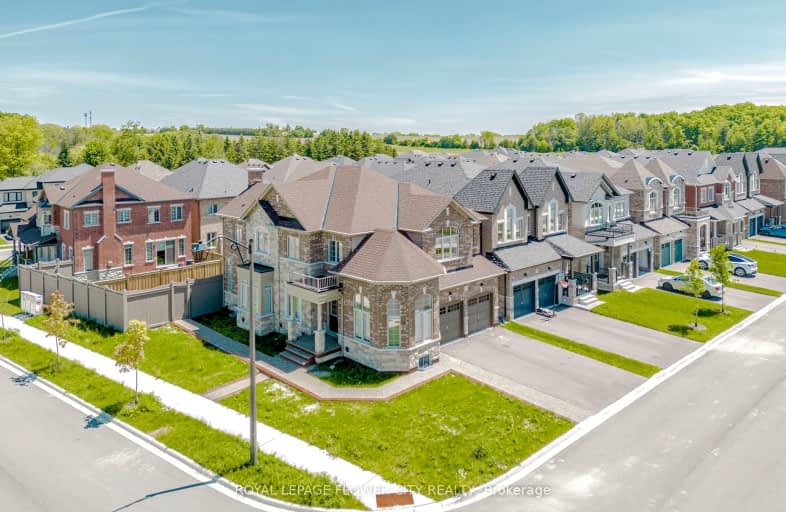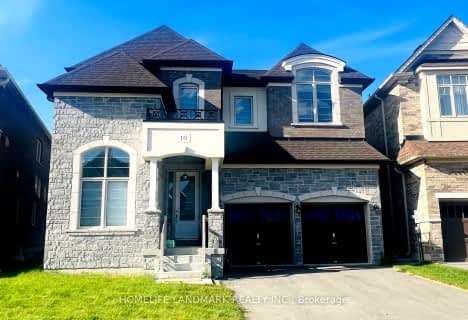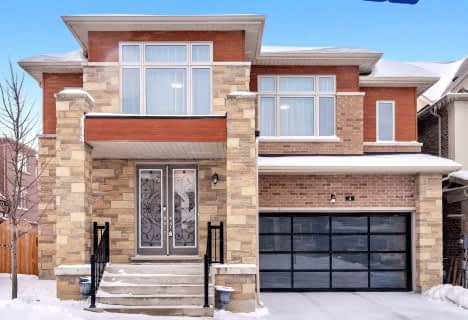Car-Dependent
- Almost all errands require a car.
Somewhat Bikeable
- Most errands require a car.

Queensville Public School
Elementary: PublicÉÉC Jean-Béliveau
Elementary: CatholicGood Shepherd Catholic Elementary School
Elementary: CatholicHolland Landing Public School
Elementary: PublicOur Lady of Good Counsel Catholic Elementary School
Elementary: CatholicSharon Public School
Elementary: PublicOur Lady of the Lake Catholic College High School
Secondary: CatholicDr John M Denison Secondary School
Secondary: PublicSacred Heart Catholic High School
Secondary: CatholicSir William Mulock Secondary School
Secondary: PublicHuron Heights Secondary School
Secondary: PublicNewmarket High School
Secondary: Public-
Valleyview Park
175 Walter English Dr (at Petal Av), East Gwillimbury ON 1.07km -
Anchor Park
East Gwillimbury ON 2.77km -
Rogers Reservoir Conservation Area
East Gwillimbury ON 3.05km
-
CIBC
18269 Yonge St (Green Lane), East Gwillimbury ON L9N 0A2 5.33km -
Scotiabank
18195 Yonge St, East Gwillimbury ON L9N 0H9 5.48km -
President's Choice Financial Pavilion and ATM
18120 Yonge St, Newmarket ON L3Y 4V8 5.81km
- 4 bath
- 5 bed
- 3000 sqft
16 Kenneth Ross Crescent, East Gwillimbury, Ontario • L9N 0T7 • Sharon
- 4 bath
- 5 bed
- 3000 sqft
58 Clifford Fairbarn Drive, East Gwillimbury, Ontario • L9N 0S1 • Queensville
- 4 bath
- 5 bed
- 3500 sqft
4 Goldeneye Drive, East Gwillimbury, Ontario • L9N 0S6 • Holland Landing
- 5 bath
- 6 bed
- 3500 sqft
106 Silk Twist Drive, East Gwillimbury, Ontario • L9N 0W4 • Holland Landing
- 5 bath
- 5 bed
- 3000 sqft
143 Kenneth Rogers Crescent, East Gwillimbury, Ontario • L9S 0S1 • Queensville









