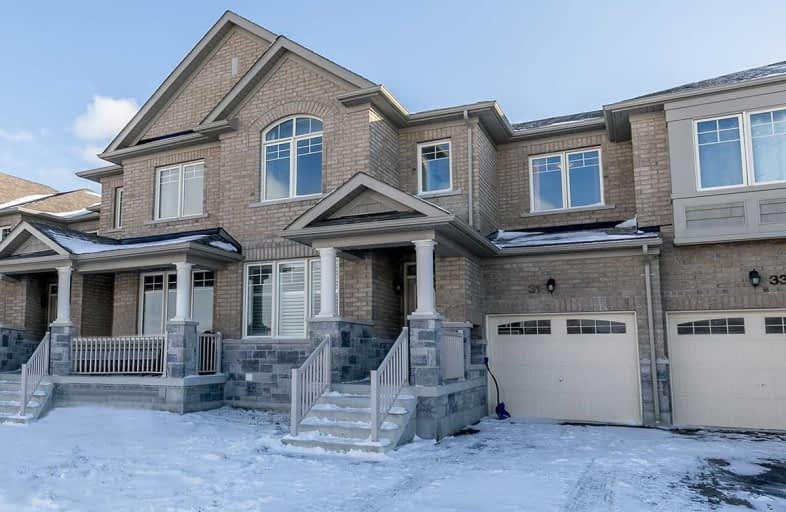Sold on Feb 07, 2020
Note: Property is not currently for sale or for rent.

-
Type: Att/Row/Twnhouse
-
Style: 2-Storey
-
Lot Size: 24.67 x 91.86 Feet
-
Age: No Data
-
Taxes: $3,867 per year
-
Days on Site: 29 Days
-
Added: Jan 09, 2020 (4 weeks on market)
-
Updated:
-
Last Checked: 2 months ago
-
MLS®#: N4664438
-
Listed By: Jay miller real estate ltd., brokerage
Stunning Townhome Located Minutes North Of Newmarket With Modern Finishes & Fantastic Layout! Beautiful Home Boasts A Spacious Family Rm W/9' Ceilings, Hdwd Flrs & Cali Shutters. Eat-In Kitchen W/Granite Counters, Ss Appls, B/Fast Bar & W/O To Deck. Generously Sized Bdrm Filled W/Natural Light Incl Master W/Ensuite & W/I Closet. Fin Bsmt W/Laminate Flrs Complete W/Theatre Rm - Perfect For Movie Nights! Close To Hwy 404, Schools & Parks - Don't Miss This Gem!
Extras
Fridge, Stove, Washer, Dryer, Bidw, B/I Micro, Elfs, Wdw Covgs, Brdlm W/Id, Gdo & 2 Rmts, B/I Bookcases, Theatre Room Chair X5, Tv In Living Room, Tv In Bsmt X3, Hwt(R).
Property Details
Facts for 31 Jim Mortson Drive, East Gwillimbury
Status
Days on Market: 29
Last Status: Sold
Sold Date: Feb 07, 2020
Closed Date: Feb 18, 2020
Expiry Date: Mar 28, 2020
Sold Price: $642,000
Unavailable Date: Feb 07, 2020
Input Date: Jan 09, 2020
Property
Status: Sale
Property Type: Att/Row/Twnhouse
Style: 2-Storey
Area: East Gwillimbury
Community: Queensville
Availability Date: /Tba
Inside
Bedrooms: 3
Bathrooms: 3
Kitchens: 1
Rooms: 6
Den/Family Room: No
Air Conditioning: Central Air
Fireplace: No
Washrooms: 3
Building
Basement: Finished
Heat Type: Forced Air
Heat Source: Gas
Exterior: Brick
Water Supply: Municipal
Special Designation: Unknown
Parking
Driveway: Private
Garage Spaces: 1
Garage Type: Attached
Covered Parking Spaces: 1
Total Parking Spaces: 2
Fees
Tax Year: 2019
Tax Legal Description: Part Block 265 Plan 65M4493 Being Parts 4,5,6,7 On
Taxes: $3,867
Land
Cross Street: Leslie/Jim Mortson
Municipality District: East Gwillimbury
Fronting On: South
Pool: None
Sewer: Sewers
Lot Depth: 91.86 Feet
Lot Frontage: 24.67 Feet
Additional Media
- Virtual Tour: https://www.jaymiller.ca/listing/31-jim-mortson-drive-queensville/unbranded/
Rooms
Room details for 31 Jim Mortson Drive, East Gwillimbury
| Type | Dimensions | Description |
|---|---|---|
| Living Main | 2.77 x 5.48 | Hardwood Floor, Large Window, California Shutters |
| Kitchen Main | 2.72 x 3.30 | Ceramic Floor, Stainless Steel Appl, W/O To Deck |
| Breakfast Main | 3.12 x 3.32 | Ceramic Floor, Large Window, California Shutters |
| Master Upper | 3.46 x 4.21 | Broadloom, W/I Closet, 3 Pc Ensuite |
| 2nd Br Upper | 2.91 x 3.50 | Broadloom, Closet, Large Window |
| 3rd Br Upper | 3.08 x 3.16 | Broadloom, Closet, Large Window |
| Rec Lower | 2.76 x 5.71 | Laminate, Pot Lights, Window |
| Sitting Lower | 2.31 x 3.03 | Laminate |
| XXXXXXXX | XXX XX, XXXX |
XXXX XXX XXXX |
$XXX,XXX |
| XXX XX, XXXX |
XXXXXX XXX XXXX |
$XXX,XXX | |
| XXXXXXXX | XXX XX, XXXX |
XXXX XXX XXXX |
$XXX,XXX |
| XXX XX, XXXX |
XXXXXX XXX XXXX |
$XXX,XXX | |
| XXXXXXXX | XXX XX, XXXX |
XXXXXXXX XXX XXXX |
|
| XXX XX, XXXX |
XXXXXX XXX XXXX |
$XXX,XXX |
| XXXXXXXX XXXX | XXX XX, XXXX | $642,000 XXX XXXX |
| XXXXXXXX XXXXXX | XXX XX, XXXX | $659,900 XXX XXXX |
| XXXXXXXX XXXX | XXX XX, XXXX | $599,900 XXX XXXX |
| XXXXXXXX XXXXXX | XXX XX, XXXX | $599,900 XXX XXXX |
| XXXXXXXX XXXXXXXX | XXX XX, XXXX | XXX XXXX |
| XXXXXXXX XXXXXX | XXX XX, XXXX | $628,000 XXX XXXX |

Queensville Public School
Elementary: PublicÉÉC Jean-Béliveau
Elementary: CatholicGood Shepherd Catholic Elementary School
Elementary: CatholicHolland Landing Public School
Elementary: PublicOur Lady of Good Counsel Catholic Elementary School
Elementary: CatholicSharon Public School
Elementary: PublicOur Lady of the Lake Catholic College High School
Secondary: CatholicDr John M Denison Secondary School
Secondary: PublicSacred Heart Catholic High School
Secondary: CatholicKeswick High School
Secondary: PublicHuron Heights Secondary School
Secondary: PublicNewmarket High School
Secondary: Public

