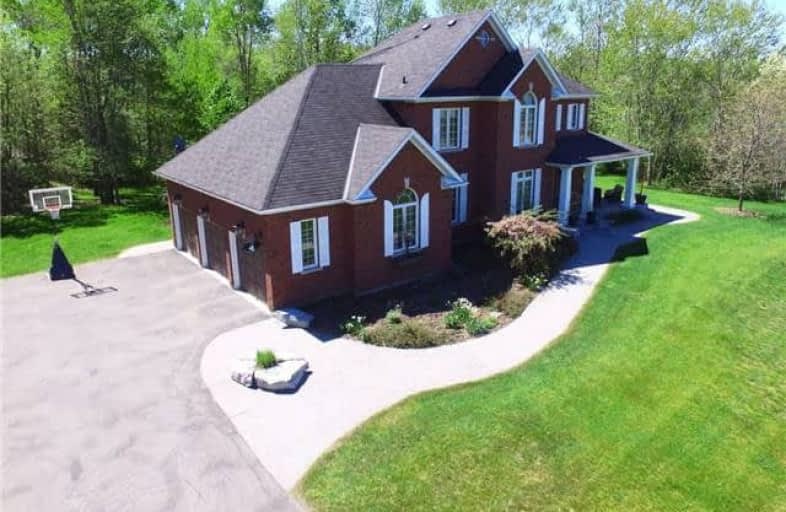Sold on Sep 19, 2017
Note: Property is not currently for sale or for rent.

-
Type: Detached
-
Style: 2-Storey
-
Size: 2000 sqft
-
Lot Size: 336.51 x 466.79 Feet
-
Age: 6-15 years
-
Taxes: $6,262 per year
-
Days on Site: 70 Days
-
Added: Sep 07, 2019 (2 months on market)
-
Updated:
-
Last Checked: 2 months ago
-
MLS®#: N3868633
-
Listed By: Re/max realtron realty inc., brokerage
Approx 2 Acre Treed Lot With Access To Approx 200 Acres Of Regional Forest, Sunny South Facing Lot On Quiet Cres, Approx 3600 Sq Ft Of Total Luxurious Living Space, Open Concept Plan With 9 Ft Ceilings On Main Floor, Approx $145,000 In Upgrades, Annual Heating Costs For Propane Approx $1800 Yearly. 9 Minutes To 404.
Extras
Elf, All Window Coverings, Bwl, Cac, Cvac & Attach & Access, 2 Auto Gdo's, Water Softener, Fridge, Stove, B/I Dishwasher, B/I Microwave, Washer, Dryer, Bar Fridge, Excluding Wall Mounted Tvs
Property Details
Facts for 31 Manor Ridge Trail, East Gwillimbury
Status
Days on Market: 70
Last Status: Sold
Sold Date: Sep 19, 2017
Closed Date: Jan 31, 2018
Expiry Date: Oct 31, 2017
Sold Price: $1,220,000
Unavailable Date: Sep 19, 2017
Input Date: Jul 11, 2017
Prior LSC: Listing with no contract changes
Property
Status: Sale
Property Type: Detached
Style: 2-Storey
Size (sq ft): 2000
Age: 6-15
Area: East Gwillimbury
Community: Mt Albert
Availability Date: 90 Days/Tba
Inside
Bedrooms: 4
Bedrooms Plus: 1
Bathrooms: 4
Kitchens: 1
Rooms: 9
Den/Family Room: Yes
Air Conditioning: Central Air
Fireplace: Yes
Laundry Level: Main
Washrooms: 4
Building
Basement: Finished
Heat Type: Forced Air
Heat Source: Propane
Exterior: Brick
Water Supply: Well
Special Designation: Unknown
Parking
Driveway: Private
Garage Spaces: 3
Garage Type: Attached
Covered Parking Spaces: 6
Total Parking Spaces: 9
Fees
Tax Year: 2016
Tax Legal Description: Lot 18 Plan 65M3555
Taxes: $6,262
Highlights
Feature: Wooded/Treed
Land
Cross Street: Queensville Sdrd & M
Municipality District: East Gwillimbury
Fronting On: South
Pool: None
Sewer: Septic
Lot Depth: 466.79 Feet
Lot Frontage: 336.51 Feet
Lot Irregularities: Approx 1.91 Acre Tree
Acres: .50-1.99
Zoning: Residential
Additional Media
- Virtual Tour: http://mytour.advirtours.com/livetour/slide_show/215654/view:treb
Rooms
Room details for 31 Manor Ridge Trail, East Gwillimbury
| Type | Dimensions | Description |
|---|---|---|
| Living Main | 3.35 x 4.43 | Hardwood Floor |
| Dining Main | 3.34 x 3.47 | Hardwood Floor |
| Kitchen Main | 3.10 x 4.32 | Hardwood Floor, Centre Island, Granite Counter |
| Breakfast Main | 3.85 x 3.87 | Hardwood Floor, W/O To Deck |
| Family Main | 3.90 x 5.23 | Hardwood Floor, Open Concept, Gas Fireplace |
| Master 2nd | 3.90 x 4.98 | Hardwood Floor, 5 Pc Ensuite, W/I Closet |
| 2nd Br 2nd | 3.34 x 3.41 | Hardwood Floor, Closet |
| 3rd Br 2nd | 3.37 x 3.38 | Hardwood Floor, Double Closet |
| 4th Br 2nd | 3.35 x 3.75 | Hardwood Floor, Double Closet |
| 5th Br Bsmt | 3.22 x 4.29 | Broadloom, Pot Lights |
| Rec Bsmt | 3.22 x 12.42 | Wet Bar, B/I Shelves, Pot Lights |
| XXXXXXXX | XXX XX, XXXX |
XXXX XXX XXXX |
$X,XXX,XXX |
| XXX XX, XXXX |
XXXXXX XXX XXXX |
$X,XXX,XXX | |
| XXXXXXXX | XXX XX, XXXX |
XXXXXXX XXX XXXX |
|
| XXX XX, XXXX |
XXXXXX XXX XXXX |
$X,XXX,XXX | |
| XXXXXXXX | XXX XX, XXXX |
XXXXXXX XXX XXXX |
|
| XXX XX, XXXX |
XXXXXX XXX XXXX |
$X,XXX,XXX | |
| XXXXXXXX | XXX XX, XXXX |
XXXXXXX XXX XXXX |
|
| XXX XX, XXXX |
XXXXXX XXX XXXX |
$X,XXX,XXX |
| XXXXXXXX XXXX | XXX XX, XXXX | $1,220,000 XXX XXXX |
| XXXXXXXX XXXXXX | XXX XX, XXXX | $1,278,000 XXX XXXX |
| XXXXXXXX XXXXXXX | XXX XX, XXXX | XXX XXXX |
| XXXXXXXX XXXXXX | XXX XX, XXXX | $1,298,000 XXX XXXX |
| XXXXXXXX XXXXXXX | XXX XX, XXXX | XXX XXXX |
| XXXXXXXX XXXXXX | XXX XX, XXXX | $1,398,000 XXX XXXX |
| XXXXXXXX XXXXXXX | XXX XX, XXXX | XXX XXXX |
| XXXXXXXX XXXXXX | XXX XX, XXXX | $1,428,000 XXX XXXX |

Prince of Peace Catholic Elementary School
Elementary: CatholicJersey Public School
Elementary: PublicMount Albert Public School
Elementary: PublicRobert Munsch Public School
Elementary: PublicFairwood Public School
Elementary: PublicLake Simcoe Public School
Elementary: PublicOur Lady of the Lake Catholic College High School
Secondary: CatholicSutton District High School
Secondary: PublicSacred Heart Catholic High School
Secondary: CatholicKeswick High School
Secondary: PublicHuron Heights Secondary School
Secondary: PublicNewmarket High School
Secondary: Public

