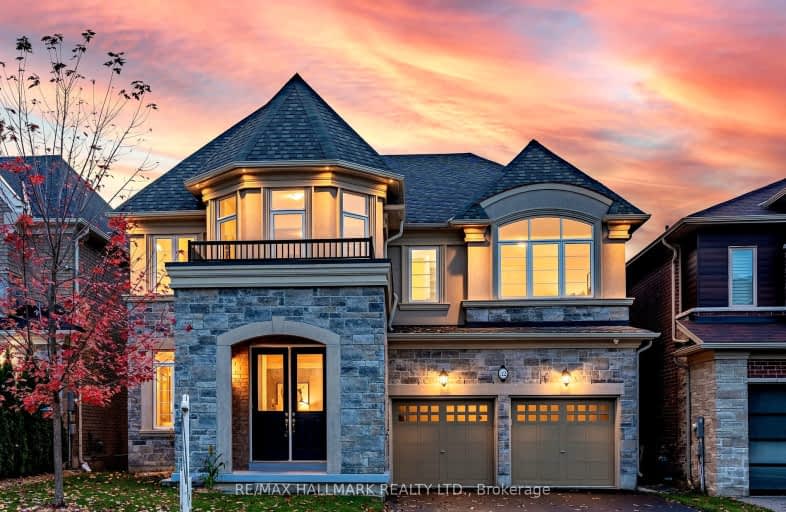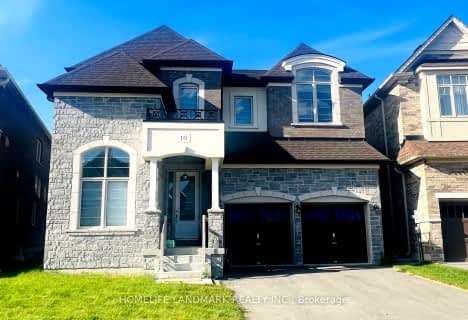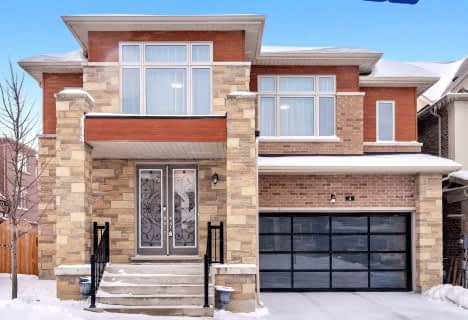Car-Dependent
- Almost all errands require a car.
Somewhat Bikeable
- Almost all errands require a car.

ÉÉC Jean-Béliveau
Elementary: CatholicGood Shepherd Catholic Elementary School
Elementary: CatholicHolland Landing Public School
Elementary: PublicDenne Public School
Elementary: PublicPark Avenue Public School
Elementary: PublicPhoebe Gilman Public School
Elementary: PublicBradford Campus
Secondary: PublicDr John M Denison Secondary School
Secondary: PublicSacred Heart Catholic High School
Secondary: CatholicSir William Mulock Secondary School
Secondary: PublicHuron Heights Secondary School
Secondary: PublicNewmarket High School
Secondary: Public-
Valleyview Park
175 Walter English Dr (at Petal Av), East Gwillimbury ON 3.25km -
Environmental Park
325 Woodspring Ave, Newmarket ON 5.45km -
Play Park
Upper Canada Mall, Ontario 5.61km
-
CIBC
18269 Yonge St (Green Lane), East Gwillimbury ON L9N 0A2 3.72km -
Scotiabank
18151 Yonge St, East Gwillimbury ON L3Y 4V8 4.03km -
TD Bank
1155 Davis Dr, Newmarket ON L3Y 8R1 6.41km
- 4 bath
- 5 bed
- 3000 sqft
16 Kenneth Ross Crescent, East Gwillimbury, Ontario • L9N 0T7 • Sharon
- 4 bath
- 5 bed
- 3000 sqft
58 Clifford Fairbarn Drive, East Gwillimbury, Ontario • L9N 0S1 • Queensville
- 4 bath
- 5 bed
- 3500 sqft
4 Goldeneye Drive, East Gwillimbury, Ontario • L9N 0S6 • Holland Landing
- 5 bath
- 5 bed
- 3000 sqft
143 Kenneth Rogers Crescent, East Gwillimbury, Ontario • L9S 0S1 • Queensville
- 5 bath
- 5 bed
- 5000 sqft
130 Frank Kelly Drive, East Gwillimbury, Ontario • L9N 0V1 • Holland Landing
- 4 bath
- 5 bed
- 3000 sqft
112 Holland Vista St, East Gwillimbury, Ontario • L9N 0T4 • Holland Landing
- 4 bath
- 5 bed
- 3000 sqft
26 Concert Hill Way, East Gwillimbury, Ontario • L9N 0W9 • Holland Landing









