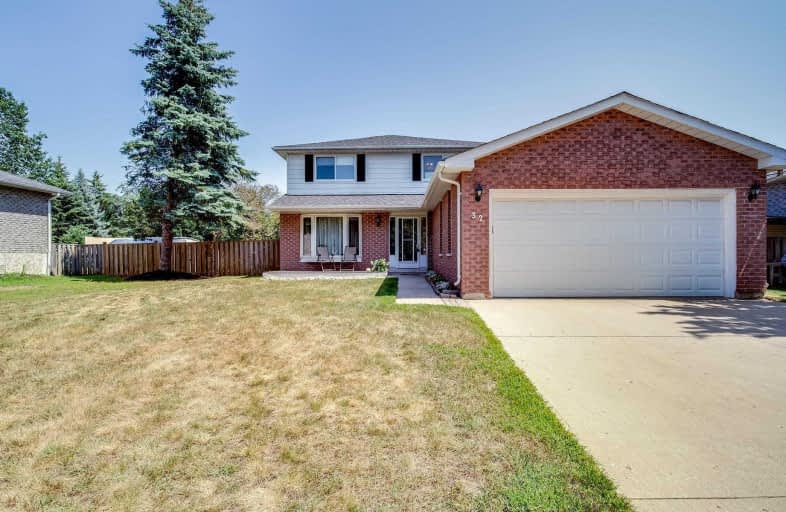Sold on Aug 12, 2019
Note: Property is not currently for sale or for rent.

-
Type: Detached
-
Style: 2-Storey
-
Lot Size: 75.72 x 211.54 Feet
-
Age: No Data
-
Taxes: $4,293 per year
-
Days on Site: 11 Days
-
Added: Sep 07, 2019 (1 week on market)
-
Updated:
-
Last Checked: 2 months ago
-
MLS®#: N4535205
-
Listed By: Re/max realtron barry cohen homes inc., brokerage
Perfect 3+2 Bedroom Detached Home * Premium 75.72X210.52Ft Deep Lot W/Mature Trees* Living & Dining Rooms W/Bay Windows & Pendant Lighting *Family R W/ Fire Pl* Eat-In Kitchen W/Wooden Cabinets & W/I To Yard, * Master Bedroom W/3Pc Ensuite & Closet * Finished Bsmt W/Rec Rm+Bdrm.
Extras
Include Existing: Fridge; Stove; Dishwasher; Washer & Dryer; All Light Fixtures; All Window Coverings; New Roof,Furnace & Ac,Hwt (Rental) *
Property Details
Facts for 32 Kilpatrick Drive, East Gwillimbury
Status
Days on Market: 11
Last Status: Sold
Sold Date: Aug 12, 2019
Closed Date: Sep 14, 2019
Expiry Date: Dec 25, 2019
Sold Price: $684,000
Unavailable Date: Aug 12, 2019
Input Date: Aug 01, 2019
Property
Status: Sale
Property Type: Detached
Style: 2-Storey
Area: East Gwillimbury
Community: Holland Landing
Availability Date: Tba
Inside
Bedrooms: 3
Bedrooms Plus: 2
Bathrooms: 3
Kitchens: 1
Rooms: 7
Den/Family Room: Yes
Air Conditioning: Central Air
Fireplace: Yes
Washrooms: 3
Building
Basement: Finished
Heat Type: Forced Air
Heat Source: Gas
Exterior: Brick
Water Supply: Municipal
Special Designation: Unknown
Parking
Driveway: Private
Garage Spaces: 2
Garage Type: Attached
Covered Parking Spaces: 4
Total Parking Spaces: 6
Fees
Tax Year: 2019
Tax Legal Description: Pcl 42-1 Sec 65M2378; Lt 42 Pl 65M2378 ; East Gwil
Taxes: $4,293
Land
Cross Street: Queensville Side Rd
Municipality District: East Gwillimbury
Fronting On: East
Pool: None
Sewer: Septic
Lot Depth: 211.54 Feet
Lot Frontage: 75.72 Feet
Additional Media
- Virtual Tour: https://tours.realtronaccelerate.ca/public/vtour/display/1389954?idx=1#!/
Rooms
Room details for 32 Kilpatrick Drive, East Gwillimbury
| Type | Dimensions | Description |
|---|---|---|
| Living Main | 5.69 x 3.44 | Broadloom, Bay Window, Combined W/Den |
| Dining Main | 3.50 x 5.36 | Broadloom, Bay Window, Combined W/Living |
| Family Main | 3.35 x 3.53 | Hardwood Floor, Fireplace, W/O To Deck |
| Kitchen Main | 2.92 x 3.38 | Hardwood Floor, Breakfast Area |
| Breakfast Main | 2.19 x 2.92 | Hardwood Floor, W/O To Deck, Combined W/Kitchen |
| Master 2nd | 3.38 x 4.90 | Broadloom, 3 Pc Ensuite, Picture Window |
| 2nd Br 2nd | 2.95 x 2.77 | Broadloom, Closet, Picture Window |
| 3rd Br 2nd | 2.90 x 2.78 | Broadloom, Closet, Picture Window |
| Rec Bsmt | 4.30 x 5.20 | Broadloom |
| Br Bsmt | 3.30 x 5.18 | Broadloom, Closet, Window |
| Br Bsmt | 3.38 x 4.80 | Broadloom, Closet, Window |
| XXXXXXXX | XXX XX, XXXX |
XXXX XXX XXXX |
$XXX,XXX |
| XXX XX, XXXX |
XXXXXX XXX XXXX |
$XXX,XXX |
| XXXXXXXX XXXX | XXX XX, XXXX | $684,000 XXX XXXX |
| XXXXXXXX XXXXXX | XXX XX, XXXX | $719,900 XXX XXXX |

ÉÉC Jean-Béliveau
Elementary: CatholicGood Shepherd Catholic Elementary School
Elementary: CatholicHolland Landing Public School
Elementary: PublicPark Avenue Public School
Elementary: PublicPoplar Bank Public School
Elementary: PublicPhoebe Gilman Public School
Elementary: PublicBradford Campus
Secondary: PublicHoly Trinity High School
Secondary: CatholicDr John M Denison Secondary School
Secondary: PublicBradford District High School
Secondary: PublicSir William Mulock Secondary School
Secondary: PublicHuron Heights Secondary School
Secondary: Public

