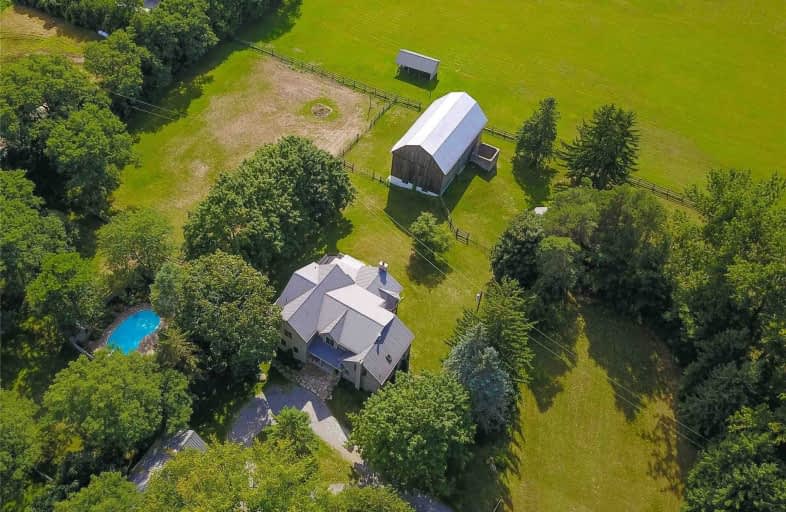Sold on Oct 24, 2019
Note: Property is not currently for sale or for rent.

-
Type: Detached
-
Style: 2-Storey
-
Size: 3500 sqft
-
Lot Size: 1280.83 x 646.54 Feet
-
Age: No Data
-
Taxes: $4,571 per year
-
Days on Site: 70 Days
-
Added: Oct 25, 2019 (2 months on market)
-
Updated:
-
Last Checked: 2 months ago
-
MLS®#: N4548319
-
Listed By: Lander realty inc., brokerage
Pulling Into This Tree-Lined Property Will Quickly Exceed All Your Expectations. Original Stone Clad Home Built In 1850-1900'S & Expansive Addition Added In '07 Still Maintains The Historical Architecture. Lrg Foyer W/Heated Flagstone Flrs & Original Exterior Stone Wall. Entertain Many In Spacious O/C Kitch W/Family Sized Island & Reclaimed Red Wood Pine Flrs. Head Out To The Barn W/6 Box Stalls W/A 600 Bale Loft Storage Fully Fenced Paddocks & Run-In Shed*
Extras
*Stunning Pool Surrounded By Perennial Gardens. Spa-Like Master Retreat, All 5 Bdrs Have Breathtaking Views Of Gorgeous 18 Acres. Everything's Been Thought Of & It Truly Exudes A Luxurious Lifestyle. Move-In & Start Living Your Dream Life.
Property Details
Facts for 3383 Cole Road, East Gwillimbury
Status
Days on Market: 70
Last Status: Sold
Sold Date: Oct 24, 2019
Closed Date: Nov 29, 2019
Expiry Date: Nov 30, 2019
Sold Price: $1,820,000
Unavailable Date: Oct 24, 2019
Input Date: Aug 15, 2019
Property
Status: Sale
Property Type: Detached
Style: 2-Storey
Size (sq ft): 3500
Area: East Gwillimbury
Community: Rural East Gwillimbury
Availability Date: Tba
Inside
Bedrooms: 4
Bedrooms Plus: 1
Bathrooms: 5
Kitchens: 1
Rooms: 11
Den/Family Room: Yes
Air Conditioning: Central Air
Fireplace: Yes
Central Vacuum: Y
Washrooms: 5
Building
Basement: Finished
Heat Type: Heat Pump
Heat Source: Grnd Srce
Exterior: Board/Batten
Exterior: Stone
Water Supply Type: Drilled Well
Water Supply: Well
Special Designation: Unknown
Parking
Driveway: Private
Garage Spaces: 4
Garage Type: Detached
Covered Parking Spaces: 10
Total Parking Spaces: 14
Fees
Tax Year: 2019
Tax Legal Description: Pt W1/2 Lt 28 Con 5 E Gwillimbury Pt 1 65R1194 S/T
Taxes: $4,571
Highlights
Feature: Clear View
Land
Cross Street: Warden Ave & Cole Rd
Municipality District: East Gwillimbury
Fronting On: South
Pool: Inground
Sewer: Septic
Lot Depth: 646.54 Feet
Lot Frontage: 1280.83 Feet
Lot Irregularities: East 651.32 Ft & Rear
Acres: 10-24.99
Zoning: Rural
Additional Media
- Virtual Tour: https://www.youtube.com/embed/rlVaWdp9LAM
Rooms
Room details for 3383 Cole Road, East Gwillimbury
| Type | Dimensions | Description |
|---|---|---|
| Great Rm Main | 5.18 x 5.79 | Hardwood Floor, Fireplace, Vaulted Ceiling |
| Living Main | 3.83 x 5.18 | Hardwood Floor, Fireplace, Large Window |
| Dining Main | 3.81 x 4.27 | Ceramic Floor, W/O To Deck, Large Window |
| Kitchen Main | 4.83 x 5.03 | Centre Island, Breakfast Bar, Stainless Steel Appl |
| Office Main | 2.29 x 3.28 | Hardwood Floor, Large Window, Pocket Doors |
| 4th Br Main | 3.81 x 4.11 | Laminate, Double Closet, Large Window |
| Master 2nd | 3.96 x 6.71 | Broadloom, 6 Pc Ensuite, W/I Closet |
| 2nd Br 2nd | 3.48 x 4.60 | Hardwood Floor, 5 Pc Ensuite, W/I Closet |
| 3rd Br 2nd | 3.86 x 5.03 | Laminate, Large Window |
| Sitting 2nd | 2.82 x 4.98 | Laminate, Large Window |
| Rec Bsmt | 5.08 x 9.90 | Broadloom, Above Grade Window |
| 5th Br Bsmt | 4.27 x 4.67 | Broadloom, Above Grade Window, Double Closet |
| XXXXXXXX | XXX XX, XXXX |
XXXX XXX XXXX |
$X,XXX,XXX |
| XXX XX, XXXX |
XXXXXX XXX XXXX |
$X,XXX,XXX | |
| XXXXXXXX | XXX XX, XXXX |
XXXXXXX XXX XXXX |
|
| XXX XX, XXXX |
XXXXXX XXX XXXX |
$X,XXX,XXX | |
| XXXXXXXX | XXX XX, XXXX |
XXXXXXX XXX XXXX |
|
| XXX XX, XXXX |
XXXXXX XXX XXXX |
$X,XXX,XXX | |
| XXXXXXXX | XXX XX, XXXX |
XXXXXXX XXX XXXX |
|
| XXX XX, XXXX |
XXXXXX XXX XXXX |
$X,XXX,XXX | |
| XXXXXXXX | XXX XX, XXXX |
XXXXXXX XXX XXXX |
|
| XXX XX, XXXX |
XXXXXX XXX XXXX |
$X,XXX,XXX |
| XXXXXXXX XXXX | XXX XX, XXXX | $1,820,000 XXX XXXX |
| XXXXXXXX XXXXXX | XXX XX, XXXX | $1,985,000 XXX XXXX |
| XXXXXXXX XXXXXXX | XXX XX, XXXX | XXX XXXX |
| XXXXXXXX XXXXXX | XXX XX, XXXX | $1,985,000 XXX XXXX |
| XXXXXXXX XXXXXXX | XXX XX, XXXX | XXX XXXX |
| XXXXXXXX XXXXXX | XXX XX, XXXX | $2,250,000 XXX XXXX |
| XXXXXXXX XXXXXXX | XXX XX, XXXX | XXX XXXX |
| XXXXXXXX XXXXXX | XXX XX, XXXX | $2,400,000 XXX XXXX |
| XXXXXXXX XXXXXXX | XXX XX, XXXX | XXX XXXX |
| XXXXXXXX XXXXXX | XXX XX, XXXX | $2,700,000 XXX XXXX |

Queensville Public School
Elementary: PublicOur Lady of the Lake Catholic Elementary School
Elementary: CatholicPrince of Peace Catholic Elementary School
Elementary: CatholicJersey Public School
Elementary: PublicFairwood Public School
Elementary: PublicLake Simcoe Public School
Elementary: PublicOur Lady of the Lake Catholic College High School
Secondary: CatholicSutton District High School
Secondary: PublicDr John M Denison Secondary School
Secondary: PublicSacred Heart Catholic High School
Secondary: CatholicKeswick High School
Secondary: PublicHuron Heights Secondary School
Secondary: Public

