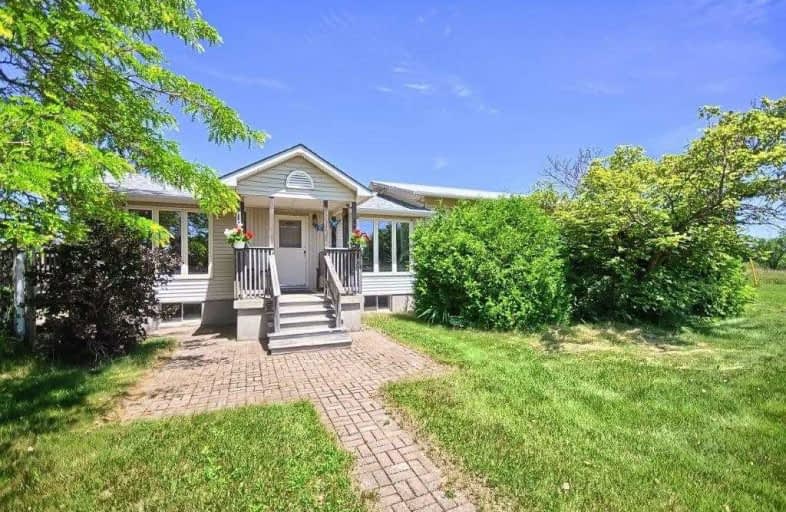Sold on Jul 30, 2019
Note: Property is not currently for sale or for rent.

-
Type: Detached
-
Style: Bungalow
-
Lot Size: 328.4 x 1346.25 Feet
-
Age: No Data
-
Taxes: $1,700 per year
-
Days on Site: 26 Days
-
Added: Sep 07, 2019 (3 weeks on market)
-
Updated:
-
Last Checked: 2 months ago
-
MLS®#: N4506234
-
Listed By: Re/max village realty inc., brokerage
*Picture Perfect 10 Acre Parcel Waiting For You Addition To Existing House Or New Design *Currently Houses An Extremely Well Kept 1 Bdrm Bungalow W/ Addition Featuring Great Room & Workshop Area, Both With Access To Large Garage/Drive Shed *Full Partial Finished Bsmt Under Original Bungalow *Will Be Impressed With Overall Condition *High & Dry Location On Boag Rd Backing Onto Treed Area *Spectacular Views In All Direction *Perfect Template For Your Vision
Extras
*Property Being Sold In An 'As-Is, Where-Is' Condition *Taxes Currently Reflect Farming Rate, Rural Residential Rate Would Be Approx $3200 Per Year *Lands Currently Being Harvested For Hay, First Cut Coming Off Soon *Can Continue With
Property Details
Facts for 3498 Boag Road, East Gwillimbury
Status
Days on Market: 26
Last Status: Sold
Sold Date: Jul 30, 2019
Closed Date: Aug 19, 2019
Expiry Date: Oct 31, 2019
Sold Price: $705,000
Unavailable Date: Jul 30, 2019
Input Date: Jul 04, 2019
Property
Status: Sale
Property Type: Detached
Style: Bungalow
Area: East Gwillimbury
Community: Rural East Gwillimbury
Availability Date: Immed/Tba
Inside
Bedrooms: 1
Bathrooms: 1
Kitchens: 1
Rooms: 6
Den/Family Room: Yes
Air Conditioning: None
Fireplace: Yes
Laundry Level: Lower
Washrooms: 1
Utilities
Electricity: Yes
Gas: No
Cable: No
Telephone: Yes
Building
Basement: Part Bsmt
Basement 2: Part Fin
Heat Type: Baseboard
Heat Source: Electric
Exterior: Vinyl Siding
Water Supply Type: Dug Well
Water Supply: Well
Special Designation: Unknown
Parking
Driveway: Private
Garage Spaces: 4
Garage Type: Attached
Covered Parking Spaces: 20
Total Parking Spaces: 24
Fees
Tax Year: 2018
Tax Legal Description: Pt Ne 1.4 Lt 31, Conc 5 E, East Gwill, Pt Se Lt 31
Taxes: $1,700
Highlights
Feature: Clear View
Feature: Rolling
Feature: Wooded/Treed
Land
Cross Street: Boag Rd & Kennedy
Municipality District: East Gwillimbury
Fronting On: North
Pool: None
Sewer: Septic
Lot Depth: 1346.25 Feet
Lot Frontage: 328.4 Feet
Lot Irregularities: 10.10 Acre Lot, Per L
Acres: 10-24.99
Zoning: Farm/Rural Resid
Waterfront: None
Additional Media
- Virtual Tour: https://tours.panapix.com/idx/157853
Rooms
Room details for 3498 Boag Road, East Gwillimbury
| Type | Dimensions | Description |
|---|---|---|
| Kitchen Main | - | Family Size Kitchen, Updated, Open Concept |
| Breakfast Main | - | Eat-In Kitchen, O/Looks Frontyard |
| Living Main | - | Open Concept, W/O To Patio, O/Looks Frontyard |
| Br Main | - | Closet, W/O To Patio |
| Great Rm Main | - | W/O To Garage, Separate Rm |
| Workshop Main | - | W/O To Garage, Separate Rm |
| Rec Bsmt | - | Above Grade Window, Tile Ceiling |
| Utility Bsmt | - | Unfinished, Separate Rm |
| Games Bsmt | - | Tile Ceiling |
| Cold/Cant Bsmt | - |
| XXXXXXXX | XXX XX, XXXX |
XXXX XXX XXXX |
$XXX,XXX |
| XXX XX, XXXX |
XXXXXX XXX XXXX |
$XXX,XXX |
| XXXXXXXX XXXX | XXX XX, XXXX | $705,000 XXX XXXX |
| XXXXXXXX XXXXXX | XXX XX, XXXX | $699,900 XXX XXXX |

Our Lady of the Lake Catholic Elementary School
Elementary: CatholicPrince of Peace Catholic Elementary School
Elementary: CatholicJersey Public School
Elementary: PublicR L Graham Public School
Elementary: PublicFairwood Public School
Elementary: PublicLake Simcoe Public School
Elementary: PublicOur Lady of the Lake Catholic College High School
Secondary: CatholicSutton District High School
Secondary: PublicDr John M Denison Secondary School
Secondary: PublicSacred Heart Catholic High School
Secondary: CatholicKeswick High School
Secondary: PublicHuron Heights Secondary School
Secondary: Public- 1 bath
- 2 bed
21654 Warden Avenue, East Gwillimbury, Ontario • L0G 1R0 • Rural East Gwillimbury



