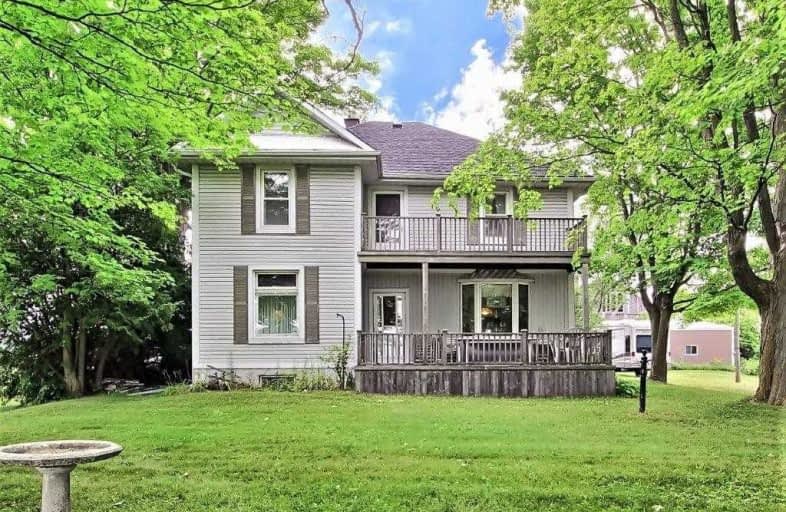Sold on Oct 28, 2019
Note: Property is not currently for sale or for rent.

-
Type: Detached
-
Style: 2-Storey
-
Size: 2000 sqft
-
Lot Size: 651.44 x 1347.25 Feet
-
Age: 100+ years
-
Taxes: $1,550 per year
-
Days on Site: 76 Days
-
Added: Oct 30, 2019 (2 months on market)
-
Updated:
-
Last Checked: 2 months ago
-
MLS®#: N4545414
-
Listed By: Right at home realty inc., brokerage
*High Demand 20-Acre Parcel Sitting High & Dry W/ Outstanding Vista's In All Directions *Spacious 3-Bdrm Century Farmhouse W/ Covered Porches Front & Side *Solid Built Home *Best Option With Acreage Looking To Renovate & Update Property/Land/Structures Into Your Own Vision *Unlimited Options & Opportunities *Outbuildings Incl: Oversized 2-Car Garage, 24' X 40' Driveshed W/ 10' Roll-Up Door & Bank Barn *Good List Of Upgrades Over The Years *Outstanding Value
Extras
*New F/A Propane Furnace *Functional Layout W/ Gen Rm Sizes *Lrg Upper Bath With Corner Soaker Tub **Potential For Livestock, Horses, Hobby Farm, Etc *Ofa Reg Until 2020 *Inviting Frontage W/ 2nd Laneway To The Property *Do Not Miss Out
Property Details
Facts for 3550 Boag Road, East Gwillimbury
Status
Days on Market: 76
Last Status: Sold
Sold Date: Oct 28, 2019
Closed Date: Dec 12, 2019
Expiry Date: Nov 30, 2019
Sold Price: $1,000,000
Unavailable Date: Oct 28, 2019
Input Date: Aug 13, 2019
Prior LSC: Listing with no contract changes
Property
Status: Sale
Property Type: Detached
Style: 2-Storey
Size (sq ft): 2000
Age: 100+
Area: East Gwillimbury
Community: Rural East Gwillimbury
Availability Date: 90 Days/Tba
Inside
Bedrooms: 3
Bathrooms: 2
Kitchens: 1
Rooms: 9
Den/Family Room: Yes
Air Conditioning: None
Fireplace: No
Laundry Level: Lower
Central Vacuum: Y
Washrooms: 2
Utilities
Electricity: Yes
Gas: No
Cable: No
Telephone: Yes
Building
Basement: Part Bsmt
Basement 2: Unfinished
Heat Type: Forced Air
Heat Source: Propane
Exterior: Metal/Side
Exterior: Vinyl Siding
Water Supply Type: Drilled Well
Water Supply: Well
Special Designation: Unknown
Other Structures: Barn
Other Structures: Drive Shed
Parking
Driveway: Private
Garage Spaces: 2
Garage Type: Detached
Covered Parking Spaces: 16
Total Parking Spaces: 18
Fees
Tax Year: 2019
Tax Legal Description: Prt Ne 1/4 Lot 34, Conc 5, Prt Se 1/4 Lot 31, **
Taxes: $1,550
Highlights
Feature: Wooded/Treed
Land
Cross Street: Boag Road & Kennedy
Municipality District: East Gwillimbury
Fronting On: North
Pool: None
Sewer: Septic
Lot Depth: 1347.25 Feet
Lot Frontage: 651.44 Feet
Lot Irregularities: A/P Land Registry, If
Zoning: Rural Residence
Farm: Hobby
Waterfront: None
Additional Media
- Virtual Tour: https://tours.panapix.com/idx/633972
Rooms
Room details for 3550 Boag Road, East Gwillimbury
| Type | Dimensions | Description |
|---|---|---|
| Kitchen Main | 3.62 x 6.03 | Updated, Family Size Kitchen, B/I Dishwasher |
| Dining Main | 3.80 x 3.94 | Hardwood Floor, Pocket Doors, Formal Rm |
| Living Main | 3.66 x 7.67 | O/Looks Frontyard, Hardwood Floor, B/I Shelves |
| Family Main | 4.12 x 5.67 | Tile Ceiling, Separate Rm, Side Door |
| Foyer Main | 1.75 x 3.40 | W/O To Porch |
| Master 2nd | 3.35 x 4.01 | Semi Ensuite, His/Hers Closets, O/Looks Frontyard |
| 2nd Br 2nd | 3.35 x 3.66 | Broadloom, Closet, O/Looks Frontyard |
| 3rd Br 2nd | 3.40 x 3.66 | Broadloom, Closet, Nw View |
| Sitting 2nd | 2.63 x 2.98 | Open Concept, W/O To Roof |
| XXXXXXXX | XXX XX, XXXX |
XXXX XXX XXXX |
$X,XXX,XXX |
| XXX XX, XXXX |
XXXXXX XXX XXXX |
$X,XXX,XXX | |
| XXXXXXXX | XXX XX, XXXX |
XXXXXXXX XXX XXXX |
|
| XXX XX, XXXX |
XXXXXX XXX XXXX |
$X,XXX,XXX |
| XXXXXXXX XXXX | XXX XX, XXXX | $1,000,000 XXX XXXX |
| XXXXXXXX XXXXXX | XXX XX, XXXX | $1,199,000 XXX XXXX |
| XXXXXXXX XXXXXXXX | XXX XX, XXXX | XXX XXXX |
| XXXXXXXX XXXXXX | XXX XX, XXXX | $1,600,000 XXX XXXX |

Our Lady of the Lake Catholic Elementary School
Elementary: CatholicPrince of Peace Catholic Elementary School
Elementary: CatholicJersey Public School
Elementary: PublicR L Graham Public School
Elementary: PublicFairwood Public School
Elementary: PublicLake Simcoe Public School
Elementary: PublicOur Lady of the Lake Catholic College High School
Secondary: CatholicSutton District High School
Secondary: PublicDr John M Denison Secondary School
Secondary: PublicSacred Heart Catholic High School
Secondary: CatholicKeswick High School
Secondary: PublicHuron Heights Secondary School
Secondary: Public

