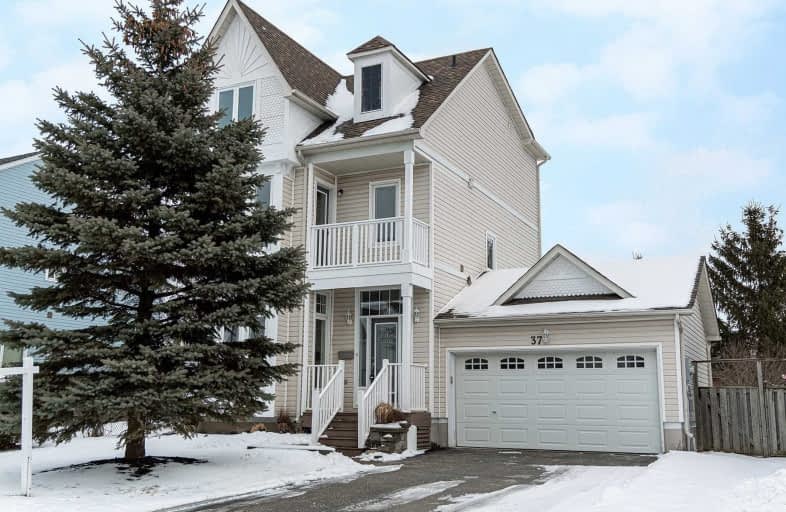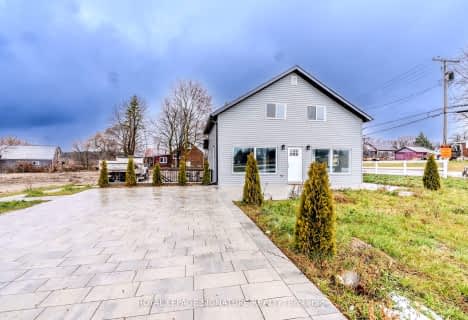Removed on Mar 13, 2020
Note: Property is not currently for sale or for rent.

-
Type: Detached
-
Style: 3-Storey
-
Lease Term: 1 Year
-
Possession: Immediate
-
All Inclusive: N
-
Lot Size: 49 x 114 Feet
-
Age: No Data
-
Days on Site: 4 Days
-
Added: Mar 09, 2020 (4 days on market)
-
Updated:
-
Last Checked: 1 month ago
-
MLS®#: N4714752
-
Listed By: Jay miller real estate ltd., brokerage
Custom Renovated Home Situated On A Premium Lot Backing On To Park! Soaring 10' Ceilings On The Main Floor. Sun-Filled Living & Dining Rms W/Floor To Ceiling Windows. Custom Designed Kitchen With Quartz Counters, Ss Appls, B/Fast Area With W/O To Deck & Fenced Yard. Private Master Suite On 3rd Floor W/Vaulted Ceilings, Sitting Area & Luxurious 5-Pc Bath. Oak Hardwood Flooring & Updated Fixtures & Finishes Thru-Out This Beautiful Home!
Extras
Stainless Steel Fridge, Stove, Washer(2020), Dryer(2020) Bidw, Elfs, Cac, Gdo & 2 Rmts, Humidifier, Water Softener, Hwt(R).
Property Details
Facts for 37 Royal Amber Crescent, East Gwillimbury
Status
Days on Market: 4
Last Status: Terminated
Sold Date: Apr 22, 2025
Closed Date: Nov 30, -0001
Expiry Date: Jun 30, 2020
Unavailable Date: Mar 13, 2020
Input Date: Mar 09, 2020
Prior LSC: Listing with no contract changes
Property
Status: Lease
Property Type: Detached
Style: 3-Storey
Area: East Gwillimbury
Community: Mt Albert
Availability Date: Immediate
Inside
Bedrooms: 3
Bathrooms: 3
Kitchens: 1
Rooms: 8
Den/Family Room: No
Air Conditioning: Central Air
Fireplace: No
Laundry: Ensuite
Laundry Level: Upper
Washrooms: 3
Utilities
Utilities Included: N
Building
Basement: Full
Heat Type: Forced Air
Heat Source: Gas
Exterior: Vinyl Siding
Private Entrance: Y
Water Supply: Municipal
Special Designation: Unknown
Parking
Driveway: Private
Parking Included: Yes
Garage Spaces: 2
Garage Type: Attached
Covered Parking Spaces: 4
Total Parking Spaces: 5.5
Fees
Cable Included: No
Central A/C Included: No
Common Elements Included: Yes
Heating Included: No
Hydro Included: No
Water Included: No
Land
Cross Street: King/Royal Amber
Municipality District: East Gwillimbury
Fronting On: East
Pool: None
Sewer: Sewers
Lot Depth: 114 Feet
Lot Frontage: 49 Feet
Payment Frequency: Monthly
Additional Media
- Virtual Tour: https://www.jaymiller.ca/listing/37-royal-amber-crescent-mount-albert-2/unbranded/
Rooms
Room details for 37 Royal Amber Crescent, East Gwillimbury
| Type | Dimensions | Description |
|---|---|---|
| Living Main | 3.32 x 3.48 | Hardwood Floor, Combined W/Dining, Picture Window |
| Dining Main | 2.45 x 3.96 | Hardwood Floor, Combined W/Living, Open Concept |
| Kitchen Main | 2.71 x 2.90 | Quartz Counter, Custom Backsplash, Stainless Steel Appl |
| Breakfast Main | 2.93 x 3.12 | Hardwood Floor, Bay Window, W/O To Deck |
| Br 2nd | 3.53 x 3.90 | Hardwood Floor, W/I Closet, W/O To Balcony |
| 2nd Br 2nd | 2.72 x 2.78 | Hardwood Floor, Closet, Large Window |
| Den 2nd | 2.94 x 3.08 | Hardwood Floor, Large Window, O/Looks Park |
| Master 3rd | 3.79 x 8.97 | Hardwood Floor, W/I Closet, 5 Pc Ensuite |
| XXXXXXXX | XXX XX, XXXX |
XXXXXXX XXX XXXX |
|
| XXX XX, XXXX |
XXXXXX XXX XXXX |
$X,XXX | |
| XXXXXXXX | XXX XX, XXXX |
XXXX XXX XXXX |
$XXX,XXX |
| XXX XX, XXXX |
XXXXXX XXX XXXX |
$XXX,XXX | |
| XXXXXXXX | XXX XX, XXXX |
XXXXXXX XXX XXXX |
|
| XXX XX, XXXX |
XXXXXX XXX XXXX |
$XXX,XXX | |
| XXXXXXXX | XXX XX, XXXX |
XXXXXXX XXX XXXX |
|
| XXX XX, XXXX |
XXXXXX XXX XXXX |
$XXX,XXX |
| XXXXXXXX XXXXXXX | XXX XX, XXXX | XXX XXXX |
| XXXXXXXX XXXXXX | XXX XX, XXXX | $2,500 XXX XXXX |
| XXXXXXXX XXXX | XXX XX, XXXX | $799,000 XXX XXXX |
| XXXXXXXX XXXXXX | XXX XX, XXXX | $799,000 XXX XXXX |
| XXXXXXXX XXXXXXX | XXX XX, XXXX | XXX XXXX |
| XXXXXXXX XXXXXX | XXX XX, XXXX | $799,000 XXX XXXX |
| XXXXXXXX XXXXXXX | XXX XX, XXXX | XXX XXXX |
| XXXXXXXX XXXXXX | XXX XX, XXXX | $819,900 XXX XXXX |

Our Lady of Good Counsel Catholic Elementary School
Elementary: CatholicSharon Public School
Elementary: PublicBallantrae Public School
Elementary: PublicScott Central Public School
Elementary: PublicMount Albert Public School
Elementary: PublicRobert Munsch Public School
Elementary: PublicOur Lady of the Lake Catholic College High School
Secondary: CatholicSutton District High School
Secondary: PublicSacred Heart Catholic High School
Secondary: CatholicKeswick High School
Secondary: PublicHuron Heights Secondary School
Secondary: PublicNewmarket High School
Secondary: Public- 2 bath
- 3 bed
19758 Centre Street, East Gwillimbury, Ontario • L0G 1M0 • Rural East Gwillimbury



