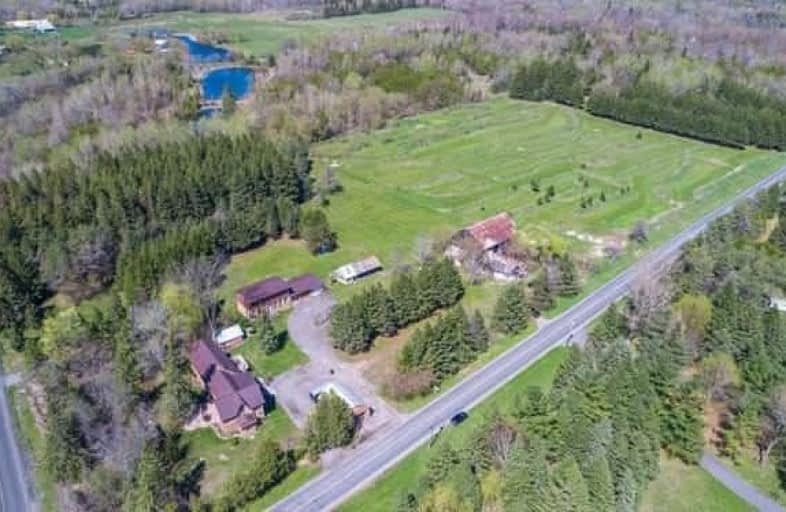Sold on Aug 21, 2020
Note: Property is not currently for sale or for rent.

-
Type: Detached
-
Style: 2-Storey
-
Lot Size: 1458.14 x 466.65 Feet
-
Age: No Data
-
Taxes: $7,807 per year
-
Days on Site: 48 Days
-
Added: Jul 04, 2020 (1 month on market)
-
Updated:
-
Last Checked: 2 months ago
-
MLS®#: N4817556
-
Listed By: Keller williams realty centres, brokerage
The Best Of Rural Living! 1 Home & 2nd Structure On 20 Acres, With Separate 2 Bed Living Quarters And Walk Out Basement. Multiple Walk Outs To Deck/Patio, Metal Roof On Home & 2nd Structure. 3 Septics. Gorgeous, Peaceful Views And Lots Of Privacy. Pavilion Plus Mature Trees And Space For Walks Or Family Gatherings. Barn (Needs Repair) And Many Extras *Dug Well In Barn As Well*
Extras
Elfs, Washer, Dryer, 3 Fridges, 3 Stoves, 2 B/I Microwaves, B/I Dishwasher, Hwt (Owned) & 1 Rental Hwt, Brdlm W/Laid, Hoist , Picnic Tables. Excl: Tractor, Pool Table, Shuffleboard, **Golf Cart, Other Extras Negotiable**
Property Details
Facts for 3824 Holborn Road, East Gwillimbury
Status
Days on Market: 48
Last Status: Sold
Sold Date: Aug 21, 2020
Closed Date: Oct 28, 2020
Expiry Date: Sep 25, 2020
Sold Price: $1,420,000
Unavailable Date: Aug 21, 2020
Input Date: Jul 04, 2020
Property
Status: Sale
Property Type: Detached
Style: 2-Storey
Area: East Gwillimbury
Community: Rural East Gwillimbury
Availability Date: 60 Tbd
Inside
Bedrooms: 3
Bedrooms Plus: 1
Bathrooms: 2
Kitchens: 2
Rooms: 10
Den/Family Room: Yes
Air Conditioning: Central Air
Fireplace: No
Laundry Level: Main
Central Vacuum: N
Washrooms: 2
Utilities
Electricity: Yes
Gas: No
Cable: No
Building
Basement: Sep Entrance
Basement 2: W/O
Heat Type: Forced Air
Heat Source: Oil
Exterior: Brick
Elevator: N
Water Supply Type: Drilled Well
Water Supply: Well
Special Designation: Unknown
Other Structures: Barn
Other Structures: Drive Shed
Parking
Driveway: Pvt Double
Garage Spaces: 2
Garage Type: Detached
Covered Parking Spaces: 8
Total Parking Spaces: 12
Fees
Tax Year: 2019
Tax Legal Description: Pt Lt 26 Con6 East Gwillimbury As In R647661; T/W*
Taxes: $7,807
Highlights
Feature: Grnbelt/Cons
Feature: Wooded/Treed
Land
Cross Street: Holborn Rd/Kennedy R
Municipality District: East Gwillimbury
Fronting On: North
Pool: None
Sewer: Septic
Lot Depth: 466.65 Feet
Lot Frontage: 1458.14 Feet
Lot Irregularities: Irregular - 20.59 Acr
Acres: 10-24.99
Waterfront: None
Additional Media
- Virtual Tour: https://tour.360realtours.ca/public/vtour/display/763443?idx=1#!/
Rooms
Room details for 3824 Holborn Road, East Gwillimbury
| Type | Dimensions | Description |
|---|---|---|
| Kitchen Main | 6.17 x 6.50 | Ceramic Floor, Large Window, Double Sink |
| Dining Main | 5.48 x 4.20 | Ceramic Floor, W/O To Deck, Large Closet |
| Living Main | 5.95 x 6.26 | Wood Floor, W/O To Patio, Spiral Stairs |
| Master Main | 6.23 x 5.88 | Broadloom, Double Closet, Window |
| 2nd Br 2nd | 4.65 x 5.27 | Broadloom, Vaulted Ceiling, Window |
| Kitchen Main | 2.93 x 5.15 | Linoleum, Eat-In Kitchen, Window |
| Living Main | 4.06 x 5.20 | Hardwood Floor, W/O To Patio |
| Foyer Main | 1.67 x 1.30 | B/I Closet, Laminate |
| Br 2nd | 3.30 x 4.58 | Wood Floor, B/I Closet, Window |
| Br 2nd | 2.86 x 2.95 | Wood Floor, B/I Closet, Window |
| XXXXXXXX | XXX XX, XXXX |
XXXX XXX XXXX |
$X,XXX,XXX |
| XXX XX, XXXX |
XXXXXX XXX XXXX |
$X,XXX,XXX | |
| XXXXXXXX | XXX XX, XXXX |
XXXXXXX XXX XXXX |
|
| XXX XX, XXXX |
XXXXXX XXX XXXX |
$X,XXX,XXX | |
| XXXXXXXX | XXX XX, XXXX |
XXXXXXX XXX XXXX |
|
| XXX XX, XXXX |
XXXXXX XXX XXXX |
$X,XXX,XXX | |
| XXXXXXXX | XXX XX, XXXX |
XXXXXXX XXX XXXX |
|
| XXX XX, XXXX |
XXXXXX XXX XXXX |
$X,XXX,XXX | |
| XXXXXXXX | XXX XX, XXXX |
XXXXXXX XXX XXXX |
|
| XXX XX, XXXX |
XXXXXX XXX XXXX |
$X,XXX,XXX | |
| XXXXXXXX | XXX XX, XXXX |
XXXXXXXX XXX XXXX |
|
| XXX XX, XXXX |
XXXXXX XXX XXXX |
$X,XXX,XXX | |
| XXXXXXXX | XXX XX, XXXX |
XXXXXXXX XXX XXXX |
|
| XXX XX, XXXX |
XXXXXX XXX XXXX |
$X,XXX,XXX |
| XXXXXXXX XXXX | XXX XX, XXXX | $1,420,000 XXX XXXX |
| XXXXXXXX XXXXXX | XXX XX, XXXX | $1,499,999 XXX XXXX |
| XXXXXXXX XXXXXXX | XXX XX, XXXX | XXX XXXX |
| XXXXXXXX XXXXXX | XXX XX, XXXX | $1,499,999 XXX XXXX |
| XXXXXXXX XXXXXXX | XXX XX, XXXX | XXX XXXX |
| XXXXXXXX XXXXXX | XXX XX, XXXX | $1,598,888 XXX XXXX |
| XXXXXXXX XXXXXXX | XXX XX, XXXX | XXX XXXX |
| XXXXXXXX XXXXXX | XXX XX, XXXX | $1,598,888 XXX XXXX |
| XXXXXXXX XXXXXXX | XXX XX, XXXX | XXX XXXX |
| XXXXXXXX XXXXXX | XXX XX, XXXX | $1,598,888 XXX XXXX |
| XXXXXXXX XXXXXXXX | XXX XX, XXXX | XXX XXXX |
| XXXXXXXX XXXXXX | XXX XX, XXXX | $1,999,900 XXX XXXX |
| XXXXXXXX XXXXXXXX | XXX XX, XXXX | XXX XXXX |
| XXXXXXXX XXXXXX | XXX XX, XXXX | $2,398,000 XXX XXXX |

Queensville Public School
Elementary: PublicJersey Public School
Elementary: PublicMount Albert Public School
Elementary: PublicRobert Munsch Public School
Elementary: PublicFairwood Public School
Elementary: PublicLake Simcoe Public School
Elementary: PublicOur Lady of the Lake Catholic College High School
Secondary: CatholicSutton District High School
Secondary: PublicSacred Heart Catholic High School
Secondary: CatholicKeswick High School
Secondary: PublicHuron Heights Secondary School
Secondary: PublicNewmarket High School
Secondary: Public

