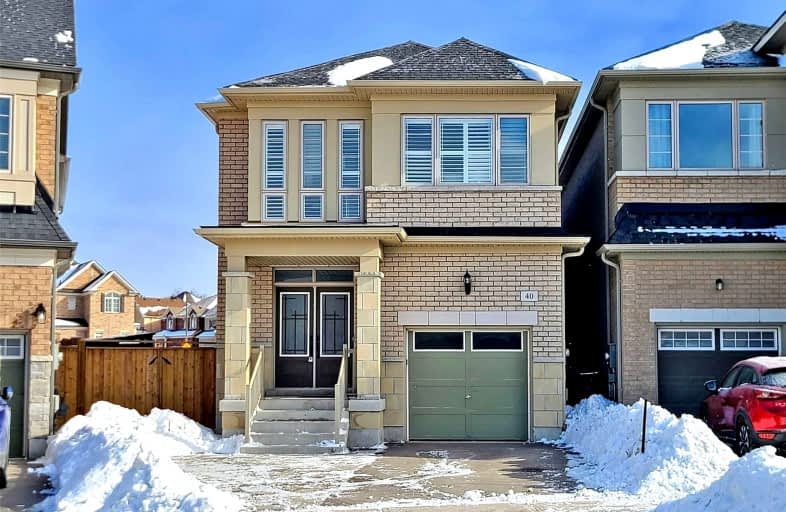
Glen Cedar Public School
Elementary: PublicOur Lady of Good Counsel Catholic Elementary School
Elementary: CatholicSharon Public School
Elementary: PublicMeadowbrook Public School
Elementary: PublicDenne Public School
Elementary: PublicSt Elizabeth Seton Catholic Elementary School
Elementary: CatholicDr John M Denison Secondary School
Secondary: PublicSacred Heart Catholic High School
Secondary: CatholicSir William Mulock Secondary School
Secondary: PublicHuron Heights Secondary School
Secondary: PublicNewmarket High School
Secondary: PublicSt Maximilian Kolbe High School
Secondary: Catholic-
Vince's Market Sharon
19103A Leslie Street, Sharon 2.15km -
Metro Gardens Davis Drive
1111 Davis Drive, Newmarket 2.61km -
Metro
1111 Davis Drive, Newmarket 2.61km
-
The Wine Shop
1111 Davis Drive, Newmarket 2.62km -
The Beer Store
1100 Davis Drive, Newmarket 2.7km -
The Beer Store
18307 Yonge Street, East Gwillimbury 3km
-
Tim Hortons
18273 Leslie Street, Sharon 0.88km -
Freshii
18233 Leslie Street, Newmarket 1.01km -
Coops Smokin' Wing House
18077 Leslie Street, Newmarket 1.29km
-
My Indie Coffee Roasters
7-17817 Leslie Street, Newmarket 1.83km -
The Lazy Daisy Cafe
1-320 Harry Walker Parkway North, Newmarket 1.89km -
CoCo Fresh Tea & Juice
1111 Davis Drive UNIT 21, Newmarket 2.48km
-
Jason Nugent - Mortgage Broker Newmarket - Neighbourhood Dominion Lending Centres
1140 Stellar Drive, Newmarket 1.76km -
BMO Bank Of Montreal
1111 Davis Drive, Newmarket 2.49km -
TD Canada Trust Branch and ATM
1155 Davis Drive, Newmarket 2.65km
-
Circle K
18273 Leslie Street, Sharon 0.88km -
Circle K
18273 Leslie Street, Sharon 0.89km -
Esso
18273 Leslie Street, Sharon 0.9km
-
Warrior Mixed Martial Arts
18075 Leslie Street, Newmarket 1.32km -
Forever Fit
18075 Leslie Street Unit #1, Newmarket 1.34km -
Silhouettes of York
1150 Kerrisdale Boulevard, Newmarket 1.54km
-
Manor Hampton Bike Park
18578 Leslie Street, East Gwillimbury 0.8km -
Rogers Reservoir Conservation Area
120 Bayview Parkway, Newmarket 1.26km -
Murrell Park
Murrell Blvd, Kester Court, East Gwillimbury 1.26km
-
4l Lori's Little Lending Library
399 Queen Street, Newmarket 3.66km -
Genesis Bereavement Resource Centre & Lending Library
157 Main Street South, Newmarket 3.74km -
Newmarket Public Library
438 Park Avenue, Newmarket 3.86km
-
Canadian Academy Of Psychologists In Disability Assessment
312 Oakwood Court, Newmarket 1.53km -
Haptic Health and Chiropractic
18977 Leslie Street Unit 2, East Gwillimbury 1.7km -
Newmarket Foot Centre
17730 Leslie Street, Newmarket 1.96km
-
New Care Pharmacy
17730 Leslie Street #109, Newmarket 1.99km -
Sharon Pharmacy
19101 B Leslie Street, Sharon 2.09km -
Walmart Pharmacy
1111 Davis Drive, Newmarket 2.35km
-
404 Town Centre
1111 Davis Drive, Newmarket 2.34km -
Abuse Hurts (Canadian Centre for Abuse Awareness)
120 Harry Walker Parkway North, Newmarket 2.47km -
First Power Generators
1172 Davis Drive Unit 375, Newmarket 2.84km
-
The Stardust Drive in Theater
893 Mount Albert Road, Sharon 1.78km -
SilverCity Newmarket Cinemas and XSCAPE Entertainment Centre
18195 Yonge Street, East Gwillimbury 3.24km -
Cineplex Odeon Aurora Cinemas
15460 Bayview Avenue, Aurora 8.63km
-
Market Brewing Company
17775 Leslie Street #4, Newmarket 1.97km -
The Landing Bar & Grill
45 Grist Mill Road, Holland Landing 2.47km -
Pepper Jock's
540 Davis Drive, Newmarket 3.12km
- 4 bath
- 4 bed
125 Silk Twist Drive, East Gwillimbury, Ontario • L9N 0W1 • Holland Landing
- 5 bath
- 4 bed
- 3000 sqft
28 John Smith Street, East Gwillimbury, Ontario • L9N 0S7 • Holland Landing
- 4 bath
- 4 bed
- 3000 sqft
42 MANOR HAMPTON Street, East Gwillimbury, Ontario • L9N 0P9 • Sharon
- 4 bath
- 4 bed
- 2500 sqft
5 William Kane Court, East Gwillimbury, Ontario • L9N 0R1 • Sharon
- 6 bath
- 4 bed
24 Richard Boyd Drive, East Gwillimbury, Ontario • L9N 0S6 • Holland Landing
- 4 bath
- 4 bed
- 2000 sqft
338 Silk Twist Drive, East Gwillimbury, Ontario • L9V 0V4 • Holland Landing
- 3 bath
- 4 bed
638 Red Deer Street, Newmarket, Ontario • L3Y 3A5 • Huron Heights-Leslie Valley
- 4 bath
- 4 bed
- 2500 sqft
256 Elman Crescent, Newmarket, Ontario • L3Y 7X4 • Bristol-London
- 4 bath
- 4 bed
- 2500 sqft
78 Prunella Crescent, East Gwillimbury, Ontario • L9N 0S7 • Holland Landing














