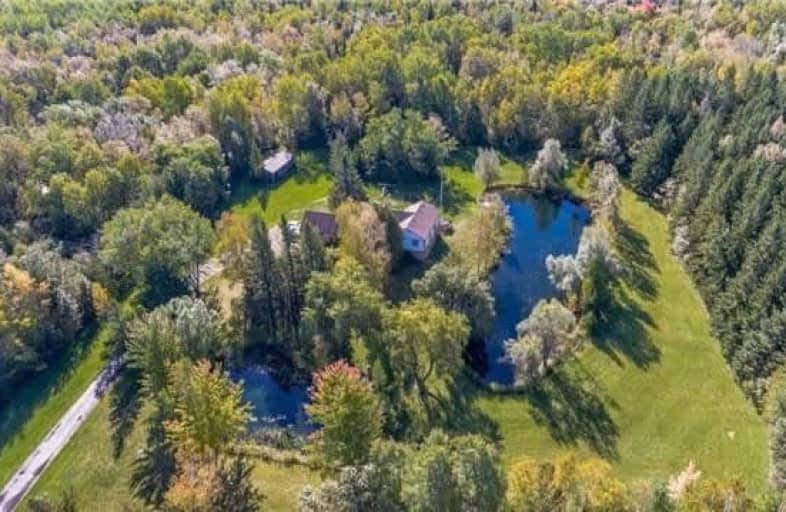Sold on Nov 28, 2018
Note: Property is not currently for sale or for rent.

-
Type: Detached
-
Style: Sidesplit 4
-
Size: 3500 sqft
-
Lot Size: 505.82 x 872.95 Feet
-
Age: 31-50 years
-
Taxes: $5,467 per year
-
Days on Site: 30 Days
-
Added: Sep 07, 2019 (4 weeks on market)
-
Updated:
-
Last Checked: 2 months ago
-
MLS®#: N4289612
-
Listed By: Royal lepage rcr realty, brokerage
Remarkable Opportunity To Own An Estate Custom Home On 10 Ac. With 2 Ponds. Mins. To 404. Large Formal Living & Dining Room,2 Large Family Rooms With Walkouts, Large Master With 5 Pc Ensuite, W/I Closet, 2 Spacious Bedrooms With Possibility For 2 More On Lower Level. 10 Acres On Absolute Beauty And Serenity With Forest, Pond, Formal Gardens. Imagine The Endless Possibilities Of Raising Your Family Here. Skate On The Shallow Pond In Winter, Swim In The Summer.
Extras
Tax Relief Due To Approx. 6 Acres Of Property Being Treed. Home Is Set Back Privately From Road.Car Garge With Access To Mud Room, And 2Pc Powder Room. Huge 20X40 Ft. Workshop. Out Buildings With It's Own Power.
Property Details
Facts for 4007 Holborn Road, East Gwillimbury
Status
Days on Market: 30
Last Status: Sold
Sold Date: Nov 28, 2018
Closed Date: Feb 08, 2019
Expiry Date: May 29, 2019
Sold Price: $980,000
Unavailable Date: Nov 28, 2018
Input Date: Oct 29, 2018
Property
Status: Sale
Property Type: Detached
Style: Sidesplit 4
Size (sq ft): 3500
Age: 31-50
Area: East Gwillimbury
Community: Queensville
Availability Date: Tbd
Inside
Bedrooms: 3
Bathrooms: 3
Kitchens: 1
Rooms: 10
Den/Family Room: Yes
Air Conditioning: Central Air
Fireplace: Yes
Laundry Level: Lower
Central Vacuum: N
Washrooms: 3
Utilities
Electricity: Yes
Gas: No
Cable: Yes
Telephone: Yes
Building
Basement: Full
Basement 2: Unfinished
Heat Type: Forced Air
Heat Source: Oil
Exterior: Brick
Exterior: Stucco/Plaster
Elevator: N
UFFI: No
Water Supply Type: Drilled Well
Water Supply: Well
Special Designation: Unknown
Other Structures: Workshop
Retirement: N
Parking
Driveway: Private
Garage Spaces: 2
Garage Type: Attached
Covered Parking Spaces: 20
Total Parking Spaces: 22
Fees
Tax Year: 2018
Tax Legal Description: Pt Lt 25 Con. 6 E. Gwill. Pt. 2 65R1V74
Taxes: $5,467
Highlights
Feature: Golf
Feature: Level
Feature: Wooded/Treed
Land
Cross Street: Kennedy & Holborn
Municipality District: East Gwillimbury
Fronting On: South
Pool: None
Sewer: Septic
Lot Depth: 872.95 Feet
Lot Frontage: 505.82 Feet
Lot Irregularities: 10 Acres - 6 Approx.
Acres: 10-24.99
Zoning: Single Family Ru
Waterfront: None
Additional Media
- Virtual Tour: https://4007holbornroad.com/1158342?idx=1
Rooms
Room details for 4007 Holborn Road, East Gwillimbury
| Type | Dimensions | Description |
|---|---|---|
| Living Ground | 4.11 x 5.91 | Hardwood Floor, Fireplace, Sunken Room |
| Dining Ground | 3.80 x 4.05 | Hardwood Floor, O/Looks Living |
| Family Ground | 4.05 x 7.04 | Hardwood Floor, Wood Stove, W/O To Deck |
| Kitchen Ground | 4.05 x 5.69 | Pot Lights, Centre Island |
| Master 2nd | 4.58 x 4.97 | Hardwood Floor, 5 Pc Ensuite, W/I Closet |
| 2nd Br 2nd | 3.50 x 4.75 | Hardwood Floor, Double Closet |
| 3rd Br 2nd | 3.47 x 4.16 | Hardwood Floor, Double Closet |
| Family Lower | 3.90 x 6.43 | W/O To Deck, Picture Window |
| Games Lower | 3.08 x 3.77 | |
| Office Lower | 3.35 x 4.32 | Hardwood Floor, Picture Window |
| XXXXXXXX | XXX XX, XXXX |
XXXX XXX XXXX |
$XXX,XXX |
| XXX XX, XXXX |
XXXXXX XXX XXXX |
$X,XXX,XXX | |
| XXXXXXXX | XXX XX, XXXX |
XXXXXXX XXX XXXX |
|
| XXX XX, XXXX |
XXXXXX XXX XXXX |
$X,XXX,XXX |
| XXXXXXXX XXXX | XXX XX, XXXX | $980,000 XXX XXXX |
| XXXXXXXX XXXXXX | XXX XX, XXXX | $1,100,000 XXX XXXX |
| XXXXXXXX XXXXXXX | XXX XX, XXXX | XXX XXXX |
| XXXXXXXX XXXXXX | XXX XX, XXXX | $1,100,000 XXX XXXX |

Queensville Public School
Elementary: PublicOur Lady of Good Counsel Catholic Elementary School
Elementary: CatholicMount Albert Public School
Elementary: PublicRobert Munsch Public School
Elementary: PublicFairwood Public School
Elementary: PublicLake Simcoe Public School
Elementary: PublicOur Lady of the Lake Catholic College High School
Secondary: CatholicSutton District High School
Secondary: PublicSacred Heart Catholic High School
Secondary: CatholicKeswick High School
Secondary: PublicHuron Heights Secondary School
Secondary: PublicNewmarket High School
Secondary: Public

