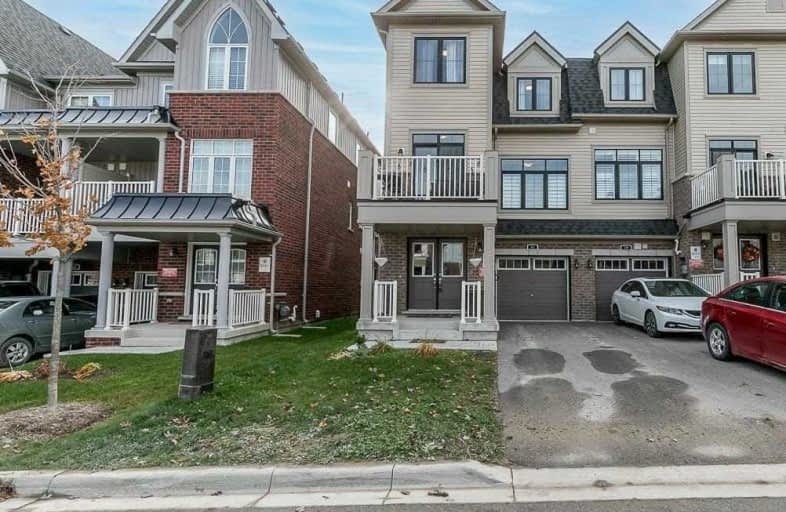Sold on Nov 18, 2020
Note: Property is not currently for sale or for rent.

-
Type: Att/Row/Twnhouse
-
Style: 3-Storey
-
Size: 1500 sqft
-
Lot Size: 25.26 x 49.21 Feet
-
Age: 0-5 years
-
Taxes: $3,700 per year
-
Days on Site: 12 Days
-
Added: Nov 06, 2020 (1 week on market)
-
Updated:
-
Last Checked: 2 months ago
-
MLS®#: N4981493
-
Listed By: Coldwell banker the real estate centre, brokerage
Absolutely Gorgeous End Unit Townhome In Desirable Family Friendly Neighbourhood Of Queenslanding. This Rarely Offered 3 Bedroom, 3 Bath Home Features An Amazing Open Concept Floor Plan, Oversized Windows, Custom Blinds, Upgraded Extended Kitchen Cabinets With Crown Moulding, Pot Drawers, Stainless Steel Appliances, Quartz Countertops, Backsplash, Hardwood Floors, Smooth Ceilings, Upgraded Bathrooms, Garage Access From Mudroom, Balcony Off The Den.
Extras
This Home Shows Like A Model Home. Beautiful Upgrades, Feature Wall In The Dining Room, Bright And Spacious Floorplan, Fantastic Park Up The Street, Quick Access To Go Station And Hwy.
Property Details
Facts for 41 Blackpool Lane, East Gwillimbury
Status
Days on Market: 12
Last Status: Sold
Sold Date: Nov 18, 2020
Closed Date: Dec 21, 2020
Expiry Date: Jan 27, 2021
Sold Price: $700,000
Unavailable Date: Nov 18, 2020
Input Date: Nov 06, 2020
Property
Status: Sale
Property Type: Att/Row/Twnhouse
Style: 3-Storey
Size (sq ft): 1500
Age: 0-5
Area: East Gwillimbury
Community: Queensville
Availability Date: Tba
Inside
Bedrooms: 3
Bathrooms: 3
Kitchens: 1
Rooms: 7
Den/Family Room: No
Air Conditioning: Central Air
Fireplace: No
Laundry Level: Main
Washrooms: 3
Building
Basement: Part Bsmt
Basement 2: Unfinished
Heat Type: Forced Air
Heat Source: Gas
Exterior: Brick
Water Supply: Municipal
Special Designation: Unknown
Parking
Driveway: Private
Garage Spaces: 1
Garage Type: Attached
Covered Parking Spaces: 2
Total Parking Spaces: 3
Fees
Tax Year: 2020
Tax Legal Description: Part Block 119, Plan 65M4535, Part 23
Taxes: $3,700
Highlights
Feature: Park
Feature: School
Land
Cross Street: 2nd Concession/Mount
Municipality District: East Gwillimbury
Fronting On: South
Pool: None
Sewer: Sewers
Lot Depth: 49.21 Feet
Lot Frontage: 25.26 Feet
Additional Media
- Virtual Tour: http://wylieford.homelistingtours.com/listing2/41-blackpool-lane#lg=1&slide=22
Rooms
Room details for 41 Blackpool Lane, East Gwillimbury
| Type | Dimensions | Description |
|---|---|---|
| Kitchen 2nd | - | Quartz Counter, Hardwood Floor, Open Concept |
| Dining 2nd | - | Hardwood Floor, Window, Wainscoting |
| Living 2nd | - | Large Window, Hardwood Floor, Combined W/Kitchen |
| Den 2nd | - | W/O To Balcony, Hardwood Floor, Open Concept |
| Master 3rd | - | His/Hers Closets, 3 Pc Ensuite, Broadloom |
| 2nd Br 3rd | - | Closet, Window, Broadloom |
| 3rd Br 3rd | - | Closet, Window, Broadloom |
| Mudroom Main | - | Ceramic Floor, W/I Closet, Access To Garage |
| Laundry Main | - | Ceramic Floor, W/I Closet, Window |
| XXXXXXXX | XXX XX, XXXX |
XXXX XXX XXXX |
$XXX,XXX |
| XXX XX, XXXX |
XXXXXX XXX XXXX |
$XXX,XXX | |
| XXXXXXXX | XXX XX, XXXX |
XXXX XXX XXXX |
$XXX,XXX |
| XXX XX, XXXX |
XXXXXX XXX XXXX |
$XXX,XXX |
| XXXXXXXX XXXX | XXX XX, XXXX | $700,000 XXX XXXX |
| XXXXXXXX XXXXXX | XXX XX, XXXX | $645,000 XXX XXXX |
| XXXXXXXX XXXX | XXX XX, XXXX | $629,000 XXX XXXX |
| XXXXXXXX XXXXXX | XXX XX, XXXX | $629,000 XXX XXXX |

Queensville Public School
Elementary: PublicÉÉC Jean-Béliveau
Elementary: CatholicGood Shepherd Catholic Elementary School
Elementary: CatholicHolland Landing Public School
Elementary: PublicOur Lady of Good Counsel Catholic Elementary School
Elementary: CatholicSharon Public School
Elementary: PublicBradford Campus
Secondary: PublicDr John M Denison Secondary School
Secondary: PublicSacred Heart Catholic High School
Secondary: CatholicSir William Mulock Secondary School
Secondary: PublicHuron Heights Secondary School
Secondary: PublicNewmarket High School
Secondary: Public

