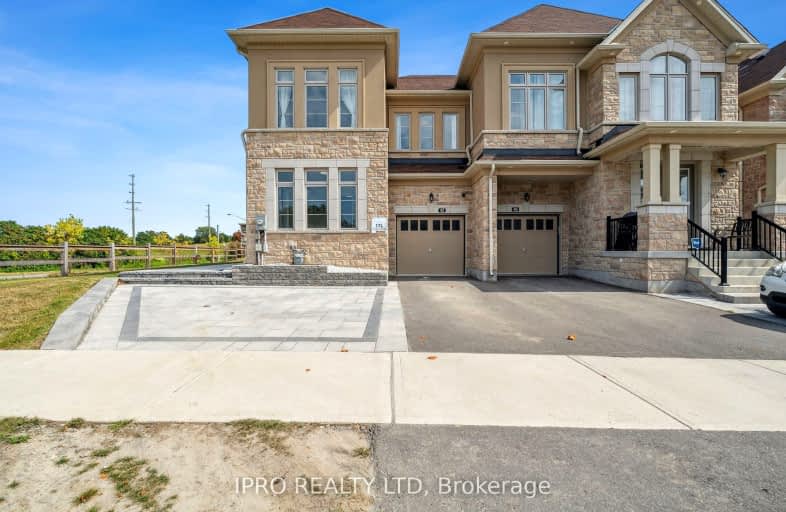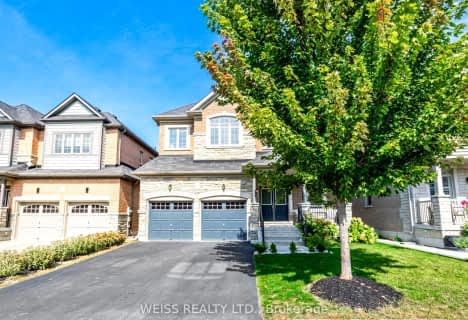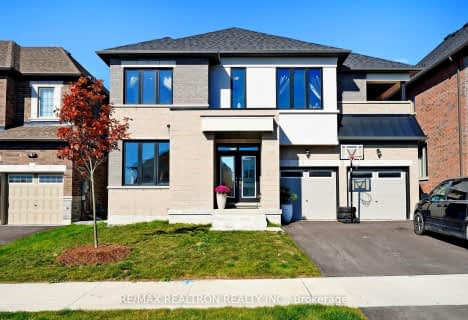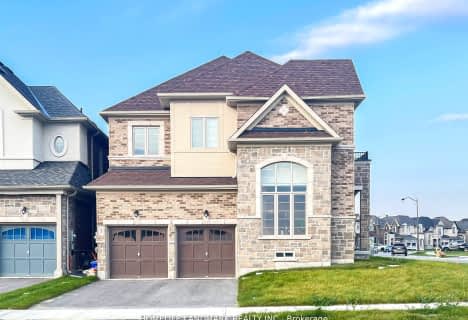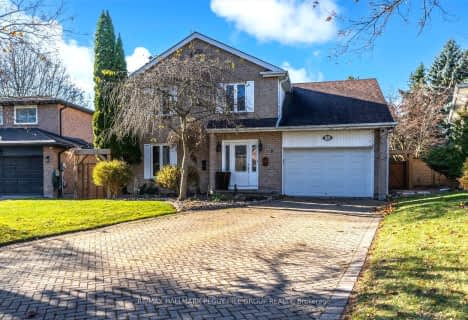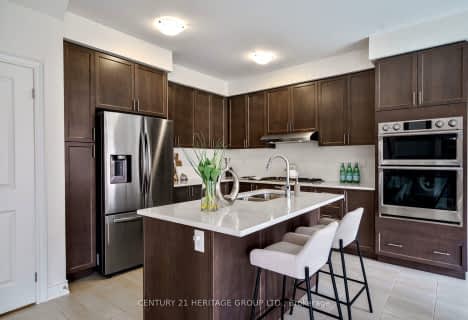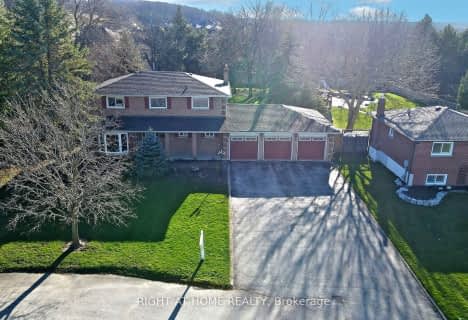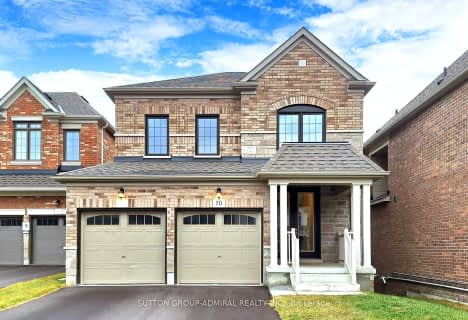Car-Dependent
- Almost all errands require a car.
Somewhat Bikeable
- Almost all errands require a car.

Queensville Public School
Elementary: PublicÉÉC Jean-Béliveau
Elementary: CatholicGood Shepherd Catholic Elementary School
Elementary: CatholicHolland Landing Public School
Elementary: PublicDenne Public School
Elementary: PublicPark Avenue Public School
Elementary: PublicBradford Campus
Secondary: PublicDr John M Denison Secondary School
Secondary: PublicSacred Heart Catholic High School
Secondary: CatholicSir William Mulock Secondary School
Secondary: PublicHuron Heights Secondary School
Secondary: PublicNewmarket High School
Secondary: Public-
Anchor Park
East Gwillimbury ON 0.58km -
East Gwillimbury Community Centre Playground
East Gwillimbury ON 0.95km -
Valleyview Park
175 Walter English Dr (at Petal Av), East Gwillimbury ON 2.73km
-
TD Canada Trust ATM
18154 Yonge St, East Gwillimbury ON L9N 0J3 4.5km -
Scotiabank
18151 Yonge St, East Gwillimbury ON L3Y 4V8 4.53km -
Scotiabank
18233 Leslie St, Newmarket ON L3Y 7V1 4.86km
- 4 bath
- 4 bed
- 2000 sqft
338 Silk Twist Drive Street, East Gwillimbury, Ontario • L9N 0S7 • Holland Landing
- 4 bath
- 4 bed
- 2500 sqft
57 Terrain Court, East Gwillimbury, Ontario • L9N 1M8 • Holland Landing
- 4 bath
- 4 bed
74 Samuel Lount Road, East Gwillimbury, Ontario • L9N 1G5 • Holland Landing
- 4 bath
- 4 bed
- 2500 sqft
34 Concert Hill Way, East Gwillimbury, Ontario • L9N 0W8 • Holland Landing
- 4 bath
- 4 bed
125 Silk Twist Drive, East Gwillimbury, Ontario • L9N 0W1 • Holland Landing
- 6 bath
- 4 bed
24 Richard Boyd Drive, East Gwillimbury, Ontario • L9N 0S6 • Holland Landing
- 4 bath
- 4 bed
- 3000 sqft
79 Forest Edge Crescent, East Gwillimbury, Ontario • L9N 1R8 • Holland Landing
- 4 bath
- 4 bed
- 3000 sqft
331 Seaview Heights, East Gwillimbury, Ontario • L9N 0Z1 • Queensville
- 3 bath
- 4 bed
10 Meadow Vista Crescent, East Gwillimbury, Ontario • L9N 0T4 • Holland Landing
- 5 bath
- 4 bed
- 2500 sqft
23 Snap Dragon Trail, East Gwillimbury, Ontario • L9N 0S9 • Holland Landing
