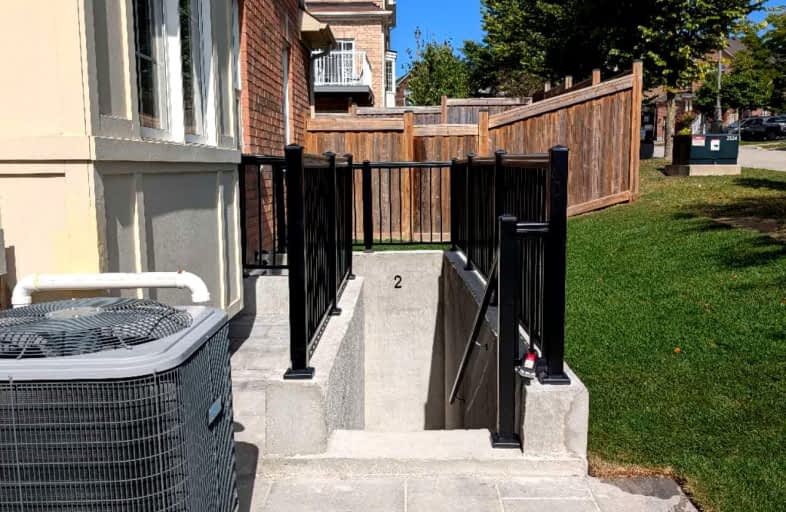Car-Dependent
- Almost all errands require a car.
Somewhat Bikeable
- Most errands require a car.

J L R Bell Public School
Elementary: PublicCrossland Public School
Elementary: PublicPoplar Bank Public School
Elementary: PublicCanadian Martyrs Catholic Elementary School
Elementary: CatholicAlexander Muir Public School
Elementary: PublicPhoebe Gilman Public School
Elementary: PublicDr John M Denison Secondary School
Secondary: PublicSacred Heart Catholic High School
Secondary: CatholicAurora High School
Secondary: PublicSir William Mulock Secondary School
Secondary: PublicHuron Heights Secondary School
Secondary: PublicNewmarket High School
Secondary: Public-
George Luesby Park
Newmarket ON L3X 2N1 3.01km -
Seneca Cook Parkette
Ontario 3.36km -
Wesley Brooks Memorial Conservation Area
Newmarket ON 3.92km
-
TD Bank Financial Group
130 Davis Dr (at Yonge St.), Newmarket ON L3Y 2N1 2.18km -
CIBC
16715 Yonge St (Yonge & Mulock), Newmarket ON L3X 1X4 3.9km -
TD Bank Financial Group
16655 Yonge St (at Mulock Dr.), Newmarket ON L3X 1V6 3.97km
- 1 bath
- 2 bed
- 700 sqft
Bsmt-104 Lewis Drive, Newmarket, Ontario • L3Y 1R7 • Central Newmarket














