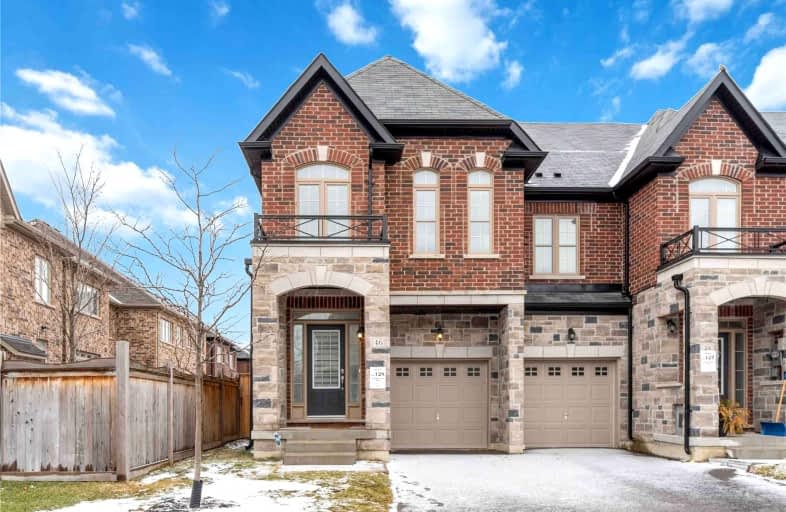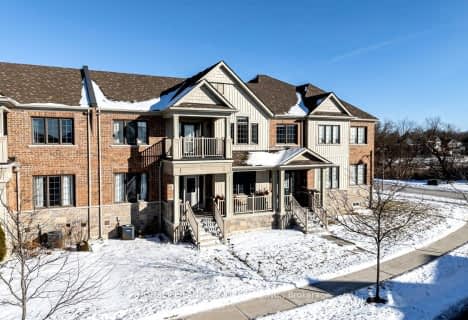Sold on Mar 17, 2022
Note: Property is not currently for sale or for rent.

-
Type: Att/Row/Twnhouse
-
Style: 2-Storey
-
Size: 2000 sqft
-
Lot Size: 23.69 x 115.36 Feet
-
Age: 0-5 years
-
Taxes: $4,575 per year
-
Days on Site: 7 Days
-
Added: Mar 09, 2022 (1 week on market)
-
Updated:
-
Last Checked: 2 months ago
-
MLS®#: N5529984
-
Listed By: Warwick realty group inc., brokerage
Absolutely Stunning Corner Townhome Situated In The Heart Of Sharon! Functional Open Concept Layout W/ 9"Ft Ceilings On The Main Lvl. Modern Kitchen W/ Stainless Steel Appliances, Oversized Kitchen Sink, Breakfast Bar, Newly Installed Quartz Countertop & Backsplash. Equipt W/ Water Softner & Central Humidifier. Beautiful Custom Zebra Blinds And Newly Painted Throughout. Gorgeous Primary Bedroom W/ 5Pc Ensuite. Close Proximity To Go Train Hwy 404. A Must See!
Extras
Stainless Steel Stove, Fridge, Range Hood, B/I Dishwasher, Washer&Dryer. Zebra Blinds, All Lights Fixtures, Ac, Garage Door Opener & Remote. Hwt Rental $52.62 / Month.
Property Details
Facts for 46 Walter Proctor Road, East Gwillimbury
Status
Days on Market: 7
Last Status: Sold
Sold Date: Mar 17, 2022
Closed Date: May 17, 2022
Expiry Date: Sep 09, 2022
Sold Price: $1,288,000
Unavailable Date: Mar 17, 2022
Input Date: Mar 09, 2022
Prior LSC: Listing with no contract changes
Property
Status: Sale
Property Type: Att/Row/Twnhouse
Style: 2-Storey
Size (sq ft): 2000
Age: 0-5
Area: East Gwillimbury
Community: Sharon
Availability Date: Immediate
Inside
Bedrooms: 4
Bathrooms: 3
Kitchens: 1
Rooms: 11
Den/Family Room: No
Air Conditioning: Central Air
Fireplace: Yes
Washrooms: 3
Building
Basement: Unfinished
Heat Type: Forced Air
Heat Source: Gas
Exterior: Brick
Exterior: Concrete
Water Supply: Municipal
Special Designation: Unknown
Parking
Driveway: Private
Garage Spaces: 1
Garage Type: Attached
Covered Parking Spaces: 2
Total Parking Spaces: 3
Fees
Tax Year: 2021
Tax Legal Description: Part Of Block 6, Plan 65M4551;Designated As Part 1
Taxes: $4,575
Land
Cross Street: Leslie/Mount Albert
Municipality District: East Gwillimbury
Fronting On: East
Parcel Number: 034332466
Pool: None
Sewer: Other
Lot Depth: 115.36 Feet
Lot Frontage: 23.69 Feet
Lot Irregularities: 11.89 Ft X 112.25 Ft
Additional Media
- Virtual Tour: https://my.matterport.com/show/?m=pQnFECwuNVk&mls=1
Rooms
Room details for 46 Walter Proctor Road, East Gwillimbury
| Type | Dimensions | Description |
|---|---|---|
| Kitchen Main | 2.47 x 4.13 | Stainless Steel Appl, Open Concept, Breakfast Bar |
| Dining Main | 2.80 x 4.39 | Laminate, Open Concept, O/Looks Living |
| Living Main | 5.38 x 3.56 | Laminate, W/O To Yard, Combined W/Dining |
| Laundry 2nd | 1.98 x 2.79 | Tile Floor, Laundry Sink |
| Prim Bdrm 2nd | 3.51 x 5.78 | Broadloom, W/I Closet, 5 Pc Ensuite |
| 2nd Br 2nd | 2.31 x 3.27 | Broadloom, Closet, Large Window |
| 3rd Br 2nd | 2.60 x 4.37 | Broadloom, W/I Closet, Large Window |
| 4th Br 2nd | 2.59 x 5.60 | Broadloom, W/I Closet, Large Window |

| XXXXXXXX | XXX XX, XXXX |
XXXX XXX XXXX |
$X,XXX,XXX |
| XXX XX, XXXX |
XXXXXX XXX XXXX |
$X,XXX,XXX | |
| XXXXXXXX | XXX XX, XXXX |
XXXXXX XXX XXXX |
$X,XXX |
| XXX XX, XXXX |
XXXXXX XXX XXXX |
$X,XXX | |
| XXXXXXXX | XXX XX, XXXX |
XXXXXX XXX XXXX |
$X,XXX |
| XXX XX, XXXX |
XXXXXX XXX XXXX |
$X,XXX |
| XXXXXXXX XXXX | XXX XX, XXXX | $1,288,000 XXX XXXX |
| XXXXXXXX XXXXXX | XXX XX, XXXX | $1,099,000 XXX XXXX |
| XXXXXXXX XXXXXX | XXX XX, XXXX | $2,850 XXX XXXX |
| XXXXXXXX XXXXXX | XXX XX, XXXX | $2,850 XXX XXXX |
| XXXXXXXX XXXXXX | XXX XX, XXXX | $2,200 XXX XXXX |
| XXXXXXXX XXXXXX | XXX XX, XXXX | $2,200 XXX XXXX |

Queensville Public School
Elementary: PublicÉÉC Jean-Béliveau
Elementary: CatholicGood Shepherd Catholic Elementary School
Elementary: CatholicOur Lady of Good Counsel Catholic Elementary School
Elementary: CatholicSharon Public School
Elementary: PublicSt Elizabeth Seton Catholic Elementary School
Elementary: CatholicDr John M Denison Secondary School
Secondary: PublicSacred Heart Catholic High School
Secondary: CatholicSir William Mulock Secondary School
Secondary: PublicHuron Heights Secondary School
Secondary: PublicNewmarket High School
Secondary: PublicSt Maximilian Kolbe High School
Secondary: Catholic- 3 bath
- 4 bed
- 2000 sqft
3 Carratuck Street, East Gwillimbury, Ontario • L9N 0S5 • Sharon


