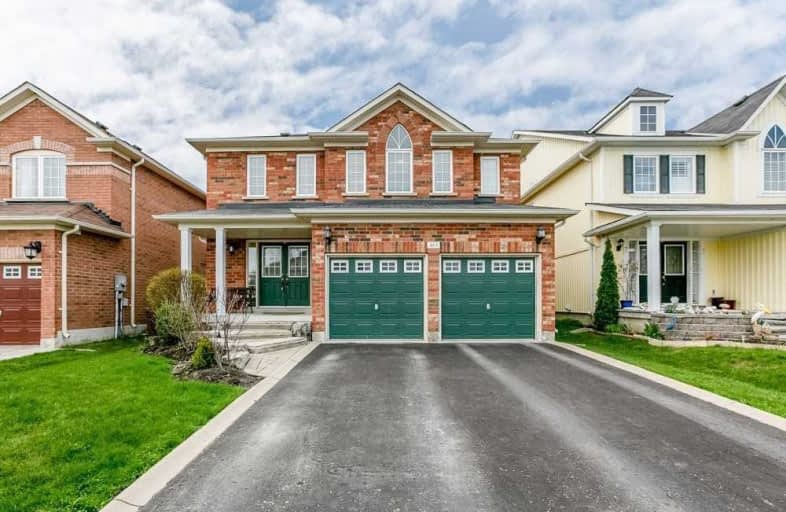Sold on Jun 07, 2019
Note: Property is not currently for sale or for rent.

-
Type: Detached
-
Style: 2-Storey
-
Size: 2000 sqft
-
Lot Size: 40.03 x 109.91 Feet
-
Age: 6-15 years
-
Taxes: $3,979 per year
-
Days on Site: 11 Days
-
Added: Sep 07, 2019 (1 week on market)
-
Updated:
-
Last Checked: 2 months ago
-
MLS®#: N4464335
-
Listed By: Century 21 leading edge realty inc., brokerage
Beautiful 4 Bedroom, 3 Bath, Brick Detach Home Located In The Charming Village Of Mt. Albert. Surrounded By Conservation, Parks & Trails. Main Floor Hardwood Floors With Formal Dining, Potlights, Bright Gourmet Kitchen With Quartz Countertop, Smooth Ceilings, Family Room With Vaulted Ceiling, California Shutters And Gas Fireplace, Fenced Yard With Above Ground Pool (1Yr New) And Gazebo.
Extras
All Appliances Include: Fridge, Gas, Stove, Dishwasher, Hood Fan, Washer/Dryer (Main Floor). Above Ground Pool Is Included With All Accessories And Stairs.
Property Details
Facts for 463 King Street East, East Gwillimbury
Status
Days on Market: 11
Last Status: Sold
Sold Date: Jun 07, 2019
Closed Date: Jul 19, 2019
Expiry Date: Oct 04, 2019
Sold Price: $770,000
Unavailable Date: Jun 07, 2019
Input Date: May 27, 2019
Property
Status: Sale
Property Type: Detached
Style: 2-Storey
Size (sq ft): 2000
Age: 6-15
Area: East Gwillimbury
Community: Mt Albert
Availability Date: Tba
Inside
Bedrooms: 4
Bathrooms: 3
Kitchens: 1
Rooms: 11
Den/Family Room: Yes
Air Conditioning: Central Air
Fireplace: Yes
Laundry Level: Main
Central Vacuum: Y
Washrooms: 3
Utilities
Electricity: Available
Gas: Available
Cable: Available
Telephone: Available
Building
Basement: Unfinished
Heat Type: Forced Air
Heat Source: Gas
Exterior: Brick
Elevator: N
UFFI: No
Water Supply: Municipal
Special Designation: Unknown
Retirement: N
Parking
Driveway: Pvt Double
Garage Spaces: 2
Garage Type: Attached
Covered Parking Spaces: 2
Total Parking Spaces: 4
Fees
Tax Year: 2019
Tax Legal Description: Lot 69, Plan 65M3902 S/T Ease In Gross, Yr 823801
Taxes: $3,979
Highlights
Feature: Park
Feature: Rec Centre
Feature: School
Feature: Wooded/Treed
Land
Cross Street: Mount Albert Rd/Nint
Municipality District: East Gwillimbury
Fronting On: South
Pool: Abv Grnd
Sewer: Sewers
Lot Depth: 109.91 Feet
Lot Frontage: 40.03 Feet
Zoning: Residential
Waterfront: None
Rooms
Room details for 463 King Street East, East Gwillimbury
| Type | Dimensions | Description |
|---|---|---|
| Living Main | 5.90 x 4.48 | Combined W/Dining, Hardwood Floor, California Shutters |
| Dining Main | 5.90 x 4.48 | Combined W/Living, Hardwood Floor, Pot Lights |
| Kitchen Main | 2.99 x 4.28 | Centre Island, Ceramic Floor |
| Breakfast Main | 2.76 x 4.28 | California Shutters, Ceramic Floor, W/O To Deck |
| Family Main | 3.59 x 5.46 | Vaulted Ceiling, Hardwood Floor, Gas Fireplace |
| Laundry Main | 1.65 x 2.61 | Window |
| Master 2nd | 3.96 x 5.63 | W/I Closet, Broadloom, 4 Pc Ensuite |
| 2nd Br 2nd | 3.35 x 3.59 | Double Closet, Broadloom, Large Window |
| 3rd Br 2nd | 3.05 x 3.60 | Double Closet, Broadloom |
| 4th Br 2nd | 3.26 x 3.30 | Closet, Broadloom |
| XXXXXXXX | XXX XX, XXXX |
XXXX XXX XXXX |
$XXX,XXX |
| XXX XX, XXXX |
XXXXXX XXX XXXX |
$XXX,XXX | |
| XXXXXXXX | XXX XX, XXXX |
XXXXXXX XXX XXXX |
|
| XXX XX, XXXX |
XXXXXX XXX XXXX |
$XXX,XXX | |
| XXXXXXXX | XXX XX, XXXX |
XXXXXXX XXX XXXX |
|
| XXX XX, XXXX |
XXXXXX XXX XXXX |
$XXX,XXX |
| XXXXXXXX XXXX | XXX XX, XXXX | $770,000 XXX XXXX |
| XXXXXXXX XXXXXX | XXX XX, XXXX | $780,000 XXX XXXX |
| XXXXXXXX XXXXXXX | XXX XX, XXXX | XXX XXXX |
| XXXXXXXX XXXXXX | XXX XX, XXXX | $799,999 XXX XXXX |
| XXXXXXXX XXXXXXX | XXX XX, XXXX | XXX XXXX |
| XXXXXXXX XXXXXX | XXX XX, XXXX | $799,900 XXX XXXX |

Goodwood Public School
Elementary: PublicOur Lady of Good Counsel Catholic Elementary School
Elementary: CatholicBallantrae Public School
Elementary: PublicScott Central Public School
Elementary: PublicMount Albert Public School
Elementary: PublicRobert Munsch Public School
Elementary: PublicÉSC Pape-François
Secondary: CatholicOur Lady of the Lake Catholic College High School
Secondary: CatholicSutton District High School
Secondary: PublicSacred Heart Catholic High School
Secondary: CatholicHuron Heights Secondary School
Secondary: PublicNewmarket High School
Secondary: Public- 3 bath
- 4 bed
91 Mainprize Crescent, East Gwillimbury, Ontario • L0G 1M0 • Mt Albert



