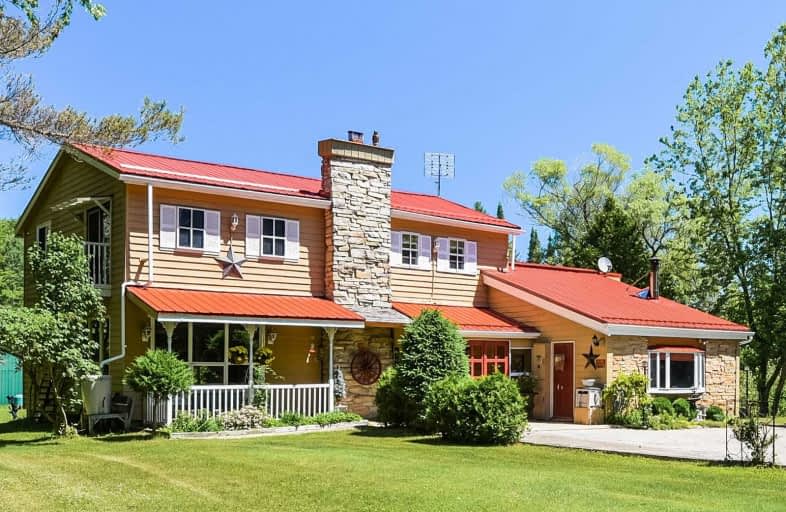Sold on Jul 12, 2019
Note: Property is not currently for sale or for rent.

-
Type: Detached
-
Style: 2-Storey
-
Size: 2500 sqft
-
Lot Size: 164.99 x 2699 Feet
-
Age: No Data
-
Taxes: $4,991 per year
-
Days on Site: 16 Days
-
Added: Sep 07, 2019 (2 weeks on market)
-
Updated:
-
Last Checked: 2 months ago
-
MLS®#: N4499174
-
Listed By: Re/max village realty inc., brokerage
Enjoy The Sounds Of Nature On This Private 10 Acre Property. Large 2800 Sqft 4 Bedroom Home Has Plenty Of Indoor And Outdoor Space To Entertain Or Raise Your Family. Lager Eat-In Country Kitchen, Above Ground Family Room And Much More. The Country Charm Of This Home Makes You Forget You Are Only Minutes To Newmarket And The 404 Hwy Or Go Station Making For Easy Commuting. Check Out The Full Virtual Tour With Floor Plans To See All It Has To Offer.
Extras
Fridge, Stove, Deep Freezer In Sunroom, Washer & Dryer, All Window Coverings, All Light Fixtures, Murphy Bed, Wet Bar And Fridge, 3 Wood Stoves, Metal Roof, 26'X36' Detached Garage/Work Shop
Property Details
Facts for 4650 Holborn Road, East Gwillimbury
Status
Days on Market: 16
Last Status: Sold
Sold Date: Jul 12, 2019
Closed Date: Aug 09, 2019
Expiry Date: Oct 31, 2019
Sold Price: $732,000
Unavailable Date: Jul 12, 2019
Input Date: Jun 26, 2019
Property
Status: Sale
Property Type: Detached
Style: 2-Storey
Size (sq ft): 2500
Area: East Gwillimbury
Community: Rural East Gwillimbury
Availability Date: 15/30/60
Inside
Bedrooms: 4
Bathrooms: 3
Kitchens: 1
Rooms: 13
Den/Family Room: Yes
Air Conditioning: None
Fireplace: Yes
Laundry Level: Main
Central Vacuum: N
Washrooms: 3
Utilities
Electricity: Yes
Gas: No
Cable: No
Telephone: Yes
Building
Basement: Crawl Space
Heat Type: Baseboard
Heat Source: Electric
Exterior: Stone
Exterior: Wood
Water Supply Type: Drilled Well
Water Supply: Well
Special Designation: Unknown
Other Structures: Drive Shed
Other Structures: Workshop
Parking
Driveway: Private
Garage Spaces: 3
Garage Type: Detached
Covered Parking Spaces: 5
Total Parking Spaces: 8
Fees
Tax Year: 2018
Tax Legal Description: Pt Lt 27 Con 7 East Gwillimbury;**See Schedule B**
Taxes: $4,991
Highlights
Feature: Part Cleared
Feature: Wooded/Treed
Land
Cross Street: Hwy 48 West On Holbo
Municipality District: East Gwillimbury
Fronting On: North
Pool: None
Sewer: Septic
Lot Depth: 2699 Feet
Lot Frontage: 164.99 Feet
Lot Irregularities: 10 Acres
Acres: 10-24.99
Additional Media
- Virtual Tour: https://unbranded.youriguide.com/4650_holborn_rd_mount_albert_on
Rooms
Room details for 4650 Holborn Road, East Gwillimbury
| Type | Dimensions | Description |
|---|---|---|
| Kitchen Main | 4.60 x 3.50 | Open Concept |
| Breakfast Main | 3.12 x 4.11 | Hardwood Floor, Open Concept |
| Dining Main | 3.12 x 4.18 | Hardwood Floor, Picture Window |
| Living Main | 3.42 x 4.18 | Hardwood Floor, Wood Stove |
| Family Main | 5.90 x 5.89 | Hardwood Floor, Wood Stove, Wet Bar |
| Family Main | 5.21 x 6.00 | Laminate, Wood Stove |
| Mudroom Main | 3.00 x 2.46 | W/O To Yard |
| Sunroom Main | 8.96 x 3.49 | Broadloom, W/O To Patio |
| Master 2nd | 4.65 x 4.09 | Hardwood Floor, 3 Pc Ensuite, Juliette Balcony |
| 2nd Br 2nd | 3.79 x 2.48 | Hardwood Floor, Double Closet |
| 3rd Br 2nd | 3.51 x 3.63 | Hardwood Floor, Murphy Bed |
| 4th Br 2nd | 4.26 x 3.09 | Hardwood Floor, Closet |
| XXXXXXXX | XXX XX, XXXX |
XXXX XXX XXXX |
$XXX,XXX |
| XXX XX, XXXX |
XXXXXX XXX XXXX |
$XXX,XXX | |
| XXXXXXXX | XXX XX, XXXX |
XXXXXXX XXX XXXX |
|
| XXX XX, XXXX |
XXXXXX XXX XXXX |
$XXX,XXX | |
| XXXXXXXX | XXX XX, XXXX |
XXXXXXX XXX XXXX |
|
| XXX XX, XXXX |
XXXXXX XXX XXXX |
$XXX,XXX |
| XXXXXXXX XXXX | XXX XX, XXXX | $732,000 XXX XXXX |
| XXXXXXXX XXXXXX | XXX XX, XXXX | $730,000 XXX XXXX |
| XXXXXXXX XXXXXXX | XXX XX, XXXX | XXX XXXX |
| XXXXXXXX XXXXXX | XXX XX, XXXX | $800,000 XXX XXXX |
| XXXXXXXX XXXXXXX | XXX XX, XXXX | XXX XXXX |
| XXXXXXXX XXXXXX | XXX XX, XXXX | $850,000 XXX XXXX |

Queensville Public School
Elementary: PublicOur Lady of Good Counsel Catholic Elementary School
Elementary: CatholicMount Albert Public School
Elementary: PublicRobert Munsch Public School
Elementary: PublicFairwood Public School
Elementary: PublicLake Simcoe Public School
Elementary: PublicOur Lady of the Lake Catholic College High School
Secondary: CatholicSutton District High School
Secondary: PublicSacred Heart Catholic High School
Secondary: CatholicKeswick High School
Secondary: PublicHuron Heights Secondary School
Secondary: PublicNewmarket High School
Secondary: Public

